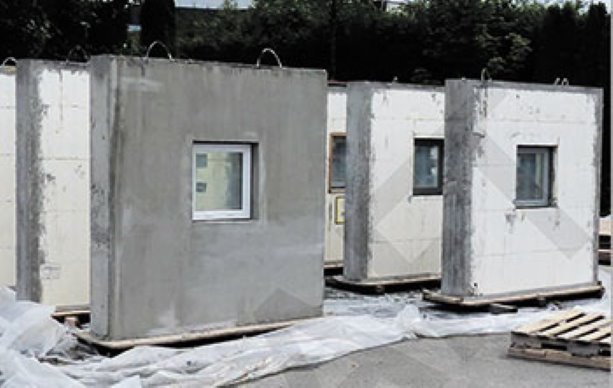A new report shows that insulating concrete forms (ICFs) can be used effectively as walls in building structures.
The report, called ICF Wall Testing and Modeling, is the work of a partnership between B.C. Homeowner Protection Office (HPO) and the B.C. Ready-Mixed Concrete Association (BCRMCA).
It deals with the first two phases of ICF testing, which took place in 2012 and 2013.
“In Phase 1 of the tests, we looked at several traditional methods of making ICF wall systems and interfaces,” said Brian Hubbs, the senior building science specialist at RDH Building Engineering Ltd., which led the BCRMCA’s ICF Steering Committee in the tests.
“We found that some commonly used installation methods have lower than expected performance levels. But, we also discovered that all ICF cores exhibited a very high resistance to both air and water infiltration.”
In Phase 2, researchers tested samples with improved details.
“We obtained performance levels normally seen only on highrise cladding and glazing systems,” Hubbs said.
“The results are very encouraging and provide several moisture management strategies that could be developed into working details to be constructed and tested full-scale in field trials.”
Many of the prototype wall samples tested achieved air and water leakage ratings suitable for air and weather resistive barriers in both Part 5 of the Building Code (large buildings) and Part 9 (housing and small buildings) construction.
Hubbs said the results of the testing program will form the basis of an ICF best practice guide and industry-standard details and installation practices.
ICFs are polystyrene forms that stack like blocks with steel rebar inside.
After the blocks have been assembled, concrete is poured into their hollow core to create walls.
They are either shaped into pre-formed interlocking blocks or separate panels connected with plastic ties.
ICFs provide not only continuous insulation on both sides of the wall, but also a backing for drywall on the inside and stucco, lap siding or brick on the outside.
ICFs keep heat in during the winter and cool air in during the summer.
The ICF industry said this feature can save a lot on energy bills.
BCRMCA president Charles Kelly said there have been some technical questions about the best practice to address water intrusion in windows and that those questions have been addressed in the study.
“The BCRMCA is of the view that ICF building construction represents one of the superior construction systems to address energy conservation and earthquake resistance objectives,” he said.
“This is true for residential, mid and highrise, and commercial construction. ICF construction is available today to meet Passive House and Net Zero energy goals.”
RDH Building Engineering performed all the testing and forensic work to determine the leakage paths of the panels.
The company tested a total of 12 prototype wall panels, consisting of ICF concrete walls with different combinations of moisture barriers, opening buck details and window installation details.
The researchers used industry standard air and water infiltration tests (ASTM E283 and ASTME 331 respectively).
The tests measure expected air leakage and simulate performance in one-in-10 year rain and wind events.
The testing took place at RDH’s wall test laboratory in Langley in 2012 and 2013.
Cascadia Windows Ltd. provided the workspace to construct the panels, and donated and installed the high-performance windows for the test samples.
Companies participating in the study, under the auspices of the BCRMCA and the Ready-Mixed Concrete Association of Ontario, are AMVIC Building System, Fox Blocks, Logix Insulated Concrete Forms Ltd., Nudura Integrated Building Technology, Plasti-Fab Ltd., Quad-Lock Building Systems Ltd., Superform Products Limited.
Douglas Bennion, chairman of BCRMA’s ICF Promotion Committee, said market acceptance of ICFs has been increasing since the 1990s.
“The building codes in Canada and the States have started to pick up on them,” he said.
“ICFs are best known in the construction industry in Canada as a foundation product, but they’re more than that. They’re concrete with brains, very energy-efficient and easy to install.”
Bennion said that although ICFs can be used in all types of buildings, their most practical application is multi-family rental buildings.
“They keep the cost of operation low, which is a very attractive benefit to someone who owns rental apartments,” he said.
There are a total of four phases to the study.
Phase 3 will take place in mid-2014, when a house in Abbotsford will be field-tested. Phase 4, the final stage, will be anticipated revisions to the Homeowner Protection Office envelope guide.
More Concrete:
- VIDEO: Brian Hubbs of RDH Building Engineering on insulating concrete forms
- Carbon tax may give unfair advantage to foreign cement
- Building green with the help of concrete
- Concrete toboggans take the plunge
- Arctic concrete pour defies subzero work conditions
- Future of 77-year-old Pattullo Bridge is still up in the air
- Concrete industry unites to spread sustainability message
- Concrete eating robot could render rubble recyclable
- Reports delve into concrete’s role in infrastructure renewal
- Lafarge, Holcim in talks to merge the world’s two largest cement companies



Recent Comments
comments for this post are closed