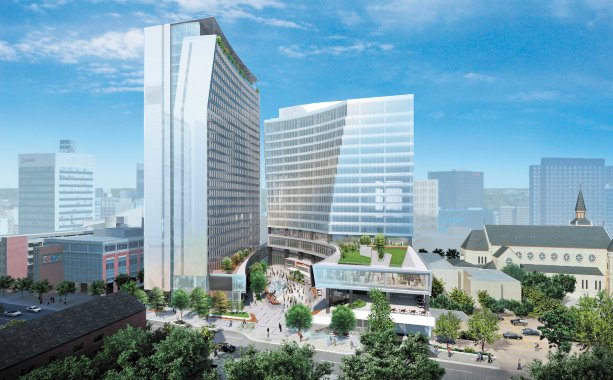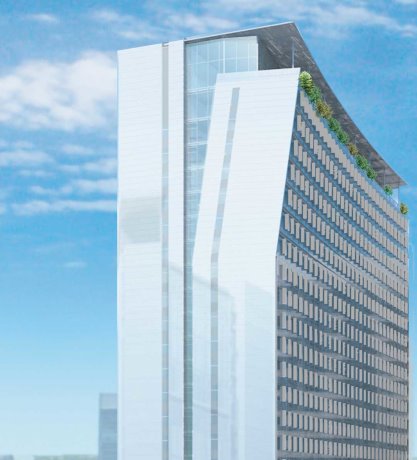Work is well underway on a major project in Winnipeg, Man. that is expected to dramatically change the face of the city’s downtown.
True North Square, a more than one million-square-foot mixed-use development that will be situated across the road from the newly expanded Winnipeg convention centre and just a couple of blocks from the MTS Centre, is to be comprised of four towers combining office, hotel, residential and retail space as well as parking.
Andrew McHugh, PCL’s True North Square project director, reports that Tower 1, the $135-million, 365,000-square-foot first phase, includes the construction of a two-level below-grade parkade spanning the entire True North Square footprint, a three-storey above grade podium and 14 floors of office space with an 18th floor roof and structural steel mechanical penthouse. The scope of the work includes constructing a base core and shell, a lobby and washroom finishes throughout as well as the partial fit-out (mechanical and finish upgrades) of the upper three floors for the anchor tenant.
Tower 1 will feature advanced building highlights such as over height ceilings, floor-to-ceiling glass, destination dispatch elevators, high performance mechanical systems and flexible office configurations within a LEED Gold work environment.
McHugh notes that special challenges around building such a large project in the city centre include planning, scheduling and managing the space.
"The timeline is a challenge as well in that the tenant will be moving in June 2018," McHugh said.
Ground conditions are another issue, McHugh points out.
"Winnipeg has a history of challenging ground conditions," he said. "It is unusual for a tower to have two floors of parkade underground due to ground conditions and the water table."
True North Square is the fruit of a partnership between two of Winnipeg’s leading families.
The Chipman family previously built and operates the MTS Centre (home of the NHL Winnipeg Jets and AHL Manitoba Moose, both of which are owned by the family in partnership with David Thompson) and a $75-million development across from the MTS Centre.
James Richardson & Sons, Limited and the Richardson family are developers who erected the first skyscraper (the Richardson Building) in downtown Winnipeg about 45 years ago and have been involved in several other major projects over the years.
"Our vision is to create a transformative mixed-use project that is integral to the success of downtown Winnipeg," said Jim Ludlow, president of True North Real Estate Development Limited (the Chipman family’s development arm), in a press release earlier this year. "Our goal is to design spaces that provide for the highest standards of workplace flexibility, tenant health, comfort and sustainability and to create complementary public spaces and urban experiences that match the best in North America."
Office tenants for Tower 1 include, among others, Scotiabank and Thompson Dorfman Sweatman LLP, one of Manitoba’s oldest and pre-eminent law firms. Also signing on to True North Square is Northland Properties Corp., one of Canada’s hotel chain operators. The Sutton Place Hotels are a collection of properties in North America with each hotel distinctly different in style with a European flair.
The architects for True North Square are the Vancouver office of Perkins & Will and Winnipeg’s A49 (Smith Carter).

True North Square, more than one-million-square-feet of mixed-use development, will be situated across the road from the newly expanded Winnipeg convention centre and just a couple of blocks from the MTS Centre. It will be comprised of four towers combining office, hotel, residential and retail space.
Photo: Courtesy of PCL"










Recent Comments
comments for this post are closed