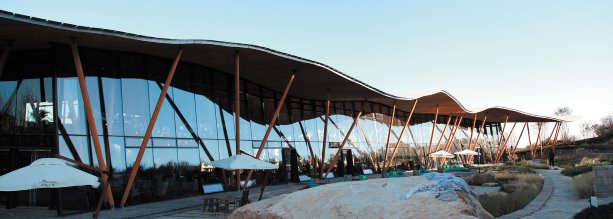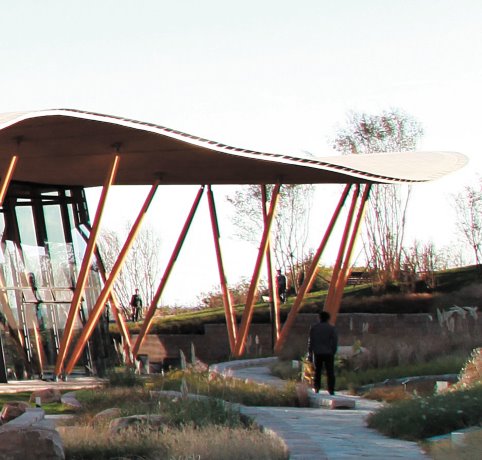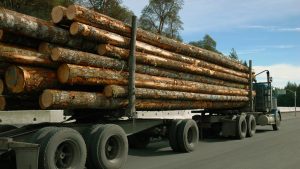The growing use of prefabricated engineered wood panel products — such as cross laminated timber (CLT), nail laminated timber (NLT) and laminated veneer lumber (LVL) panels — are only scratching the surface of what can be done to bolster innovation in modular building design.
"They are helping but they are not yet spurring it (change)," said Wood WORKS! BC technical advisor Bill Billups, as B.C. designs more wood mid-height and tall buildings. Only an estimated one per cent of construction uses prefabricated components as industry still holds fast to on-site stick building.
"It is something that we have got to get away from."
He divides wood prefab construction into three groups: single-trade manufactured panels (such as CLT and similar panels); multi-trade manufacturing (where panels are engineered with insulation or utilities) and volumetric (where complete finished living components are produced).
Single-trade manufactured panels such as CLT are becoming commonplace, used on roofs, floors, and walls. Bill Downing, president of Structurlam, said there is greater need for innovative thinking in CLT use.
"It is really platform technology," he said. CLT is appearing in a variety of new applications ranging from bridges to road access mats and furniture construction. Structurlam has used CLT to build a reservoir holding one million litres of water. "We used 25 panels to build a giant barrel and it works phenomenally well."
NLT panel use is a revival, said Brian Woudstra, business development engineer for StructureCraft.
"It is an old concept that was used 100 years ago," he said.
The concept uses dimensional lumber turned on edge and nailed together to form panels that bring increased stiffness.
"If you put a two-by-10 plank down over an area and walk across it, it will sag," said Woudstra. "But if you stand it on edge and nail a number of them together, it becomes very stiff and you create a slab."
Woudstra said one of the company’s largest NLT projects is occurring in the U.S. where Vancouver architect Michael Green and the DLR Group have designed the T3 Minneapolis office building.
"The main floor is concrete and there will be six storeys of timber," he said. NLT also provides speed in construction. Using glulam structural columns and NLT panels for floors, crews can cover 30,000 square feet or a storey in a week, Woudstra said.
"We can do 200 square feet every five minutes when you are really clipping."
StructureCraft has set up a temporary NLT plant in Winnipeg to speed the transport of the 10 foot by 20 foot panels (made by 2x8s with a half-inch skin of plywood on the flooring side) to site. NLT is finding its way into elevator shaft construction in multiple unit residential wood construction as it yields the desired fire rating and requires only one trade on site.
NLT panels have been used in mainly in flat applications, but it has also been used in used undulating roof.
"It is a more adventurous form," said Woudstra.
Undulating NLT is seen in the Brighouse Elementary School roof atrium and also in the Tsingtao Pearl Visitor Center in China where the company supplied NLT for the undulating roofs.
LVL panels have also entered the market through East Kootenay manufacturer Brisco which offers the panels in lengths up to 60 feet and four feet wide, but can be assembled to an eight-foot-wide dimension. Panels are made much like NLT panels but utilize laminated veneer lumber.
"The edges of the veneer are seen on the panel surface and give it almost a bamboo look," said marketing manager Christoph Loesch.
Originally used for warehouse floors for its high-strength qualities, it has since moved into more conventional buildings. Loesch said Brisco’s LVL panels were used on the roof of the 2015 opened Qualicum Beach fire hall, with the underside forming a finished bamboo-like wood ceiling texture.
Loesch said that NLT is perhaps the least expensive of the panels and LVL panels, cost-wise, can be compared to CLT using a J-grade of timber. However, LVL panels have two attributes. They are stronger, he contends, so a lower dimension of lumber can be used and secondly, the LVL panels have lower moisture content than timber formed panels.
"The simple fact is the veneer is dried to eight per cent and the whole product is the same thickness throughout," said Loesch. Kiln-dried lumber moisture content can vary by piece (depending on where the piece is in the bundle going into the kiln) and have moisture contents up to 14 per cent. The result, said Loesch, is that LVL is less prone to shrinkage.
Multi-trade panels are being produced by B.C. Passive House, Canada’s first plant manufacturing panels that meet the stringent European passive house energy requirements. Passive House prefabricated mass wall panels have two main components: the structural component containing the air barrier, insulation and structural requirements, while the interior component contains some insulation, plumbing and electrical. While the panels, custom-made for the project and climate, have been used mainly in residential housing (such as the Whistler Rainbow duplex), marketing manager Lydia Hunter said panels have also been supplied to office construction and there is growing interest from institutional customers.
Billups said that despite panel use, B.C. is still a far cry from achieving volumetric wood construction. Western Canadian pre-fabricated building manufacturers are known for providing modular buildings but completed units are either used individually or compiled to form smaller building. The degree of volumetric modular wood construction has not reached the heights of the Europeans.
"In Norway, they have completed a 14-storey, volumetric wood high-rise residential building," said Billups.
The Treet building in Bergen, the world’s tallest wood structure, used prefabricated apartment modules built to a passive house standard, and inserted, rack-style, into the building’s frame made of glulam beams. The elevator shaft was also prefabricated in three pieces using CLT and shipped to site.
Billups believes prefabrication needs to increase if the construction industry hopes to remain competitive in a global market.
"We can reduce our waste and increase the efficiencies on site," he said.

Nail laminated timber panels are an old concept that is being revived because of its economic cost. While normally used on flat applications, StructureCraft has used it for undulating roof tops such as Tsingtao Pearl Visitor Center in China.
Photo: StructureCraft"










Recent Comments
comments for this post are closed