Forty low- and fixed-income Vancouver residents have an affordable place to rest their heads thanks to 220 Terminal, the city’s first modular affordable, interim housing project.
The project also marks a shift for Horizon North, a modular construction company, to expand its business beyond temporary camp structures.
With calls to address the issue of affordable housing becoming more and more urgent, the city decided on an innovative solution to get high quality housing fast. The Vancouver Affordable Housing Agency (VAHA) is working towards developing 2,500 new homes on city lands by 2021 and approximately 1,000 homes are currently in the planning process.
"But those homes, at best, aren’t going to be delivered in at least four- to five-year timelines," said VAHA CEO Luke Harrison.
To try and address the problem more immediately, the city donated undeveloped, city-owned land to VAHA for the 220 Terminal pilot project. According to VAHA, placing modular housing on vacant and underutilized sites pending redevelopment can be a cost-effective way to quickly increase the supply of affordable housing until more permanent housing can be built.
The design of the building also allows it to be relocated and reconfigured to fit a number of different sites. Even the foundation system is reusable.
In September 2016 VAHA selected Horizon North to construct the building.
The project is part of a pilot the company began two years ago after CEO Rod Graham took the helm. Wanting to not rely on the oil, gas and mining temporary camp manufacturing business, he began assembling his dream team. His time as a student in Japan instilled in him respect for lean manufacturing and process, prompting him to hire a manager of 14 Honda plants with a PhD in lean manufacturing and supply chain management. He also brought on a senior quality manager from Lexus and the company’s vice-president of sales and marketing came from outside the energy business.
Horizon North also began utilizing ICE, a 3-D design and visualization software under an exclusive licensing arrangement with DIRTT Environmental Solutions. This allows them to deliver projects more efficiently than traditional design and build methods, the company states.
There was also a need to take their structures to the next level.
"Living inside a building is different than a camp," said Graham. "What was missing was design flair. We had the quality but it still looked like a school portable."
To remedy this, Horizon North acquired Karoleena Inc. in May 2016. The company can design and manufacture designer prefabricated homes at its plant in Okanagan Falls, B.C. in six months.
To achieve the speed and mobility required for the project, Graham explained that Horizon North utilized a self-levelling Triodetic foundation.
The foundation consists of an engineered steel or aluminum rigid platform that sits on top of the soil itself and keeps the building level and straight regardless of soil heaving and settling due to frost or sinking. Unlike piles or screw jacks, which always move and shift over time causing structural damage, the Triodetic foundations do not allow damage to the integrity of the building and do not require maintenance, the company claims.
Graham said that years later the entire project and foundation could be taken apart and assembled on a different site.
He noted one minor snag in the project was heavy snowfall during the winter which slightly slowed crane work. But Horizon crews and trucks were able to adapt and minimize delays.
Kenny Gilbertson, development manager at VAHA, explained one of the keys to success for this project was up front planning early on since the prefabricated structure is built offsite and shipped for assembly.
"There is a lot you have to think about, like access is a big one," he said. "Understanding the B.C. highway and shipping regulations, and logistically, the heights of certain things. We have trolley wires everywhere, so when you are designing it can limit your ceiling heights."
According to the city, the project was completed in two months and 13 days, with residents moving in late last month. There are 40 self-contained suites with a bathroom, a kitchen and shared laundry as well as communal indoor and outdoor amenity space. Four of the suites have been designed to accommodate people with accessibility requirements and feature customized layouts and user-friendly adaptive design. The total capital costs for the project were $3 million.
"There’s an immediate need for modular housing to support people on very low incomes who can’t find a place to live as we continue to grapple with a homelessness crisis," said Vancouver Mayor Gregor Robertson in a media release. "This modular housing development is an innovative, low-cost solution that quickly delivers affordable housing by utilizing vacant city land as we wait for more permanent social housing to be built."
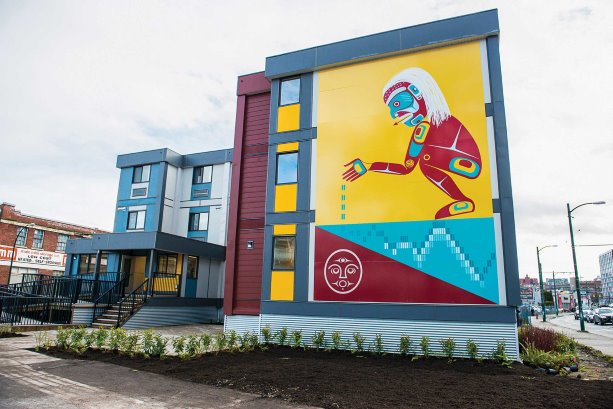
1/2
VANCOUVER AFFORDABLE HOUSING AGENCY — 220 Terminal is a modular housing facility for low income residents in Vancouver. The pilot project is unique to the city and takes advantage of unused land in the heart of the city. The project can be taken apart and reassembled elsewhere once its current site is permanently developed. Rental vacancy rates are at 1 per cent or lower in most B.C. cities and the price of entry level units and rents have increased sharply, say experts.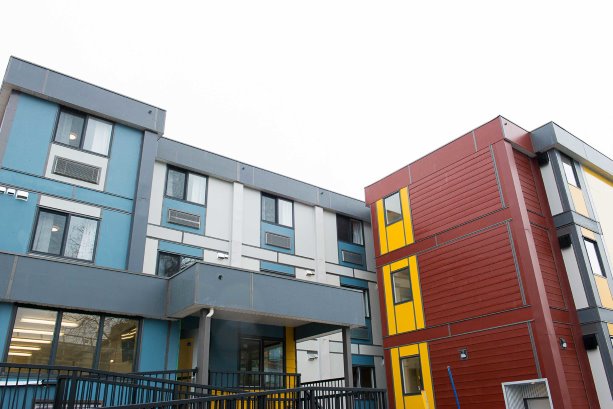
2/2
A modular housing facility for low-income residents in Vancouver


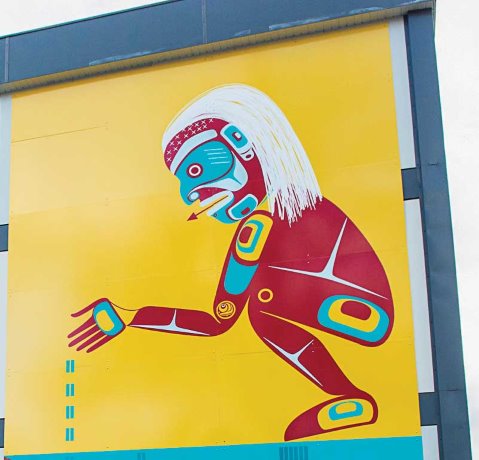


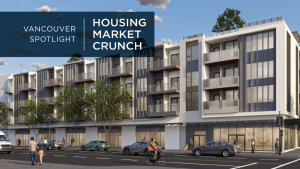
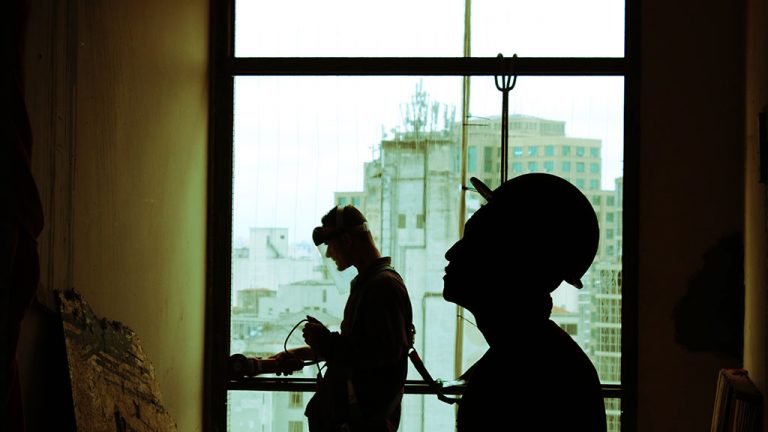


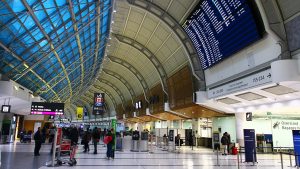

Recent Comments
comments for this post are closed