Construction has started on what is dubbed one of the most expensive and largest municipal recreation and leisure centre in B.C. as Port Coquitlam’s council has earmarked $132 million for a facility that will cover almost five acres and could serve as a blueprint for others.
"It is a large project with 205,000 square feet of space," said Kirsten Meersman, City of Port Coquitlam’s director of engineering and public works.
Housed within one complex will be three sheets of ice, a new Terry Fox Library, a senior’s activity area, a leisure pool, a gymnasium, fitness centre, multi-purpose rooms, games room, child-minding area, lounge and cafe. It will also have an outdoor amphitheatre, plaza, playground, connecting pedestrian walks from residential areas and sports courts.
"It will be completed over the next four years," she said.
Ventana Construction Corporation has won the design-build contract and is working with Architecture49, a national firm, to devise the final design for the all-inclusive sports and leisure complex located south of Wilson Avenue between Mary Hill Road and Kingsway Avenue. The new complex will replace the current Port Coquitlam Recreation Complex, Wilson Centre (a seniors centre) and the Terry Fox Library now on site.
Ventana’s Stuart Kernaghan said via email that the two phases each have three parts. The project schedule has the first phase finishing in 2019 (and consisting of one ice-sheet started in June 2017 and completed Jan. 2019, a second ice sheet and library started Aug. 2017 and completed April 2019, and leisure pool fitness centre and games room, lounge and kitchen started in fall 2017 and finished fall 2019). The second phase which will include the demolition of the existing facilities on site will include the third sheet of ice (started in March 2019 and completed in 2020), underground parking for 400 vehicles (Aug. 2019 and finished Nov. 2020), and a gymnasium, multi-purpose rooms, cafe and other amenities (started in Oct. 2019 and finished in June 2021).
"It is a newer way of designing sports complexes," said Architecture49 principal Ian McKay of the design that clusters amenities. McKay, who is working with Ventana, calls the build-out "one of the largest projects of its kind in B.C." and the "first of its kind."
This grouping of facilities is more common in Ontario and Alberta, he said, but new in B.C. Also working with McKay is project and senior architect Marin Katov.
"It is pretty exciting," McKay said, as he describes the over-all planning that has gone into the site.
Numerous advantages emerge in grouping facilities in one location. Pools and ice rinks can trade off cooling and heating needs plus direct heat or cold air to other parts of the complex. At the same time, parents are not driving kids to a number of different venues, especially during cold months.
Kernaghan said one of Ventana’s challenges is building the new facilities on site while not disrupting the public’s access to the existing facilities. He said that space will be another challenge as work progresses. "The new facility is considerably larger than the old facility and has been designed to maximize all available space on the rec centre site, which means that as construction progresses, the amount of working room for construction and parking space for patrons is diminished. This will require detailed planning and sequencing for deliveries, site logistics and installation of materials, as well as new parking guidelines," he said.
While recreational complex construction is underway, a four acre section of the land (the old public works area) which was sold to Quantum Properties, a developer, for $17 million will start development at the city’s 15-acres.
Robert Delves, in charge of Quantum’s development and marketing, said the six wood buildings will be a combination of residential with commercial and retail on the ground level. Two are four-storey and four are six-storey units. In total, there will be 450 residential units on the site. The six buildings will join the recreational complex via a pedestrian street and playground or common areas.
Quantum will begin the MURBs in the fall of 2017, working on two of the six-storey structures and then moving onto the second pair. The units in the larger structures are designated as market condos. Once sold, the company will construct the two four-storey units designated for rental. One is designated for seniors’ rentals while the second is for short-term rentals of visiting friends or relatives or sports teams arriving for competitions.
Delves said having a unit dedicated to short-term rentals is unique.
"We don’t think this has been done in the Lower Mainland," he said.
"We hope to have it all finished the same time as the recreation centre," he said. The development, which is near a West Coast Express station, is geared toward a live-work-and play in one area. He said that two of the larger residential units will have artisan or craftsmen live-work units and it is hoped that will draw people into this area.
Port Coquitlam councillor Mike Forrest said council realized this was an expensive undertaking for a city but the development is expected to last 50 years or more. The decision to sell the four acres was based upon several factors, he said. The city wanted to generate funds to help pay for the new recreation complex and secondly, there was a good fit with the housing development bringing more families and seniors into the area to use the facilities.
Meersman said the large structure will employ energy conservation options including heat displaced by the three rinks.
LEED certification has not been pursued because of the additional expense, she said, but the facility has been built to include green features such as the green roof and recreational facilities on the parkade. Architecture49 incorporated high-performance green building principles throughout the design including building orientation, shading devices and overhangs to minimize interior solar heat.
Ventana is also implementing site erosion sediment and control guidelines, waste recycling guidelines that divert 75 per cent of waste materials from landfills, low volatile organic compound guidelines and indoor air quality guidelines, and where possible sourcing materials regionally.
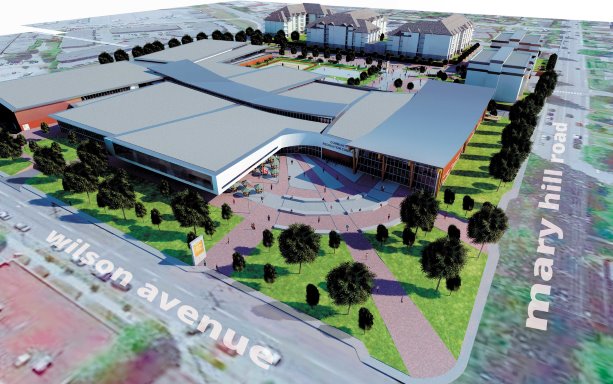
Port Coquitlam is building one of B.C.’s largest recreation and leisure centres found in a municipality today at a price tag of $132 million.
Photo: City of Port Coquitlam"

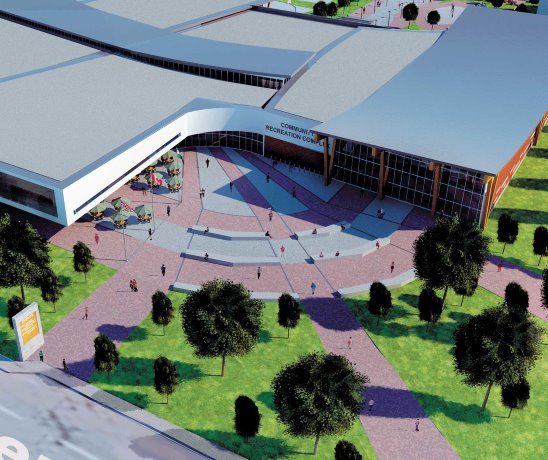


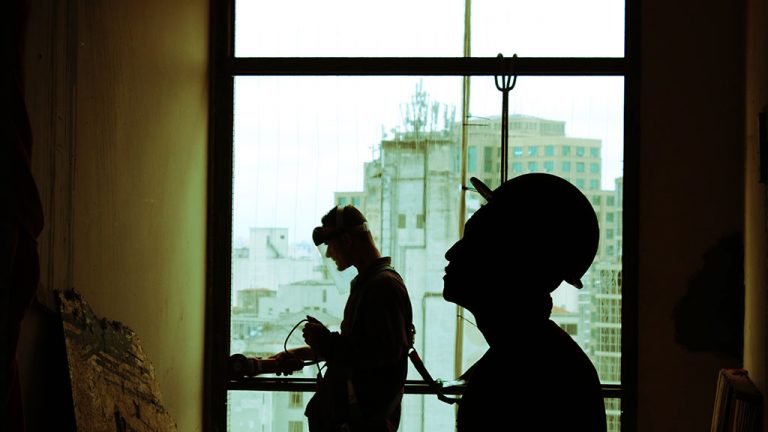

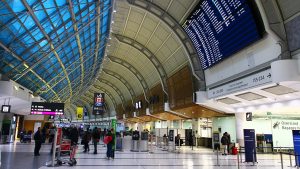

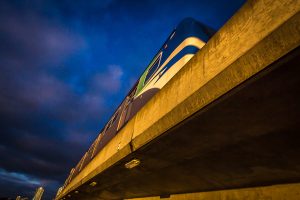

Recent Comments
comments for this post are closed