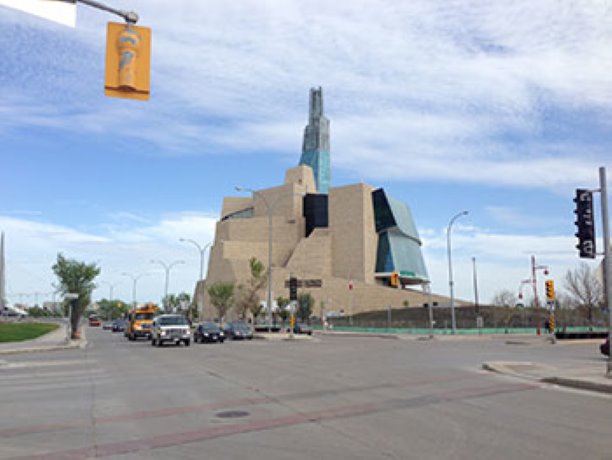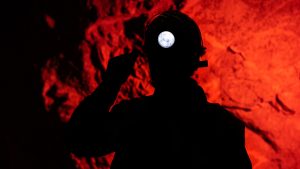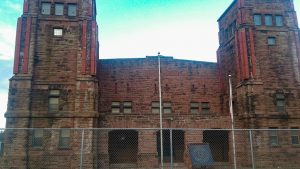Grant Van Iderstine with Architecture 49 is presenting Unwrapping the Canadian Museum of Human Rights at the RAIC’s 2014 Festival of Architecture in Winnipeg, Man.
Grant Van Iderstine with Architecture 49 is presenting Unwrapping the Canadian Museum of Human Rights at the RAIC's 2014 Festival of Architecture in Winnipeg, Man.
He will discuss how (Building Information Modeling) BIM and advance construction capabilities have led to the use of unconventional geometries.
This presentation will include how the design and execution team for the Canadian Museum of Human Rights approached the contract documents for an ambitious design, how construction technology facilitated the construction and how the team tackled issues such as high cost risk for certain trades.
Architecture 49 was previously known as Smith Carter Architects and Engineers Incorporated.
Van Iderstine said he will try to talk about some of the aspects of the museum that haven’t been discussed as much.
“The building is a very poetic ideal,” he said.
The challenge, Van Iderstine said, was to take something ethereal and make it real.
The building is navigated by alabaster ramps, although there are some elevators.
This one of the most important sites in the city, he said. It’s at the confluence of two rivers, it was a trading hub and for thousands of years it was a meeting place for Aboriginals.
The site also had an 8 foot frost depth.
About five feet down, there was an archeological zone.
The team originally intended to put the museum deeper into the ground, but ended up putting it only three feet deep to preserve the archeological layer.
As for challenges, Van Iderstine said that the geometry was extremely complex.
Not only was the geometry complex, but so was the translation of the complex geometry into structural form.
BIM was used for the Canadian Museum of Human Rights.
“We took on Revit for the project,” Van Iderstine said.
The museum was modeled in CATIA and then it imported into Revit, as Revit didn’t support curves at the time.
He provided an overview of a few building components.
Massive steel trusses were fabricated and stacked. The glass tower was fabricated by a German firm.
A lot of complex studies and modeling were done for wind and snow.
He said that PCL mostly built the museum using Revit and that almost the entire project team used Revit as well.
However, 2-d drawings, 3-d models and specifications were used for all aspects of the project. 2-d drawings were submitted to city hall.
As the project continued, they had to add more and more people because of the complexity. They had two people who were exclusively modeling full time.
At peak construction, there were more than 350 workers on site.
Van Iderstine is now discussing the BIM implementation for the steel framing, concrete and the integration of the ductwork.
Bids were based on schematic or design assist drawings, he said. Some only got to 90 per cent complete.
BIM was used for construction scheduling and sequencing, he added.
“There are amazing connections in this building,” Van Iderstine said.
They fabricated the steel in Hamilton and shipped it to Winnipeg.
The project included more than 5,000 tonnes of steel, 165,000 bolts and 30,000 stiffeners.
The glass "cloud" had a complicated air barrier, differential movement joints and thermal transfer issues.
It also needed access for replacement one day and multiple trades were needed to make it work.
The glass cloud had a complicated sequence of construction and there was no sole source.
He said that they learned that on complex projects you need to sole source whenever possible.
The structure was spray fireproofed and that presented its own challenges, including how that worked with movement joints.
Van Iderstine is now discussing the green roofs
He said that three of the roofs have prairie grass on them. However, the grasses they were going to use required clay soil, but that wouldn’t work on the steeply sloped roofs.
After much research, they ended up using anchors and a bio-slope grid to keep the soil and grasses in place.
Van Iderstine is now discussing the Alabaster ramps used in the museum. They had costed out making the ramps out of glass and it would have cost just less than $700,000 more to build.
He said he’s happy with how the alabaster ramps turned out. He also mentioned that one guy was working exclusively on the ramps for a year.
The electrical guys had difficulty with the 3-d model and were one of the first to bail on it, he said, adding that the model worked well for mechanical.
Van Iderstine admitted that the first version of Revit for electrical wasn’t ideal, especially for such a complex project.
He summed up some of the lessons they learned while working on the project.
One big thing, he said, was that using BIM led to a better fit and finish for the project.
For more from the 2014 Festival of Architecture in Winnipeg Manitoba, keep checking the Journal of Commerce and www.journalofcommerce.com for live blogs, videos and stories. You can also join the conversation on Twitter using the hashtag #RAIC2014 or by following @bradleyfehr and @JOC_Canada.
JOC DIGITAL MEDIA











Recent Comments
comments for this post are closed