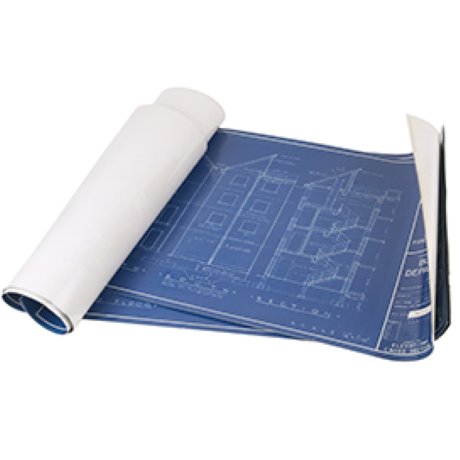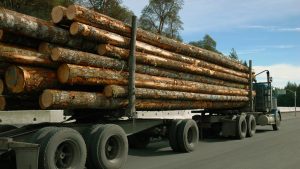Wood WORKS! BC has just completed a case study that shows that wood is an effective building material in the seismic upgrades of schools in coastal B.C.
"As our understanding of earthquake behaviour has evolved, more sophisticated approaches to the seismic design of buildings have been developed," said Jim Taggart, the author of Seismic Design With Wood: Solutions for British Columbia Schools. "Well-designed, ductile wood buildings fare better and pose less risk to occupants than those constructed in heavier materials such as masonry and concrete."
The seismic advantages of mass timber structures, such as cross-laminated timber (CLT) and nail-laminated timber (NLT), stem from the fact that the forces that are unleashed in an earthquake are proportional to the structure’s weight and wood is much lighter than either steel or concrete.
And because most wood buildings have numerous connections, they have more load paths, which reduces the risk that the structure will collapse if some connections fail.
Wood buildings also have inherent ductility, which allows them to dissipate energy when they are hit with the sudden loads of an earthquake.
One of the schools that was studied is Wellington Secondary School in Nanaimo, on Vancouver Island.
Wellington Secondary is a two-storey school with a circular central block (Block F) with a small open courtyard at its centre, from which five other blocks radiate.
Block F was a challenge to upgrade. Its roof structure consisted of radially arranged concrete T-beams resting on inner and outer concrete ring beams supported on concrete columns. The columns were supported on concrete walls at basement level.
Because the structure was designed to earlier and less demanding seismic standards, it lacked ductile connections between the elements and lateral restraint in the radial direction.
Wood and steel were comparable in cost on the project, but Herold Engineering Limited, the structural engineers on the project, chose wood.
"Wood was more esthetically pleasing, as well as strong, light, easy to work with and sustainable," said Herold Engineering principal Lee Rowley.
Like Wellington Secondary, Cordova Bay Elementary has undergone many renovations and additions since it was built in 1945.
The 1965 addition, built with un-reinforced concrete masonry exterior walls and a glulam and heavy timber roof, was in urgent need of upgrading or replacement.
The design team decided to build a replacement classroom block made with CLT wall and roof panels, light wood-frame construction for interior non-load-bearing partitions, cement board and galvanized aluminum cladding to match the 2005 addition.
According to Taggart, the project showed that factory-produced CLT and NLT panels can be successfully combined to create economical and esthetically pleasing buildings.
It also demonstrated that three-dimensional modelling, co-operation and co-ordination at the design and fabrication stages can greatly reduce or eliminate the problems that typically occur in site-built construction.
Helen Goodland, a Vancouver consultant who advises the BC Construction Association and its affiliates on sustainability, says using wood in seismic upgrades is a good example of the sort of innovation she has long been advocating.
"It demonstrates the novel application of a familiar material," Goodland said.
The seismic upgrades cited in the study are part of B.C.’s Seismic Mitigation Program, a long-term project to make schools safer in the event of an earthquake, by minimizing the probability of structural collapse.
The program came out of a survey commissioned by the B.C. government in 2004 and carried out by the Association of Professional Engineers and Geoscientists of BC (APEGBC).
The study determined that 339 of the province’s schools were at high risk of structural collapse in the event of a major earthquake, and hundreds more were at moderate risk.
In response, the province developed a phased seismic upgrade program to retrofit or replace the most vulnerable school buildings.
So far 224 schools in 37 school districts have been upgraded or replaced, and work is scheduled or underway on the remaining 115 high-risk schools.
The program has been attracting attention outside B.C. In December 2015 its Seismic Retrofit Guidelines, which were developed by the Ministry of Education, APEGBC and the University of British Columbia, received a Champions of Earthquake Resilience Award from the Applied Technology Council and Structural Engineering Institute of the American Society of Civil Engineers.
The guidelines were also recognized in 2013 by the Association of Consulting Engineering Companies Canada with the Engineering a Better Canada Award.
The Wood WORKS! BC case study will be available in early April at www.wood-works.ca/bc.











Recent Comments
comments for this post are closed