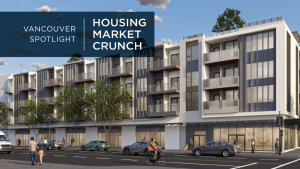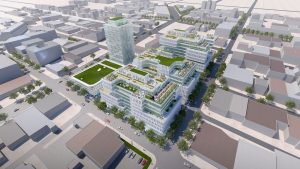A new tower in Vancouver’s West End has caused controversy due to differing access points to the building.
The 30-storey tower, located at the corner of Thurlow and Burnaby streets, will contain both a market and social housing component, with separate entrances for each. Two separate amenity spaces are also planned for the building.
The separation of facilities and entrances has led some to term the social housing entrance as a “poor door” but City of Vancouver representatives claim the entrances are separated due to differing criteria and performance expectations for each area.
“We want equality, sustainability and affordability that people in Vancouver are crying out for,” said City of Vancouver housing and projects director Abigail Bond. “We’re not about creating a situation where we stigmatize lower income people, we just want the building to last over the long-term.”
In this case, she said, the entrances are separate but “we want feedback on ‘does this work?’ We want to learn. There are 1,000 units opening in the next year, so there will be many more opportunities to learn.”
“With separate doors, we’re looking for integration of air space parcels and communities that are very mixed. Diversity and integration is very important to us, and the decision around separate entrances is highly emotional, and we understand that,” Bond said.
“Everyone’s coming from the same place, but sometimes you have to find new solutions,” City of Vancouver planner Karen Hoese added.
Hoese gave a report to city council on July 10 about the rezoning application by Intracorp Projects and Strand Developments of the area and addressed concerns raised by the public that separate entrances and children’s play areas would result in “social isolation and stigmatization.”
“Staff have responded to this concern by requiring relocation and reconfiguration of the market and social children’s play areas. Due to a 14-foot change in grade, integrating the two play areas is not feasible,” the report stated, but urban design conditions require the play areas to be relocated and not overlook each other.
Separate entrances are about materials and durability and market and social housing have different requirements for each, Bond said.
The city’s priorities for social housing are very different than those of developers, she added.
“With social housing it’s often a choice of materials and amenity space. We need lots of indoor and outdoor community space, and we want the finishings in some respects to be higher quality than those of the market housing, so it will last,” Bond said.
She stressed that market housing isn’t inherently worse, it simply has different priorities and needs than those of social housing.
“Marble and stone look good in marketing materials, but they don’t necessarily last as long. Developers are just differently motivated; they want people to purchase the unit as opposed to a long-term rental home with a minimal investment of five to 10 years,” she said.
Similarly, market housing features like a concierge are costly and unnecessary for social housing, where money could be better spent on different cleaning and maintenance cycles.
The rezoning centre and rezoning policies implement city council policies, and one of the key areas of focus is affordability, Hoese said.
The City of Vancouver has had a strategy for a number of years based on the demand for affordable housing in the region, Bond said, and there are strict requirements when current tenants are “demovicted” by a new development.
“For renters, we have relocation requirements that the developer has to adhere to,” she said.
Renters can be evicted when a building is torn down, but “it depends on how long they’ve been there and they get first right of refusal to go back into social housing,” Bond said.
With approximately 70 per cent of the population in Vancouver’s West End renting, there are rules in place that state a building cannot be demolished without one to one replacement of living space.
“In the West End some areas don’t require social housing, such as the Burrard and West Georgia/Alberni corridors, but development on those require cash benefits like buying land for social housing,” Hoese said.
Bond also pointed out the buildings are built without government subsidies and can only address those costs with the rent they collect.
The Journal of Commerce reached out to Intracorp Projects for comment but as of press time had not received a response.











Recent Comments
comments for this post are closed