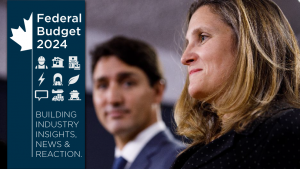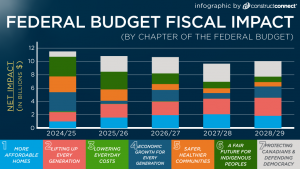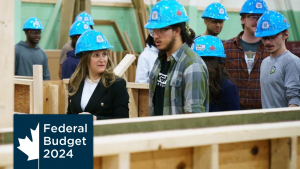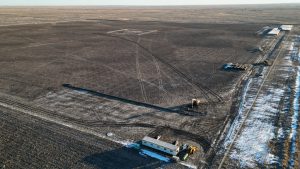A new competition is looking to fill Edmonton’s “missing middle” with infill development.
The design competition, part of the city’s 2018 infill roadmap, focuses on five City of Edmonton-owned parcels of land in the Spruce Avenue neighbourhood located at the northeast corner of 112 Avenue and 106 Street. The city will solicit proposals from multidisciplinary teams of architects, builders and developers from across Canada and abroad.
“We’re really taking it one step further to make the ideas happen, and to serve as a prototype for how medium density can look throughout the city,” said City of Edmonton infill liaison team principal planner Jason Syvixay.
Missing middle housing, according to the competition brief, refers to multi-unit housing falling between single attached homes and tall apartment buildings.
“It includes row housing, triplexes/fourplexes, stacked row housing, courtyard housing, and walk-up apartments. These housing forms are considered ‘missing’ because there has been a decline in their development in recent decades in many cities and they were never widely developed in Edmonton,” the competition brief states.
The competition will consist of a tech committee and a national jury, Syvixay added.
There’s been a strong appetite. We’ve received submissions in the double digits,
— Jason Syvixay
City of Edmonton
“The tech committee will help us review submissions to checkmark basic requirements. We want to ensure the buildings are a maximum four storeys, with an exception of six storeys if there’s a rationale from the submitting team. We want a minimum 15 housing units and every team must submit a proforma to show they’re serious about building,” Syvixay said.
Once the tech committee has performed a first pass, he said, submissions move to a national jury which includes a panel of architects from Toronto, Edmonton, Halifax and Montreal.
“The national jury then reviews the filtered submissions, chooses the first, second and third place winners and those winners work with the city on rezoning,” Syvixay said.
The winning team will have the opportunity to purchase the site and build their design conditional upon rezoning approval, and the finished development will be used to encourage further infill development in other parts of Edmonton.
“The rezoning fees are waived as an incentive, but the land has to be sold at market value,” he added.
The competition launched in December and “there’s been a strong appetite. We’ve received submissions in the double digits from Edmonton, Toronto and the U.K.,” Syvixay said.
The Alberta Association of Architects (AAA) has supported the competition, he added, “and it’s the first time the AAA has endorsed an in-province competition.”
The public will also weigh in on the projects and the jury will come to Edmonton from April 3 to 4.
“One juror is well acquainted with form-based codes, and we’ll have them talk to our zoning team. It’s a great opportunity to speak on what they’ve seen and their lens on the city as a whole,” he added.
The City of Edmonton has looked to renew the downtown core and established neighbourhoods since it released its 2014 infill roadmap, the first step in its “Evolving Infill” program.
“Over time, people have started to see the benefits of it, in terms of climate resilience, more homes and more people in neighbourhoods. What we’ve heard from community engagement is that people still want to discuss design,” Syvixay said.
In 2016, the city hosted its first infill design competition, which Syvixay said was intended to encourage public discussion of infill and to “inspire builders and architects to create out-of-the-box designs.”
“One of the first criticisms we got was ‘great ideas but are they buildable?’ So we looked at various parcels of surplus land to see if they could handle middle density infill,” he said. “We heard from the public that we should think outside the box, but in a practical way.
“We want to show the design is economically feasible.”











Recent Comments
comments for this post are closed