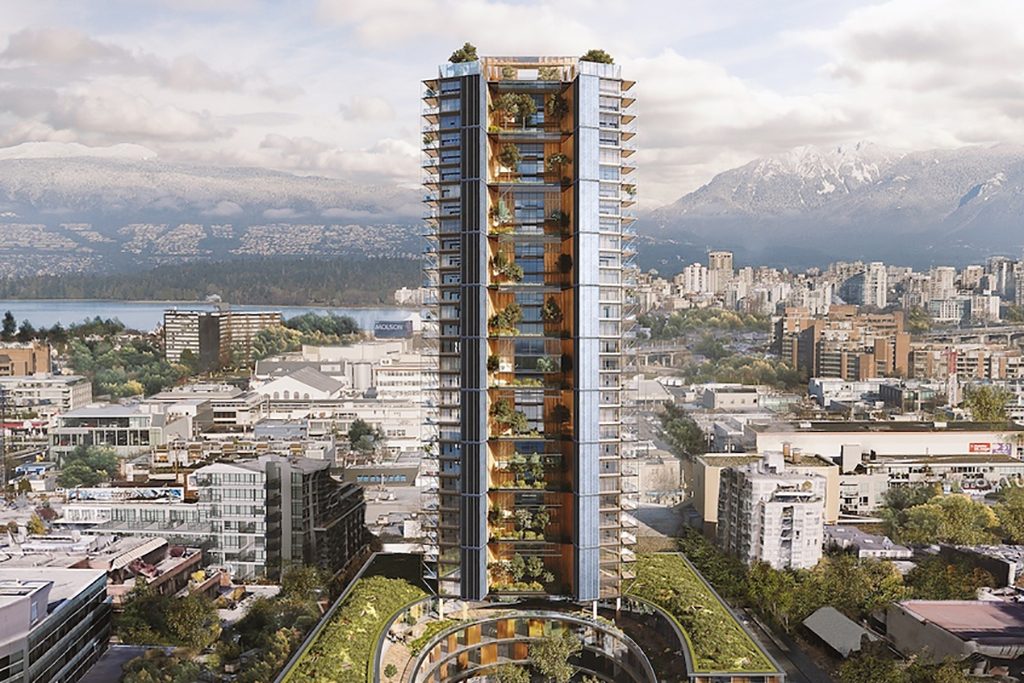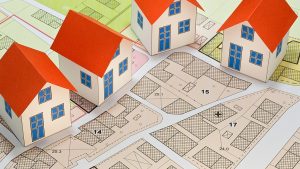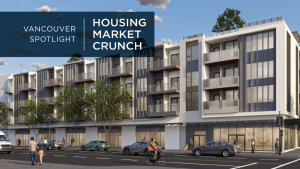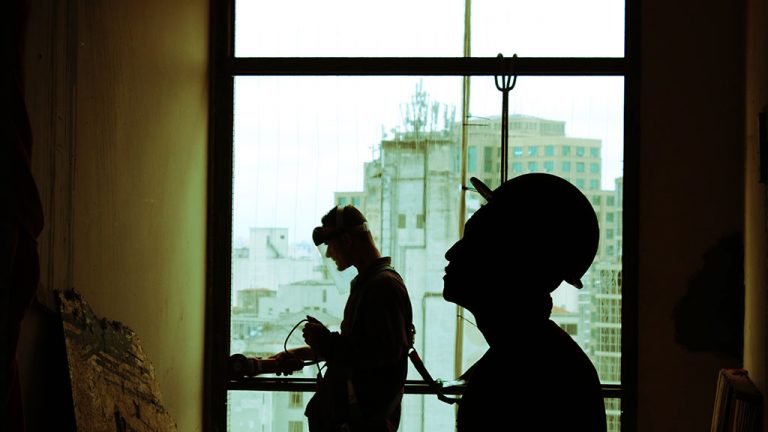Delta Land Development is planning to skip the small steps and surge the building industry forward with a giant leap.
Delta and its team is in the process of planning the world’s tallest mass timber building in Vancouver’s Broadway Corridor. Delta’s site is currently occupied by a four-storey concrete building from the 1970s that was formerly the processing centre for CIBC. Delta aims to transform the site into the Canada Earth Tower to demonstrate what is possible for sustainable development.
Kirk Robinson, senior vice-president with Delta, explained that he and others at the company want to take bold steps to address the growing climate crisis.
“There is a lot more the building industry can do to address climate change,” said Robinson. “Instead of just continuing down a path of incremental improvement, we can be bolder in terms of what we set out to achieve.”
With that in mind, Delta took the site they acquired in 2016 to Perkins + Will to collaborate on the project. The goal is make the greenest building possible that is also commercially viable.
“We started the project off a bit different than is typical,” said Robinson. “We gathered a group of experts together in a charrette process before we designed anything.”
The team created a list of core principles that included commercial viability, energy reduction, biodiversity and more.
“Our hope is that we succeed and demonstrate to the development industry that you can do a project like this today and still make a decent return,” said Robinson. “There are people who want this type of product.”
For now, the project remains on paper. Efforts to build a transit system to University of British Columbia through the Broadway Corridor have frozen rezoning in the area until the area’s planning is completed. But the team is in discussions with the city to get an exemption.
Robinson explained that if approved, the project would be an example for the development industry that an environmental imperative can be the driving goal of a project. He is also eager to share whatever knowledge the team gleans from the project with the rest of the development and construction industry.
The team came up with a mass timber skyscraper between 30 and 40 storeys that would create approximately 200 homes and be built to Passive House standards. Derek Newby, associate principal at Perkins+Will, said Delta approached the firm after hearing about its reputation for innovation and sustainability.
“They simply came in and said we have this great site and we want to do the greenest building possible,” said Newby. “They didn’t really define it with any greater detail than that and we worked with them to come up with what this building has become. What’s important to us is designing something that is more than just a wood building that happens to be passive house. Our intention really is to have a broad approach to sustainability that includes material and energy but also speaks to livability, dense places and trying to address people’s needs to reconnect with nature and sense of community.”
To achieve this the team is planning to utilize a hybrid technique that will employ reinforced concrete elevator cores for lateral stability to the structure, while engineered wood columns and composite floors will comprise the structure of the occupied spaces. It will also contain triple glazing, photovoltaic systems, extensive planting and a garden at every few floors.
The province recently altered its code to allow for wood projects up to 12 storeys, and the federal government is expected to follow suit in the coming months. Currently the team is working on conceptual designs.
“Wood was a bit scary for me initially, but now that I’ve taken a deep dive into understanding mass timber a lot better, I’m completely converted,” said Robinson.
The project would push the building to immediately achieve building standards the city of Vancouver is aims to achieve in 2030.
“The great news about this part of the world is that we were really amazed to learn that there are internationally renowned designers and consultants, contractors and suppliers that totally get this stuff, and are well regarded around the world,” said Robinson. “This is the epicentre of Passive House and mass timber in North America.”
Though the team set out with the goal to address climate change in the built environment, they found the project also had some unexpected benefits. The mass timber will support the B.C. economy and value-added timber production and using local companies to produce the mass timber products means less energy is used getting the materials to the site.
While the project remains in limbo, Robinson remains hopeful the city will embrace what the team is trying to accomplish.
“Climate change used to be to me something intangible so it’s hard to rationalize in your mind,” said Robinson. “I think we are all starting to recognize that this is real and we have a limited amount of time to address it. Why wouldn’t you try? And that’s what we are going to do.











Recent Comments
comments for this post are closed