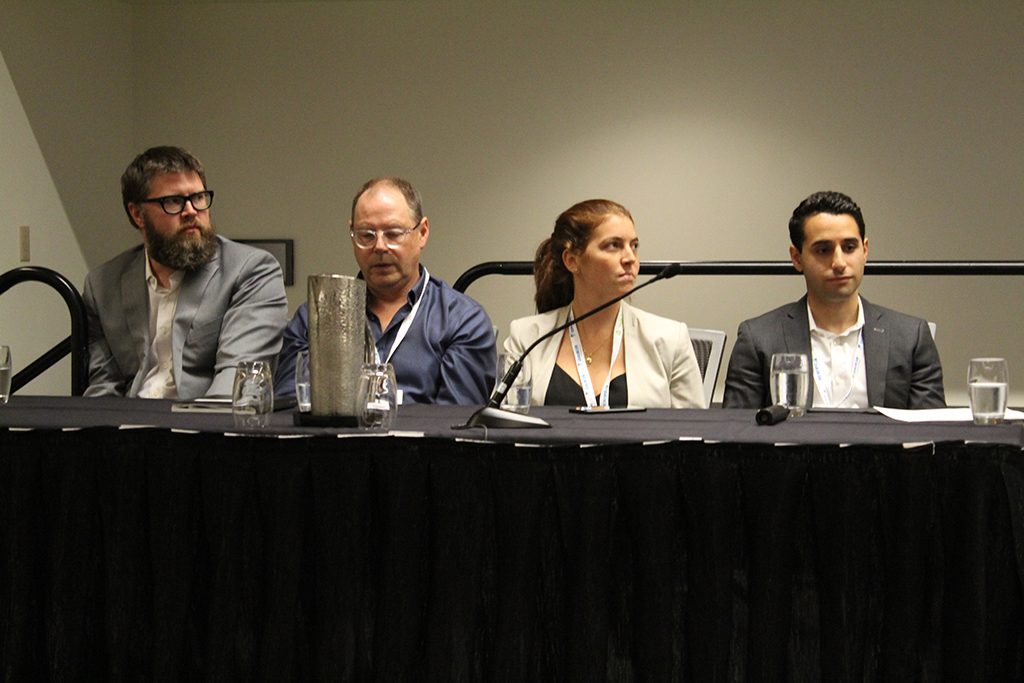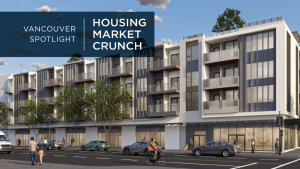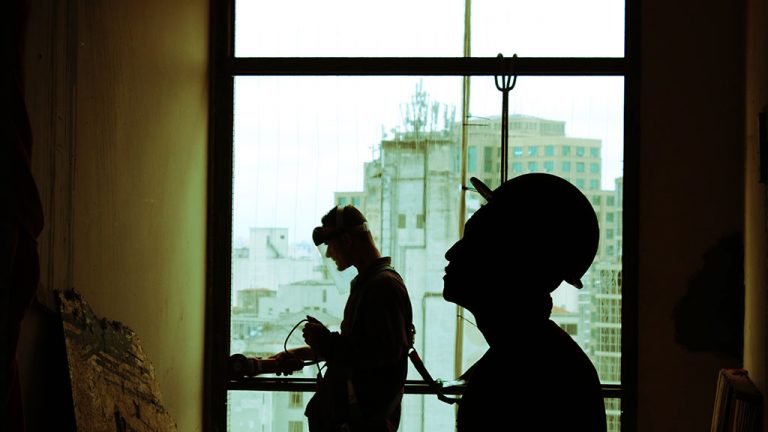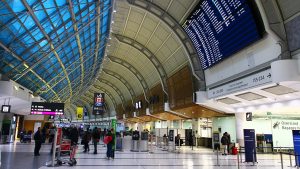VANCOUVER – A mid-century Vancouver landmark is pushing for zero carbon and a brand-new look inside and out.
Fire Hall #17 in East Vancouver was amongst the City of Vancouver projects highlighted at the Canada Green Building Council (CAGBC)’s recent Building Lasting Change conference in downtown Vancouver at a session titled “Zero Carbon City” that centered around reducing carbon emissions from city-owned buildings.
The original fire hall was built in 1955 and is seismically unsound in its present state. The new structure will be a substantial redesign built to passive house standards.
HMCA Architecture and Design sustainability coordinator Zina Berrada said a fire hall is a complex environment with many factors to consider beyond a standard workplace.
“Firehalls aren’t simple buildings. There’s more than just living areas, they also have operational areas and a 24/7 schedule,” Berrada said.
The new firehall will be four storeys, have four apparatus bays and will be split into two Passive House certified areas, the living quarters running at 20 degrees and the bays and hose training tower area running at 10 degrees in the winter and 25 degrees in the summer.
“The massing of the building is designed so any firefighter in the building has 60 seconds to get to a fire truck, so the building has to be as efficient as possible,” she added. “You have to understand where people will be and at what time of day, what equipment is in the building and when it will be used.”
The biggest challenge to making the fire hall hew to passive house standards is airtightness, Berrada said, particularly with large overhead doors to let fire trucks in and out.
The hall is located on Knight Street, one of Vancouver’s busier thoroughfares and as a result “trucks can’t go in the apparatus bay backwards and they have to enter from the back. That means we don’t have four doors, we have eight doors,” Berrada said.
Form and orientation are complex for this project because passive strategies usually involve compact buildings and simple forms, “but here the design is built around circulation.”
“If you want to make use of the sun you have to be south facing. There are less windows o the north to minimize heat loss and many windows on the south of the building for heating,” Berrada said.
Other challenges include the necessity of using the operational area as an IT and communications hub resulting in heat gains. Additionally, Berrada said, it’s necessary to know how many dryers are needed as they run 24 hours a day and how much energy will be used by the fitness centre.
“By knowing these energy gains you can determine all the other ones,” she said.
Integral Group project manager and mechanical engineer Scott Ghomeshi said a big part of reducing the firehall’s energy use is the building envelope.
“You work on that before throwing a mechanical engineer at the problem,” Ghomeshi said. “We used an ‘envelope first’ approach.”
“The site is quite tight, and the problem was where to place the geoexchange. We used 12 bore holes to fully heat and cool the building,” Ghomeshi said.
He also cited noise mitigation as a concern given the proximity of the building to Knight Street and said the desire to drastically lower carbon emissions led to going with geoexchange and heat pump technologies.
“As you use the energy stored and use the ground as a thermal battery, that’s essentially carbon-free,” Ghomeshi said.
Drain water heat recovery pipes are located directly below the showers, he said, “so as it goes down the drain, it recharges to preheat cold water feeding showers and the heat pump hot water tanks.”
The same philosophy of synergistic colocation of mechanical and process spaces applied to ventilation of the IT and communications room, he said, since the mechanical room is located adjacent to the area and cold air from the heat pump hot water tanks is ducted into the communications room to provide cooling to these spaces as water is heated.
The project is scheduled for completion in late 2020 is targeting LEED v4 Gold certification, CaGBC Zero Carbon Building certification, Passive House certification and Site Net Zero Energy through the Federation of Canadian Municipalities.











Recent Comments
comments for this post are closed