While it has seen great success in high-performance standards like passive house, architecture firm A2M is thinking what the next step in building performance will be.
In their keynote at Buildex Vancouver, A2M principal Sebastian Moreno-Vacca and A2M director Manon Meskens presented their vision for the future of architecture, the permacity.
Founded in Brussels, A2M has become a leader and an authority in passive, sustainable, zero-energy and carbon-neutral buildings. The firm has become a strong promoter of Passive House architecture and are the lead policy consultants for Brussels.
Brussels famously became the first city ever to establish Passive House as the standard in its building code.
“In our country, passive house is business as usual,” said Moreno-Vacca, who noted that the region has seen a massive drop in carbon dioxide pollution levels since the change was made in 2015.
A2M has expanded with offices in New York City and Lisbon and designs carbon-neutral projects in Vancouver, Arizona and Morocco. A2M’s approach is multidisciplinary; mixing high-performance architecture with high-quality design by integrating energy analysis and the use of various engineer’s software in-house during each phase of the project.
“It was hard to make the jump and it was very scary, but it completely energized us and we couldn’t stop,” said Moreno-Vacca. “We committed to refuse any client who did not want to build Passive House and we didn’t go bankrupt, so that is a good sign.”
To date the firm has built more than 13 million square feet of passive house buildings in all sectors.
Now A2M is looking beyond passive house and carbon neutral and trying to imagine buildings where each element contributes to a regenerating permanent cycle.
“We asked ourselves if the role of architecture is to create spaces, to protect people from the outside, why don’t we do it right?” said Meskens.
She added that while the industry has improved the envelope of buildings and reduced its carbon footprint, there is another layer to the issue.
“As architects, we love to build and we would love to build as much as we can, but we also care about the planet, and these two things don’t go well together,” she said. “we wanted to find a solution to this and continue to build guilt-free”
Moreno-Vacca noted that with demographic and high-density issues facing cities, the roadmap to carbon neutrality must include a new type of construction that regenerates the environment, produces more energy than it consumes, cleans the air and compensates for the CO2 footprint of our cities.
The firm’s incremental concept, permacity, is the application at an urban scale of a systemic and global concept.
The firm describes it as a future-proofing approach to architecture that builds an interrelated system where nothing is added nor wasted. Moreno-Vacca said it is inspired by the permaculture which originally referred to permanent agriculture.
A2M’s first foray into permacity design was for the Reinventing Paris Metropol competition.
For the project in Charenton-le-Pont in Paris, A2M calculated that its plot of 3,400,000 square feet would have the same effect on urban living as doubling all the green spaces in Paris. It received second place.
“It was the first time we had tried the permacity concept,” said Mereno-Vacca, who noted that the firm currently is developing several more permacity projects in the U.S. and Europe.


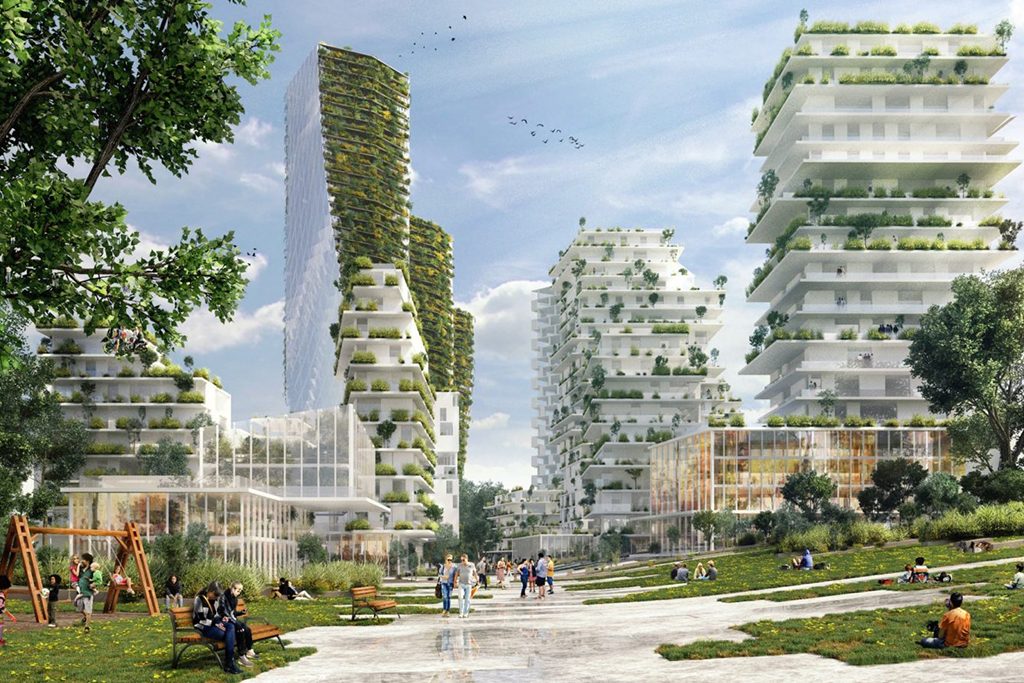
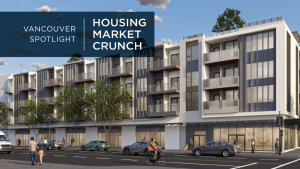

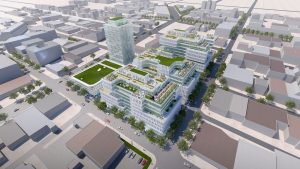
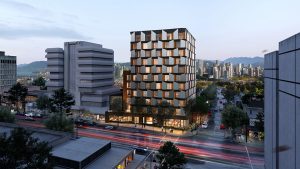
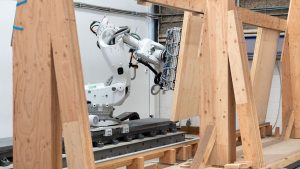
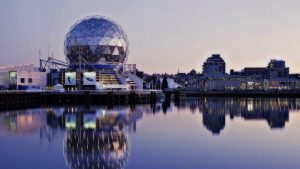
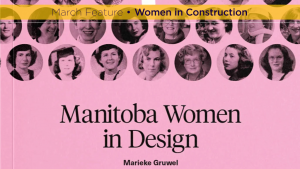
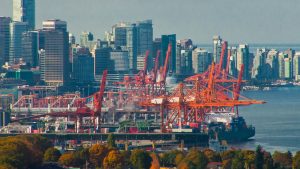
Recent Comments
comments for this post are closed