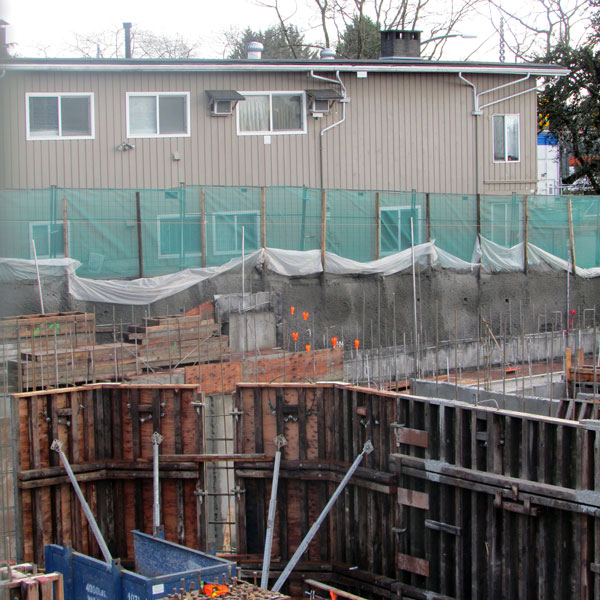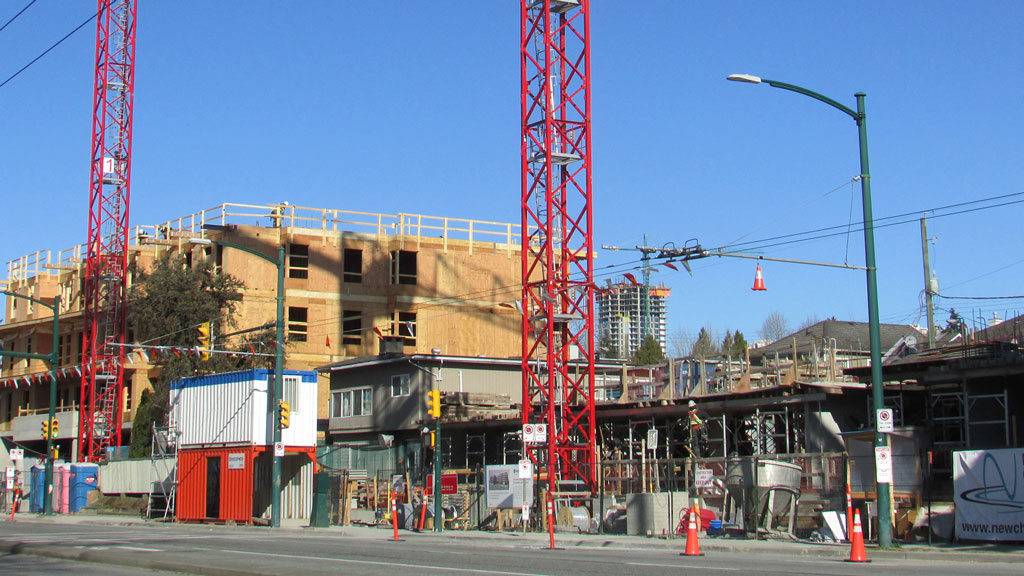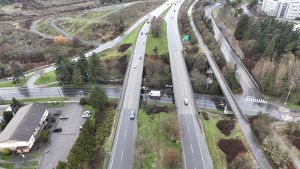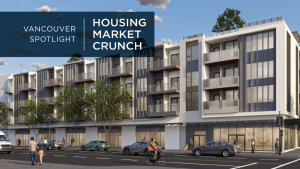What happens when a land amalgamation is not totally successful and one owner in the midst of a proposed $32.7 million Vancouver multiple-unit residential building (MURB) site doesn’t want to sell?
The answer is accommodation.
“It’s pretty unique,” said VanMar Constructors Inc. project manager Mike Denbok as his construction crews were tasked with building around a homeowner, seated in the middle of seven lots that Vancouver City Council obtained to provide 102 units of low income and senior rentals at 75-95 SW Marine Drive.
The design for one building morphed into two structures with the holdout homeowner transiting through deep excavation pits on either side and now sits between two rising MURBs.
“Every site has its challenges,” said Denbok of the unusual circumstances, but this one also came with additional constraints.
The site was tightly bound with little lay-down area, a wet winter turned the excavation site into a mud hole, a no fly zone for the cranes over the homeowner’s property had to be established, hydro lines limited rear access and an unloading area had to be carved out on busy arterial SW Marine Drive.
Caught early in the project was GBL Architects Inc., which was given the contract to design the structure. Architect and principal Paul Goodwin said his team initially proceeded under the impression the city would buy out the last homeowner and continued on designing one structure until a critical point was reached.
“We were spinning our wheels,” he said, designing doors and waiting to see if the buy-out would occur. It didn’t happen.
“They (city negotiators) were not going to make an offer anymore and we had to go in a forward direction and then there was no going back,” he said, adding even if the city did acquire the lot, the design team was not able to go back as a design for two buildings immerged from the drawing board, hunkered around the holdout homeowner’s 33-foot wide lot.
“It impacted the design,” said Goodwin, as well as escalated the project’s cost of construction, as extra lobbies, entrances, parking ramps and elevators were added into the two building designs.
While the city assembled the land, valued at $22.7 million and waivered $1.6 million in development costs, the buildings are owned by the New Chelsea Society (NCS). The structures were six-storey buildings with one level of underground parkade below one concrete level with five levels of wood frame.
Because of the close proximity to the Canada Line, the design cuts back on parking needs, offering 60 vehicle parking stalls and 128 bike parking spaces. The NCS is providing $10.2 million in construction financing and operations funding.

Contingency planning was built into the design in the event the holdout owner should decide to sell in the future.
“The city requested it,” said Goodwin, as the underground parkade design included knock-out slabs that would allow the two structures to join and the lot above could serve as either infill housing or a green space.
“It has been quite interesting as we have two cranes instead of one (working on site),” said NCS CEO Pat Buchannon. “The site is starting to look interesting as the two buildings are going up on either side of this house and it is quite dwarfed.”
Project manager and principal Casey Clerkson of CPA Development Consultants said building two structures on site is less efficient than one but “we try to view it as one.”
It has brought extra upfront requirements such as two hydro, water and sewer connections plus two zoning and building permits.
Key to keeping the project on track, which started summer of 2020, has been ensuring good neighbourhood relations because of the site’s uniqueness, the tight constraints and the fact the owner-operator NCS would be remaining in the neighbourhood.
“There had to be a good relationship with the owner of the middle lot,” he said.
Permission had to be granted by the neighbours to perform some of the construction processes and requirements to do the build-out. Legal encroachment documents were signed with neighbours. “Without building relationships and having the appropriate legalities in place, it would have been extremely challenging,” he said.
Clerkson said his company has been mindful of the noise that construction can bring to a neighbourhood and the work is being carried out as quickly as possible to shorten the impact on construction.
Shotcrete was carried out to stabilize the banks along the exposed side of the homeowner, who at one point sat on a strip of land with parkade excavation on both sides.
“We were able to use conventional shoring methods,” Clerkson said.
Denbok said the two power cranes, equipped with anti-collision devices, working onsite have a no-fly zone (when loaded) over the single house located in the site’s centre but the cranes were essential to moving material onto the two sites as there was no lane access as hydro lines couldn’t be moved.
“We are restricted to work out of the SW Marine and we could use the curb lane everyday 9 a.m. to 3:30 p.m. Everything had to come off SW Marine,” he said.
The only lay-down space was a small area at the rear of the building sites resulting in building material arriving on a just-in-time process.
Denbok said the construction is using prefabricated wall panels which can be craned into place as they arrive for the various storeys. The prefab components not only expedite the construction but also reduce noise.
An especially wet winter turned the excavation area into a muddy pit and crews dealt with some sloughing of materials on the walls.
“We lost some time, but are making it up now,” Denbok said.
He estimates there is 2.5 month work lag between the two buildings and as one phase of construction is completed on a structure, crews can shift to the second structure.
Denbok said he has made it a point to keep the neighbour in the centre informed.
“If we are going to be working late, or, there is a concrete pour, or something different, we try to let them know,” he said.
Denbok said it is the first project he has managed where an occupied home was in the middle of the project.
The project will finish in mid-2022.











Recent Comments
comments for this post are closed