Brivia Group is looking to take Vancouver’s skyline to new heights with the construction of the world’s tallest Passive House building and its recruiting a team of experts to do so.
The 60-storey tower, called CURV for its mimicking of Metro Vancouver’s curvy waterways, recently was given the greenlight with the approval of its development permit.
It would consist of 501 units, including 100 units of social housing, 49 units of market rental and the remaining would be condos.
To get the task done, Montreal-based Brivia Group is assembling a team of experts.
“Being the tallest in the world, there are many challenging aspects, that’s for sure,” said Vincent Kou, chief investment and development officer for Brivia. “It’s an ongoing process. Starting with the design, the key element for us is really to equip ourselves with professionals that have built and undertaken challenging projects in the past.”
That’s why WKK Architects and Tom Wright were enlisted as the lead architect as they are internationally renowned for their work on the Burj Al Arab in Dubai. To assist with the Canadian processes, IBI Group will be helping. RDH Building Science will offer their expertise on building envelopes. Integral Group and Glotman Simpson will provide consulting engineering services.
“The project also requires a Canadian-based architecture firm that knows the Canadian process as well. It’s all world-class professionals working on how we can achieve this,” said Kou.
He explained the structure will need a super insulated building envelope, high performance windows, optimized solar orientations and well planned ventilation.
“Technically it’s what we call a thermal bridge-free system,” he said. “All that reaches up to 90 per cent in energy savings compared to a standard build.”
Kou explained the design was inspired by English Bay and Burrard Inlet.
“It is a unique reflection of the Vancouver landscape and it is something that we need to technically achieve in terms of design,” he said.
He believes the building also reflects the city and the region in its goal to be environmentally friendly and address affordable housing.
“Vancouver is one of the greenest and most beautiful cities in Canada and of course a building of this type reflects the objects of the city to make it greener and to set a standard that would be a role model for many North American cities,” said Kou.
He added the design’s focus on social housing and affordable housing mixed together with condos speaks to the city’s goals of diversity and inclusion. He believes these environmental, social and governance (ESG) components are the right thing to do and are the inevitable direction that development is moving towards.
“It’s not just Vancouver, it’s all around North America,” he said. “I think it’s going to be an inevitable step as we move forward but depending on the scale of projects. Not every project can meet these requirements but certainly more and more will as it’s the trend.”
There is also growing demand from the building user side. More and more clients are asking for ESG components when looking for a building.
The next step for the project will be to formalize its permits, launch sales this year and potentially break ground sometime early next year. This would put completion around 2027.
Follow the author on Twitter @RussellReports.


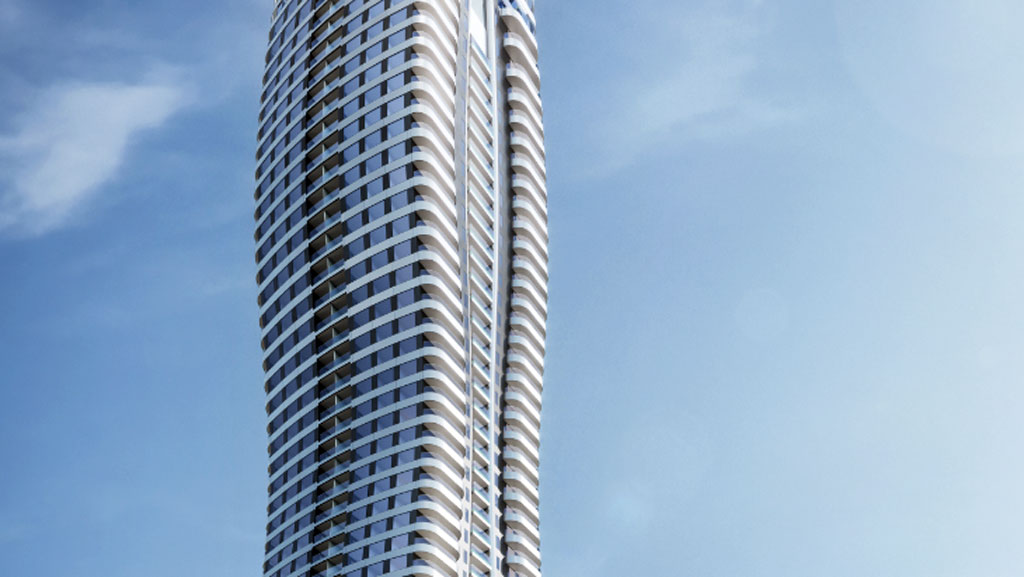
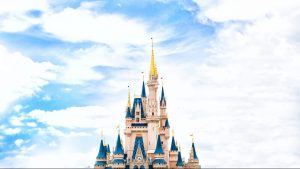
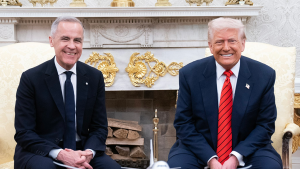
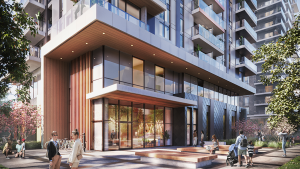
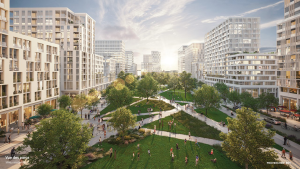
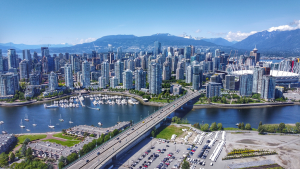
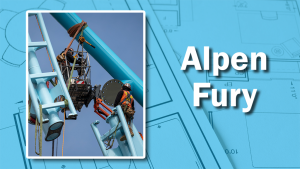
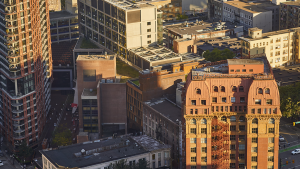

Recent Comments
comments for this post are closed