A project planned for downtown Vancouver is looking to blend something old with something new.
Bene Group, with a design by Arno Matis Architecture, plans to restore and redevelop the historic Hollywood North Building into a seven-storey structure with office and retail space.
Plans include a contemporary addition of four floors of office space and retail at grade.
“This 100 per cent commercial proposal builds on its heritage past to propose a modern form,
inspired by 852 Seymour St.’s rich history of use and classical interwar architecture,” stated the project team in its design rationale documents.
The documents explain the building was first built in 1926 to be used as the Great War Veterans’ Association (GWVA) Hall. The two-storey building is characterized by its classical symmetrical front façade with large multipaned windows and central peaked pediment. The GWVA Hall is also significant for its association with Canada’s largest veteran organization.
“The building is additionally valued as an excellent example of refined classical interwar architecture, as designed by architect A.A. Cox, and for its later use as the Playpen Central, an important part of Vancouver’s LGBTQ2S+ nightlife scene,” added the team.
Other interwar elements include a front façade parging with scored block lines, extending as quoined returns on side elevations, second floor projecting bracketted sills and abstracted parapet shields.
The team intends to rehabilitate all Seymour façade windows, pilasters and decorative elements as required, without compromising the integrity and detail of the original design.
They would remove paint and refinish original materials. Crews would replace mechanical and electrical systems with modern ones.
The documents stated the new architectural additions are simple and contemporary while still responding to the original building’s proportions through stepping off the Seymour Street façade to emulate the rigidly symmetry. The form steps significantly at the fifth floor to provide adequate and unobstructed views from the neighbouring tower.“The project will preserve the legibility of the historic building’s original scale through the
preservation/recreation of the two visible exterior facades,” wrote the team. “This approach allows the historic building to be preserved three-dimensionally, and avoids ‘primary facade retention only,’ which often reduces existing buildings to flat, non-architectural-planes.”
The approach intends to use simple and modern materials to create a contrast from the existing building to clearly differentiate the new from the old in order to not blur the boundary between them.
For example, the team plans to use modern green concrete bands that demonstrate new technologies and forming capabilities while promoting sustainable practice.
“These concrete bands provide a material nod to the past and continuation of the building’s
narrative,” stated the team. “These thin concrete strips complement but not overwhelm with the full concrete heritage facade along Seymour.”
The team concluded they believe the design proposal contrasts and harmonizes the historical with advanced thinking in office design.
The project is now waiting for its development permit application to be reviewed.
Follow the author on Twitter @RussellReports.


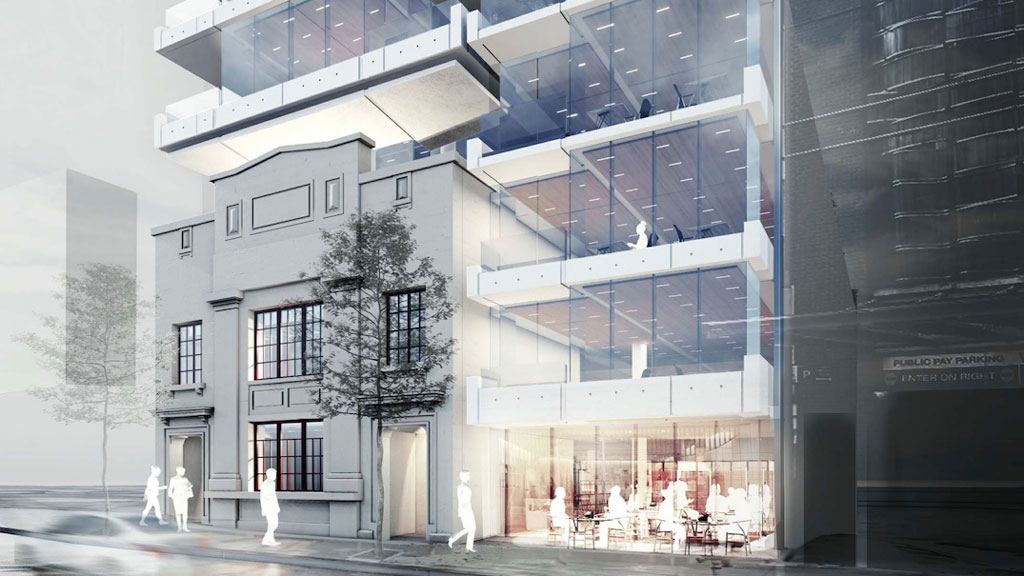


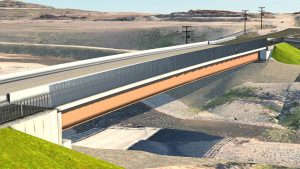
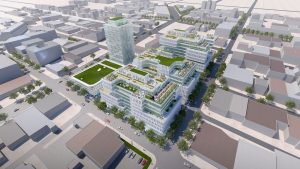
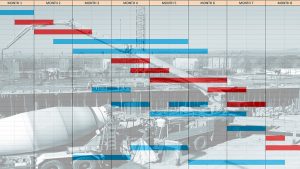
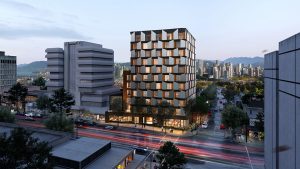


Recent Comments
comments for this post are closed