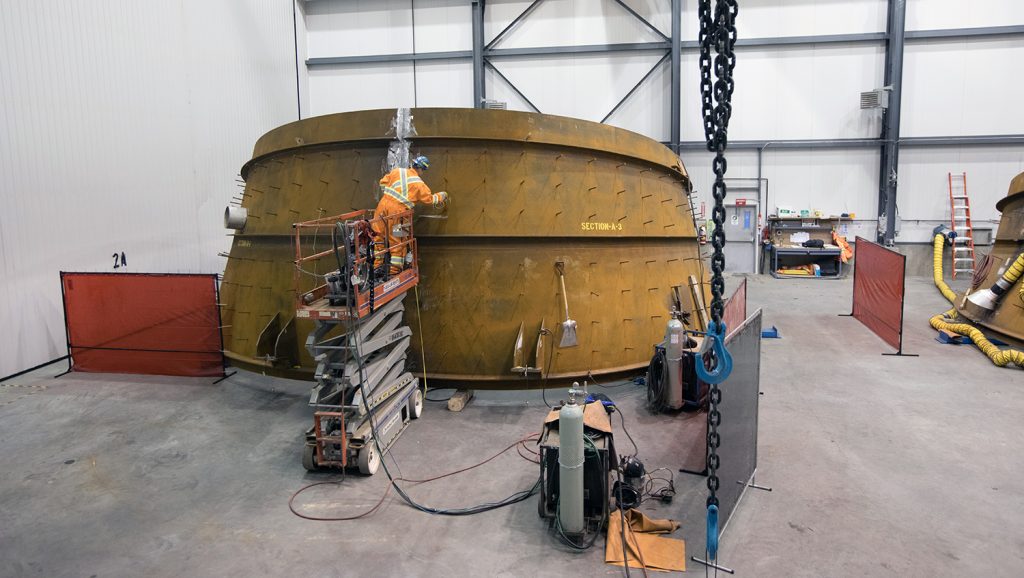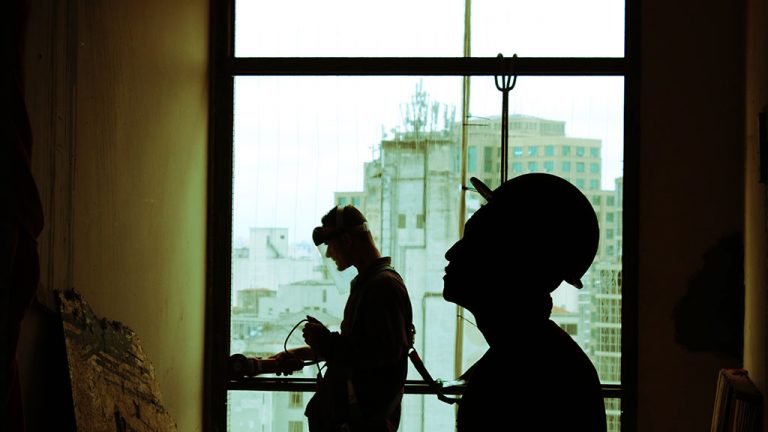Site C is British Columbia’s biggest-ever project, in both the real and virtual world.
SNC-Lavalin BIM manager Rodrigo Freig and BC Hydro Autodesk Revit/BIM requirements manager Matthew Leigh spoke at the CanBIM Vancouver Sustainability through BIM Innovation conference held recently in downtown Vancouver about the Site C project in northeastern British Columbia.
“It’s a massive structure, spanning 800 metres with two to three metre-plus thick walls to support the water flowing through it,” Freig said of the generation station and spillway (GSS) components of the dam.
Over 700,000 cubic metres of concrete, in 4,900-plus lifts, have been modelled in Autodesk Revit, along with 40 kilometres of water stops modelled inside the joints, he said.
The client mandate, Leigh said, was to develop an Autodesk Revit three-dimensional model for Site C, but as the project progressed and the team’s knowledge increased, the scopes and uses were expanded, so the team could take advantage of a Building Information Modeling (BIM) process.
There were many contracts to deal with but the presentation focused on the GSS contract interaction with four other major contracts, Freig said, which include the turbine and generator, large cranes, hydro mechanical and completions.
To execute the project, the integrated team of SNC-Lavalin and Klohn Crippen Berger used multiple offices, approximately 40-plus engineers, nine modellers and 15 drafters, he said.
“We wanted to improve co-ordination and collaboration. Working with a large team, we wanted to avoid working in silos, and BIM helped us achieve that though what we like to refer to as forced collaboration,” he said. “We also wanted to do a real-time cost estimation of major items because there are a lot of design changes in a project like this, but there are cost implications to that.”
One of the successes on the project was to engage engineers, stakeholders and end-users utilizing the 3-D models visualization via Revit, Navisworks, Design Review and Virtual Reality tools to review, co-ordinate and give feedback to the engineering design team.
Cost estimation and design review were also important components of the scope of BIM use, he explained.
“With different types of analysis using the models, we were able to use the same source of information and put it in different forms of software,” he said.
The turbine and generator component of the project involves a substantial amount of interfacing, he added, and data for the turbines had to be brought into the integrated engineering team’s model in a Revit compatible format.
Co-ordination through traditional methods were complimented with visual reviews of the 3-D models and other tools like Clash Detection.
A federated model, Freig said, is an assembly of distinct discipline models to create a single complete model.
For Site C, that amounts to “43 models and counting,” he said.
“We wanted to build a model the contractor could actually use. We didn’t want the contractor building their own model, that would be wasting time,” Freig added.
Some of the challenges presented to the team was that the technology available to do the work was at first somewhat limited, Freig said, with no ability to use cloud servers and different hardware configurations across different companies.
“We were using an outdated, seven-year-old server that was updated in late 2016,” Freig said.
“That poses a lot of problems when you’re dealing with large models like in the case of Site C where our biggest model is 1.9 gigabytes.”
Since Site C is a long-term project keeping the software version current is a necessity and a challenge in itself.
Another potential roadblock was finding enough people with the skillset to handle complicated 3-D modelling.
“Revit is not AutoCAD,” he added. “This is an old problem, but it’s still something that we deal with day in and day out.”
Complex geometry was also a challenge, Freig said, since it was not easy to create all of it inside Autodesk Revit. Instead, some of the geometry was created outside software and then imported into it. In a project like this there isn’t a single solution software that will cover all the challenges presented.
There were successes, including implementing BC Hydro Revit standards, processes and workflows.
“In three years and 43 models later, we only had two model crashes, related to slow server speeds,” Freig said.
He added approximately 600 drawings have been issued in 2018 alone.
“That gives you some idea of the scope of the work,” Freig said.
To date, Leigh said, each deliverable goes through a four-stage process of internal review, a BC Hydro engineering review, grading by BC Hydro and then the deliverable is issued for construction.











Recent Comments
comments for this post are closed