Vancouver-based Fast + Epp Structural Engineers has released a free online timber design tool that its in-house inventors say has the potential to save architects and developers countless hours in the early stages of project design.
Fast + Epp senior engineer Tobias Fast said in a recent interview the firm’s new Timber Bay Design Tool has already been tested out by thousands of architects, designers and builders in its first few weeks online.
The app gives users instantaneous feedback on volumes and configurations of timber use in proposed projects by providing specific member sizes, volume outputs and a 3D visualization of mass timber grids being contemplated. Calculations based on user inputs are performed to size up the deck, purlins, girders and columns and displayed in 3D, and output tables display the results along with material takeoffs.
It’s for designers and engineers interested in timber as a material who, until now, may have done preliminary calculations by hand.
“We worked on mass timber for offices and residences from one storey to tall towers, and we have run this side of the exercise many different times and it is always by hand calculation or pdf mark-up, so having to run these calculations a million times for the beam deflection, the beam moments, the shears, the connection, it is not overly complicated stuff,” Fast explained. “It came out of the tiredness of doing those calculations over and over and wanting to automate that process.”
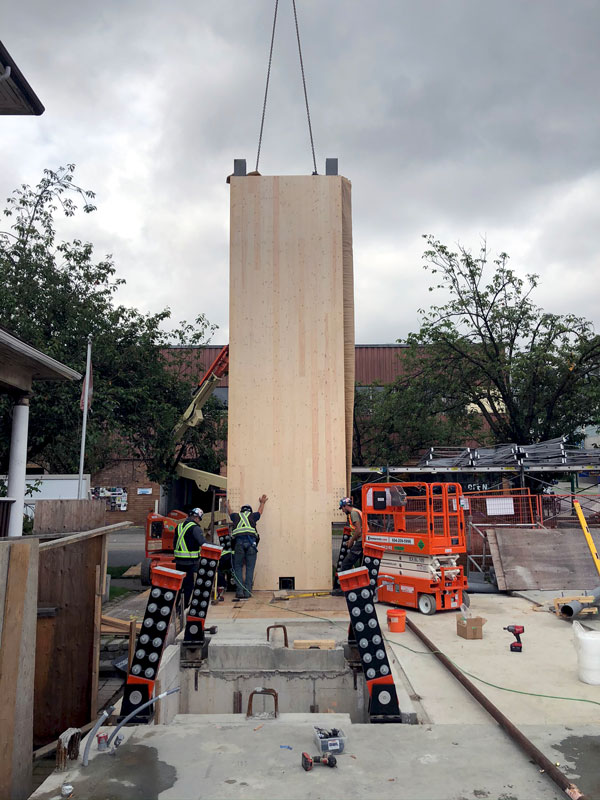
There was somewhat of a generational divide in the firm when Fast and his tool design colleagues discussed posting the tool for free use online. The tech sector has a tradition of sharing breakthrough coding while builders have tended to keep their proprietary tools to themselves, Fast said.
“It was in that spirit of sharing with the engineering community, architects and developers, so they don’t have to spend on an architect and engineer right away, but eventually we know they will have to spend on an engineer,” he explained.
“We show we are collaborative and it will bring us more work.”
The timber tool found online is a simpler version of the one Fast and his colleagues created for their own use and it’s for conceptual work only. Users can calibrate materials based on using Douglas Fir species for columns, girders, purlins and GLT panels while Spruce-Pine-Fir species are used for CLT and other types of panels.
The app uses the Grasshopper platform.
“We see it as a marriage of what we have always been doing, which is mass timber structural engineering, with software design.”
Fast + Epp has developed considerable expertise building with timber, with the 18-storey Brock Common Tallwood House at the University of B.C. in Vancouver one of its landmark achievements. Among other projects Fast has worked on recently, he said one sprawling Walmart project with its massive matrix is particularly well suited for the timber design app.
Vancouver now permits tall timber buildings of up to 12 storeys and some jurisdictions in the U.S. use the international building code, Fast said, which accommodates buildings of up to 18 storeys.
Tall timber towers will continue to pop up across the continent, he believes. Right now, he said, Fast + Epp is working on two or three timber towers over 10 storeys and there are proposals for structures up to 36 storeys.
But still, Fast said, “there is that initial hesitation” among developers attracted by the building material.
“The first thing we get asked on a project is, ‘is it going to cost 10 per cent more, is it going to cost 15 per cent more?’
“We can spit out 10 different options and find out what the material volume is going to be, what the cost is going to be — that is the main advantage, saving time internally.”


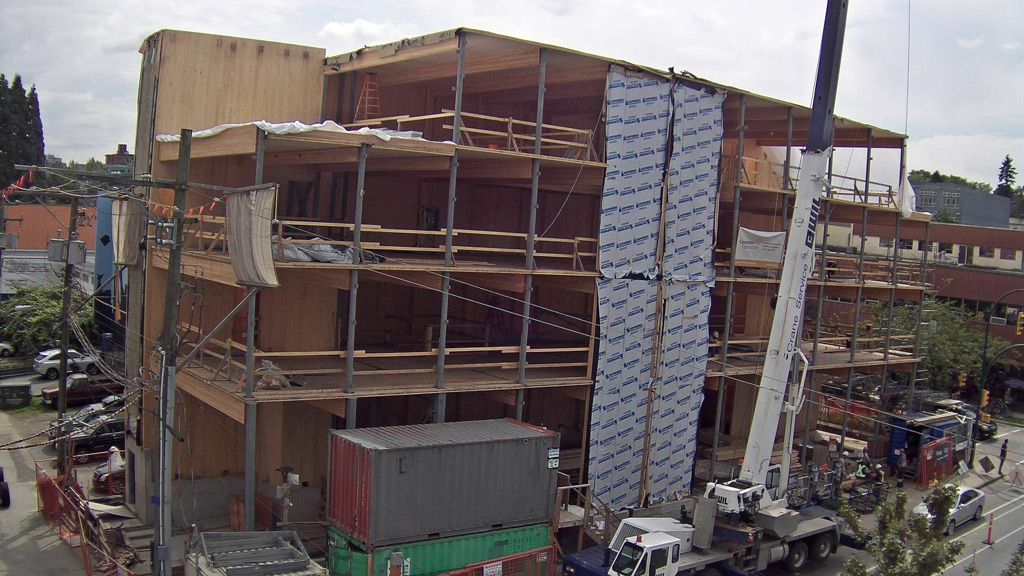

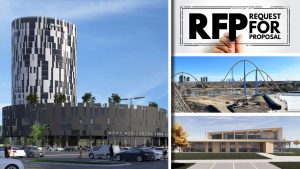
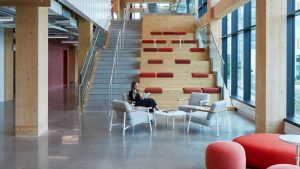

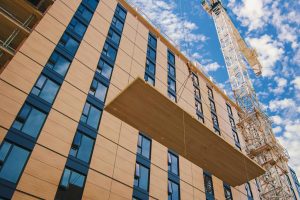


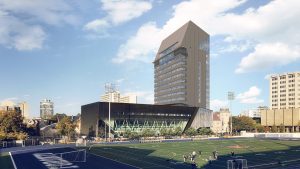
Recent Comments
comments for this post are closed