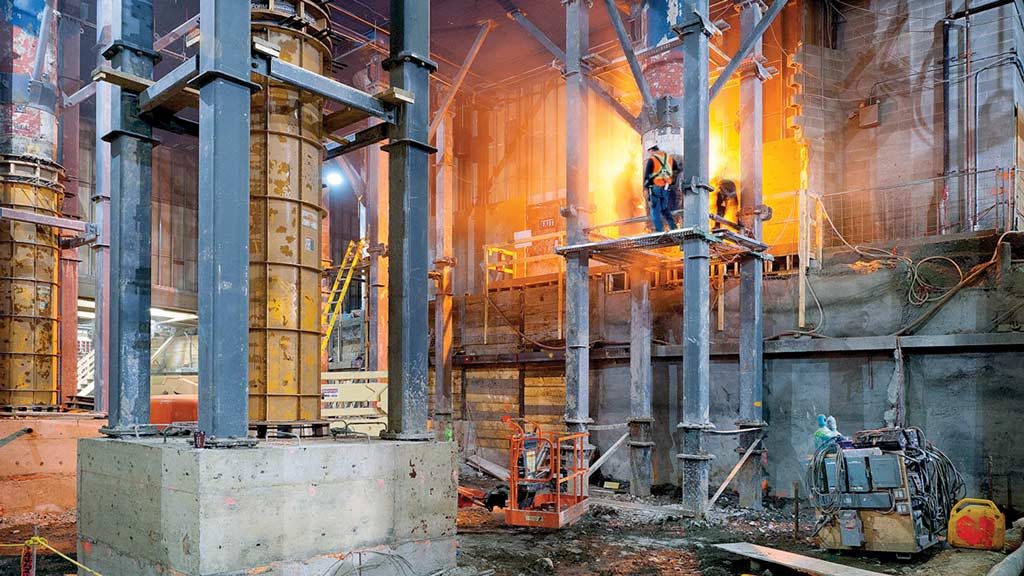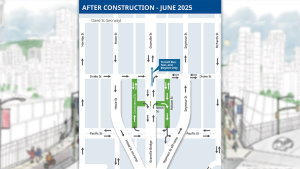When architecture and engineering giant NORR was retained to lead an ambitious project to revitalize Toronto’s iconic Union Station, its mission was three fold, recalls chairman Silvio Baldassarra.
The goals were to:
- Expand the busiest transportation hub in Canada, to process an estimated 90 million passengers a year by 2036, from a current 68 million passengers;
- Restore and completely renovate the historic Beaux-Arts station building; and
- Create a destination and commercial hub based on Grand Central Station in New York City.
“It’s a massive site — and a massive building,” Baldassarra told a session at the recent Festival of Architecture in Toronto. He noted that the site could accommodate the equivalent of 20 National Hockey League rinks.
The station, which opened in 1927, was designated a national historic site in 1995. It was purchased by the city of Toronto in 2000. NORR was retained by the city in 2006 to prepare a feasibility study.
The firm, which is providing architecture, structural engineering, mechanical and electrical engineering and interior design services, subsequently completed schematic design in 2008.
“We went forward with our full design in 2009,” said Baldassarra, an architect with more than 40 years’ experience in design and management of large-scale complex projects.
Given the criteria for the project, NORR ultimately came to the conclusion “that the only rational way” to proceed was to excavate below the station.
NORR says this innovative “dig down” solution has never been undertaken in Canada on a building that is approximately 100 years old, and at such a scale.
The station’s construction was originally completed in 1920.
The excavation was 13 feet below the basement of the existing station, which is just above the existing bedrock level. A total of 246 concrete columns under the 12 train tracks and the east wing were cut and extended to create the lower level commercial/retail space.
Sixteen columns were removed entirely to widen the mall corridor. Four columns were removed to create the loading dock, all under operating train tracks.
Additionally, two columns were removed to create a wide stairway entrance from the main promenade to the new retail level under the East Wing, while creating a grand skylight above.
The revitalization project, which covers a full city block, entailed close collaboration between NORR architects and engineers, said Hassan Saffarini, the firm’s head of structural engineering.
“We spent a significant amount of time convincing all of the stakeholders that the project could be done and could be done safely without adversely impacting the station’s operations,” he said.
The project features two new 50,000-square-foot concourses, flanking the existing central concourse. At the north end is a completely restored Great Hall flanked by four-storey east and west wings that have been renovated for office use.
In all, an additional 114,000 square feet of space was added.
Union Station, which accommodates VIA Rail, GO Transit, UP Express and the Toronto Transit Commission, has remained operational throughout construction.
“Everybody has done buildings in live conditions,” Baldassarra said. “But I’m not sure they have done it with 68 million people (annually) coming through a 100-year-old building. It’s pretty phenomenal.”
The project, currently budgeted to cost an estimated $823 million, is scheduled for completion in 2020.
The “dig down” was a key focus at the Oct. 28 session, presented during the architecture festival sponsored by the Royal Architectural Institute of Canada.











This is a project that should be videoed and documented for any program/course in architectural and design/construction engineering let alone as just a documentary- similar to the Expo 67 doc….Impressive—I hope the trades/commerce involved, have given consideration to making it more than the sum of its parts-something that will be a Toronto destination-(Not just shopping and transportation- with tech applications and future adaptability & adjustments….