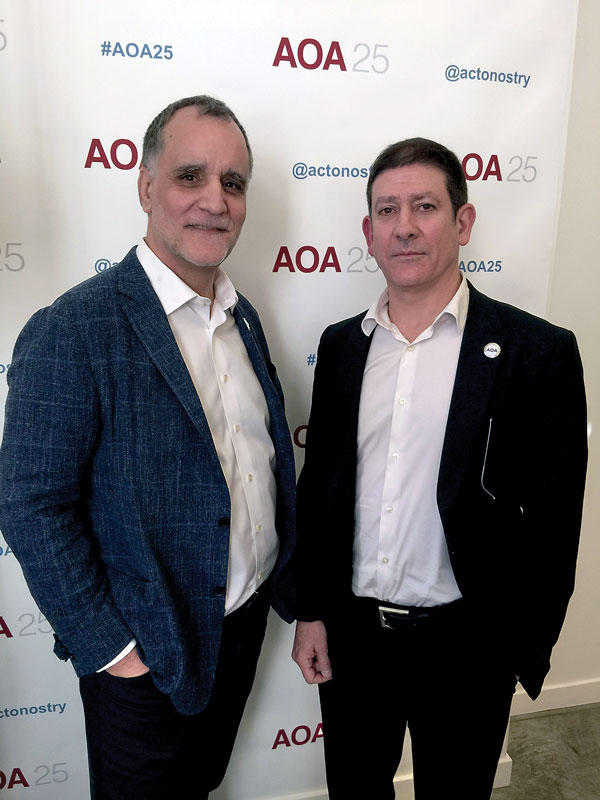A Vancouver architecture firm is noting a milestone and moving ahead.
Acton Ostry Architects Inc. opened its doors as Acton Johnson Ostry in 1992 and over the past 25 years the firm has designed a series of Vancouver landmarks and beyond, from the University of British Columbia Sauder School of Business to the innovative Brock Commons residential tower made of mass timber.
From the beginning, the firm gravitated towards institutional projects with an emphasis on community.

“Our first project was a primary school in Haida Gwaii through Indian and Northern Affairs Canada, the second project was a synagogue and I think that gave us the basis for working with institutional and public buildings that we wanted to be working on,” said co-founder Mark Ostry.
“We had a really fast start. Within the first five years we received three Canadian Architect awards, which really gave us a firm foundation to grow the practice,” added co-founder Russell Acton.
“Over next 15 years, the firm hovered at around 30 to 35 people, and that’s the size of a practice at which two principals can stay in close contact and meaningful contributions to the project,” Acton said.
“After 25 years we have a really talented experienced staff and we’re looking to expand and give some more responsibility to those who have grown the practice with us.”
While many architecture firms opt to start with residential projects, Acton Ostry deliberately gravitated towards institutional work.
“It’s almost a kiss of death for young architects to focus on single family dwellings. They’re really interesting projects, but it can be tough to break into the institutional side of things if you become known as a house designer,” Acton said.
“We had some pretty lean years for the first decade, but we stuck by our guns. We just liked the public contribution to the urban fabric of the city, as opposed to private houses in at best large luxurious sites in esoteric parts of the city.”
The last few years, Acton said, have seen a shift towards work on rental properties as affordable housing moves further out of reach.
“Times have changed and it’s time to make up for those decades of lack of rental housing stock,” he said.
From the start the firm pushed for new residential models to address affordability, Ostry said.
“Back in the late 1980s and early ‘90s, the city had a real problem which it had to react to, which was artists living in unsafe warehouses that weren’t meeting any bylaws, so the city actually changed its policy to allow artists to live and work in the same space,” he said.
“We were at the forefront of that and helped create some of the first artist live/work projects, which just expanded the policies around living and working in the city. Instead of stratifying it, it made it more heterogeneous in a way.”
“We’re problem solvers, and as architects we’re designing solutions to problems. At a bigger scale, the types of projects we take on are part of solving problems in the city, so we are just reacting to new policy, but it’s about being at the forefront,” he said.
One of the firm’s notable recent projects was the Brock Commons Tallwood House Student Residence, an 18-storey, LEED Gold targeted mass timber highrise that is to date the tallest wood structure in the world. Acton credited group cohesion and focus for the end product.
“It was always keeping in mind what the objectives were, which was great housing for students, comparable cost to concrete, and potential repeatability in structure,” he said.
“The structure went up in just 66 days and that’s where the economics comes in, in the speed of construction. The high accuracy and the plus or minus two tolerance on the metre of mass wood structures, allowed subtrades to come in and fit out the building in the way they’re used to doing it in an very economical way and a high rate of speed, just from the Vancouver marketplace.”
To mark the firm’s silver anniversary, Acton Ostry produced AOA25, a hardcover book that takes a look back at 25 projects the company has undertaken over the past quarter century.
“Out of the materials that were generated for the book, you see two things; an evolution of the practice and the way that we approach design, but also some consistency within the growth and variety of building types, and the scale and scope of the projects,” Acton said.
The book is also in recognition of all the people who were involved with the firm over the past 25 years.
“It’s a commemoration and thank you in recognition of all the people who worked in our practice, the clients, the consultants, the authorities, the builders, the photographers and the writers. Everyone contributes to the making, representation and recording of those projects,” Ostry said.











Recent Comments
comments for this post are closed