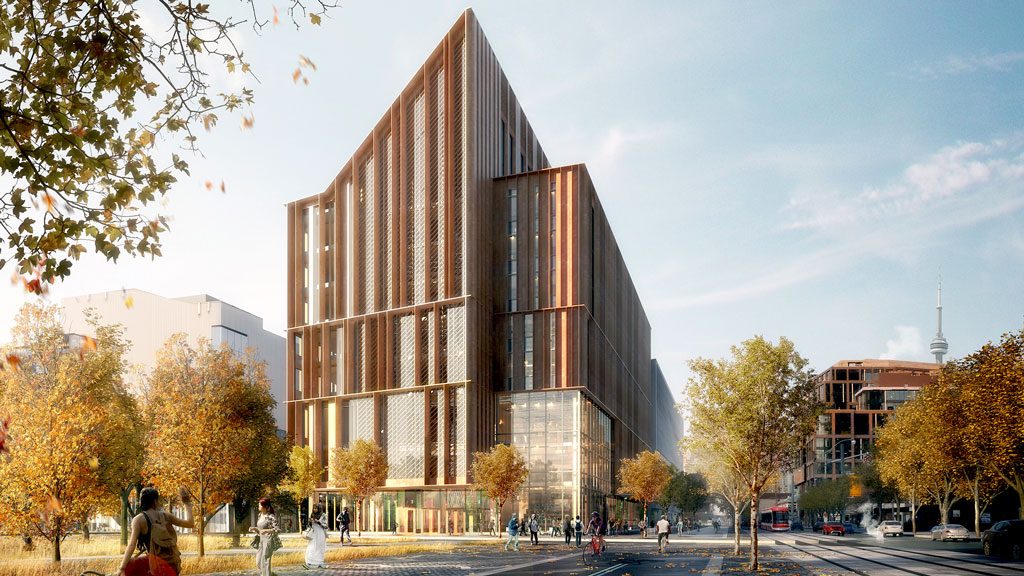TORONTO — George Brown College has selected Moriyama & Teshima Architects and its partner Acton Ostry Architects to design the college’s tall wood campus building on Toronto’s waterfront.
The project, billed as The Arbour, would be Ontario’s first tall wood institutional building, said an April 3 media statement. The college is also aiming to achieve net positive energy with the structure.
A jury evaluated four finalists in the design competition on March 28 to reach its decision.
In selecting the winning design, the jury said, “The concept excelled across all aspects of the selection criteria: innovative use of wood throughout; excellent energy use that makes the building resilient and future-proof; exquisite space planning that supports a range of classroom, lab and other academic needs; and spaces that will have a strong resonance with students and the broader East Bayfront community.”
The Arbour will host Canada’s first Tall Wood Research Institute and will also become home to the college’s School of Computer Technology and a new child care facility, the statement said.
Toronto-based Moriyama & Teshima Architects has received more than 200 awards, including six Governor General’s Medals for Architecture, Canada’s highest architectural honour. Acton Ostry Architects, based in Vancouver, recently completed the Brock Commons Tallwood House, an 18-storey student residence at the University of British Columbia.
The team’s design for The Arbour features “breathing rooms,” using solar chimney systems to capture light and air for sustainable natural ventilation, said the statement. The building design also incorporates flexible learning spaces, enabling walls to expand and contract as needed.









Recent Comments
comments for this post are closed