Building a super library from scratch can be complicated and costly under the very best of circumstances.
But when you throw a pandemic into the mix it can raise the price considerably.
That’s the lesson learned recently by the City of Ottawa, the federal government and Library and Archives Canada.
Cost of a new Ottawa Public Library and Library and Archives Canada (OPL-LAC) joint facility and parking garage was originally pegged at $193 million in 2018, but a report to city council indicated the price tag has ballooned 73 per cent to $334 million, in large part due to the complications caused by COVID.
The report submitted by Carina Duclos, director, infrastructure services in the planning, infrastructure and economic development department, provided council with an update on the project and also outlined the need for additional funding in response to economic pressures driving up costs generally in the region.
The report noted tendering for the project was completed Sept. 9 and two pre-qualified applications, EllisDon and PCL Construction, submitted bids. Both were over budget but PCL had the lowest bid at $334 million and won the contract.
“This increase in costs can be attributed to the escalation in the Ottawa construction market since the estimate was developed,” states the report.
When the project estimate was developed, it included a contingency for a 10 per cent inflation rate, the report indicated, but construction inflation in Ottawa to mid-point construction is currently in excess of 65 per cent, which has been confirmed by a third-party quantity surveyor.
The report blames the 55 per cent difference in anticipated inflation versus actual as the cause of the increase from the original project estimate and the actual project costs.
“Canada is experiencing a significant increase in construction costs due to COVID-19 impacts,” the report states. “A combination of material shortages and commodity escalation, supply chain slowdowns and pressures, labour implications and a superheated market, have all been described by the Ottawa Construction Association and observed in recent city tenders as has been communicated to council.”
Ottawa’s finance and economic development committee approved the additional funding for the project on Oct. 19. City council received the report at a meeting Oct. 27 and councillors voted 21 to two in favour as well.
The new library and archives facility is to be built at 555 Albert St. on the east end of Lebreton Flats and overlooking the landscape of the Ottawa River. The site was chosen for its configuration, unobstructed site lines and proximity to other cultural institutions. It will be accessible by all modes of transportation.
The facility will be known as Ādisōke, an Anishinaabemowin phrase that means storytelling. It will be located on the traditional territory of the Anishinābe Algonquin Nation. Storytelling is the traditional means by which Indigenous peoples across Canada share knowledge, culture and history over generations.
In addition to the cost, COVID-19 has also had an impact on the timeline. Final design was endorsed by the Ottawa Public Library Board in April and drawings were given the green light by the National Capital Commission board of directors just over a week later. The city released the main construction tender to the two pre-qualified general contractors on May 17.
Early works began at the site in 2020 and were completed this past May. Official construction of the library is expected to begin before the end of the year.
The project was originally scheduled to be completed in 2025, but because of implications of the COVID-19 pandemic on labour and material supply, the official opening has been pushed back to summer 2026.
The library is intended to be a modern facility that will respond to rapidly developing technology, growing customer expectations and changing demographics. The structure will be 216,000 square feet, of which 133,000 will be allocated to the OPL.
Design of the library is the result of an unprecedented public co-design process that asked Ottawa residents, Indigenous communities and Canadians from across the country to provide input and inspiration at every stage.
Partners in the project wanted extensive public and Indigenous consultation and for the building to be of iconic architectural significance befitting a G7 capital city. A design contract was awarded to Diamond Schmitt Architects in joint venture with KWC Architects.
Workshops were held to gather information on topics such as site and building context, exterior and interior materials, public art, landscape design and iconic features. Since 2015, more than 7,000 people have provided input to inspire all aspects of the joint facility.
The project team heard the building should be constructed from locally sourced and sustainable materials, that the design should bend into the natural escarpment and surrounding environment and that the culture of Indigenous people be respectfully and honestly showcased as an important step towards reconciliation.
The building will reflect nature through the design elements of water, stone and wood and the curvature of the roof will represent the flow of the river.


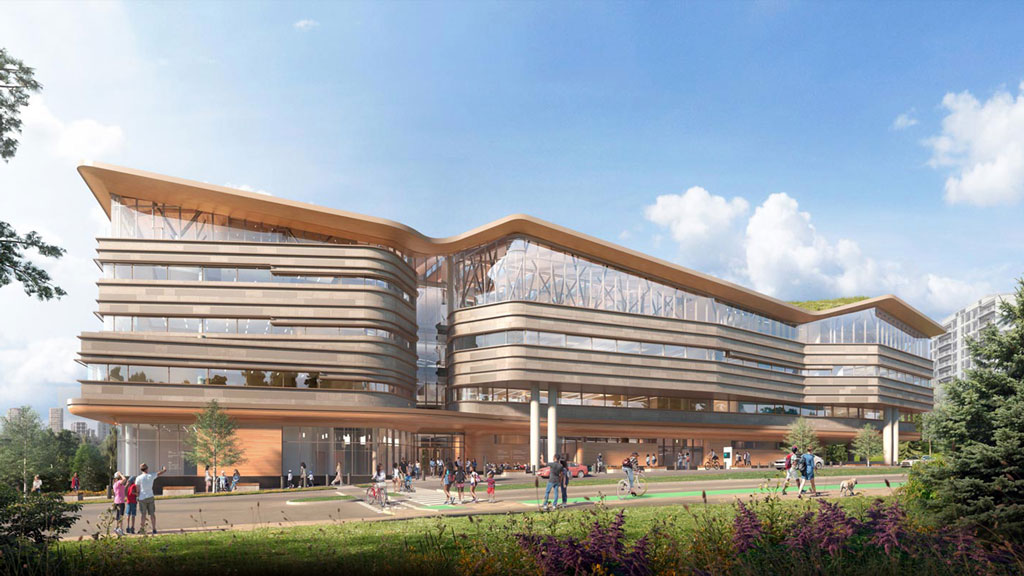
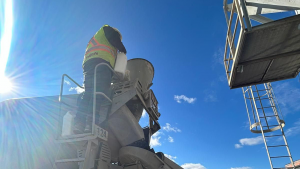

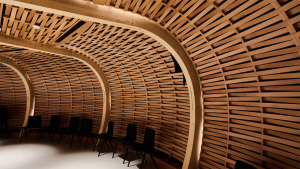

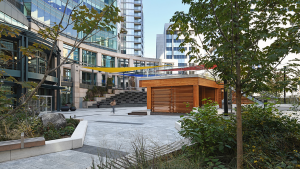

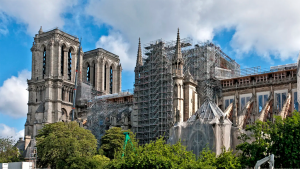
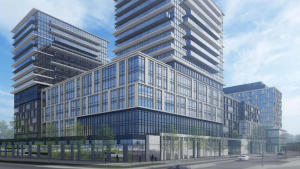
Recent Comments
comments for this post are closed