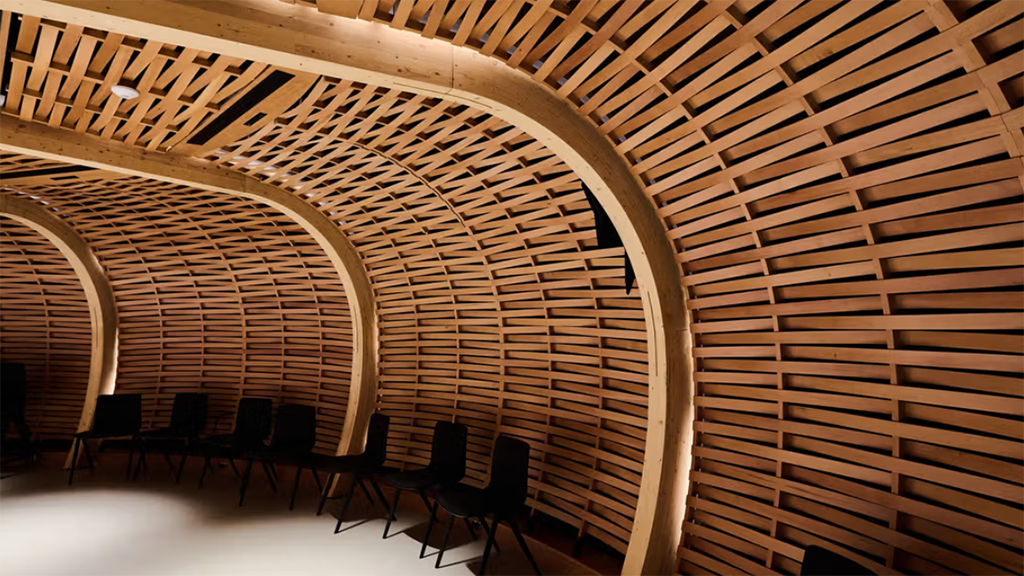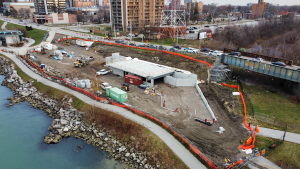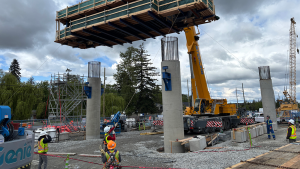TORONTO — EllisDon has announced the Centennial College Block A Expansion has achieved WELL Silver Certification under the WELL building standard, which celebrates building sustainably with a focus on human health.
WELL Certification also focuses on building structures that prioritize and enhance the well-being of all occupants and address a range of issues from mitigating burnout, to increasing movement, to safe air and drinking water, explains a release.
“We focused on specific design decisions that prioritized air quality, water quality and thermal comfort,” said Pablo Lopez Arbelaez, project manager, sustainable building solutions at EllisDon, in a statement. “These are sustainability practices that align with EllisDon’s values, as well as Centennial College’s health-oriented mission. Our mutual goal is to improve the well-being of all Block A occupants, and achieving the WELL Silver Certification is a significant milestone in that journey.”
The project added a new five-story building with a lower level, providing approximately 136,000 square feet of new space and 16,085 square feet of renovated area. The project was designed to address an anticipated shortage of classrooms and to furnish the college with advanced facilities for its academic pursuits, EllisDon states.
The expansion included three elements: the construction of a new building for student services and office areas; partial renovation of the existing A Block structure from 1994; and enhancements to the exteriors of both buildings. The new building featured mass timber construction, housed administrative services and academic spaces for the School of Engineering Technology and Applied Science, as well as food service areas and an Indigenous Commons.
Its design integrated Indigenous perspectives, adopting the “two-eyed seeing” concept that melds Indigenous knowledge with Western science.











Recent Comments
comments for this post are closed