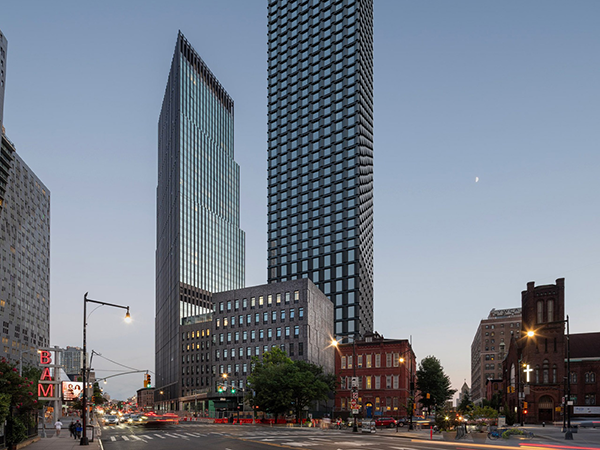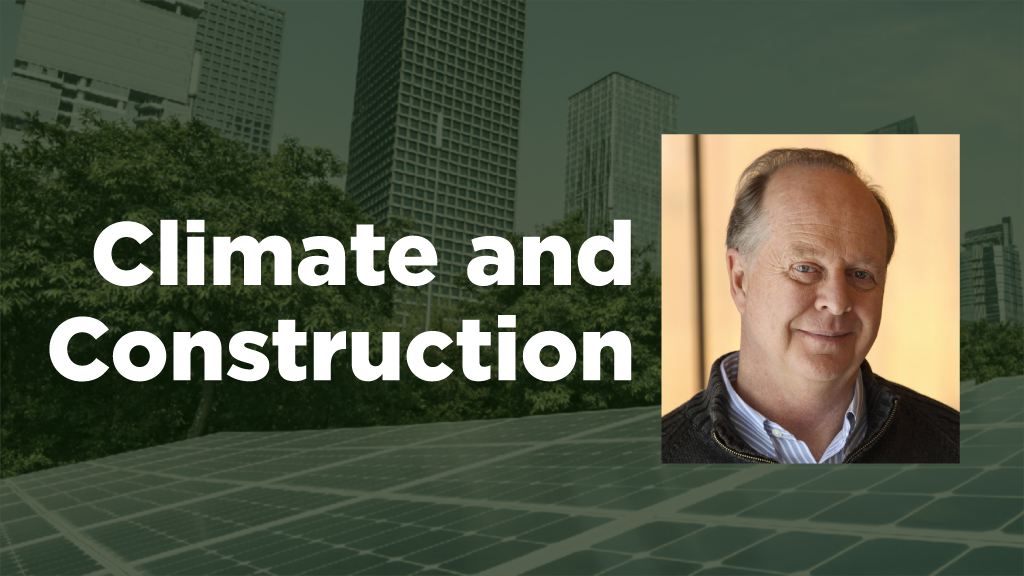A new skyscraper in Brooklyn called One Third Avenue, designed and built by Alloy LLC, will be the tallest Passive House certified building in the world and the focal point of the Alloy Block.
The 220-metre, 63-storey residential tower will complete the five-building, two-phased mixed-use development that Alloy LLC calls the most sustainable project in the New York City borough.
Construction is expected to begin this summer, with completion slated for 2028.
Phase one of the Alloy Block is nearing completion now, anchored by 505 State Street. The 44-storey tower is the first residential development in New York City to be fully powered by off-site solar power and is now available for leasing. An energy-efficient glass and aluminum facade and triple-glazed windows lower overall energy needs, with heating provided by an electric boiler. Electric induction stoves have been installed in all residential units.
Phase one also includes both a public primary school and an Arabic language high school. Both schools are also Passive House certified, another first for New York.
One Third Avenue is the focal point of phase two and will mark the completion of the overall Alloy Block project.

The tower “will raise the bar for sustainable urban development,” said Alloy CEO and co-founder Jared Della Valle. “Developing a Passive House building at this scale will be incredibly challenging, but the payoff will be significant with high-quality living that remains environmentally friendly and energy efficient. The second phase of the Alloy Block will demonstrate new possibilities to the industry and stand as an example of a solution that helps stall climate change.”
The building’s darkly clad podium, featuring angled charcoal fins and floor-to-ceiling glass, will offer street-level restaurants, six floors of leasable office space, and a terrace 100 feet above grade.
One Third Avenue’s monolithic cubic tower housing the residential units will rise above the podium from an interior courtyard behind two repurposed historic 19th century buildings. Its facade is clad in a grid of oversized operable windows six-feet-wide-by-7.5-feet tall, allowing tenants sweeping views and optimal natural light exposure. An interior rendering of the residential units shows a living room featuring an exposed concrete ceiling.
The residential portion of One Third Avenue will have 583 apartments. More than 150 of these units will be affordable, meaning they will be priced for households with earnings ranging between $38,000 and $75,000, depending on the number of bedrooms. In all, The Alloy Block promises to introduce 1,000 market rate and affordable housing units to the district.
In order to achieve Passive House standards, One Third Avenue will feature an “airtight, well-insulated building envelope” and filtered fresh air throughout. In combination with triple-glazed windows, this will reduce outside noise disturbances for occupants. Alloy says residential and office spaces will also “share energy resources” to decrease waste heat and improve overall resource efficiency.
When complete, the company says The Alloy Block project will “add vibrancy to Downtown Brooklyn, provide spaces to live and work, and contribute to Brooklyn’s rich cultural district and quality of life.”
Alloy wishes to continue its legacy of environmentally conscious architecture. Its leadership in design and development has been noticed.
“Alloy is honoured to be recognized as number 44 of the world’s most innovative companies and number one in our sector of urban development and real estate by Fast Company,” the company says. “We will continue to push the boundaries of sustainability and real estate development on future projects and with the completion of the most sustainable block in Brooklyn.”
The movement has already begun to gain momentum in New York City, with a growing number of new and renovated buildings incorporating energy-efficient principles.
For example, in Manhattan, construction is scheduled to be completed this year on JPMorgan Chase’s new global headquarters called 270 Park Avenue designed by Foster + Partners. At 423 metres, it will become New York’s “largest all-electric tower.”
John Bleasby is a freelance writer. Send comments and Climate and Construction column ideas to editor@dailycommercialnews.com.




Recent Comments