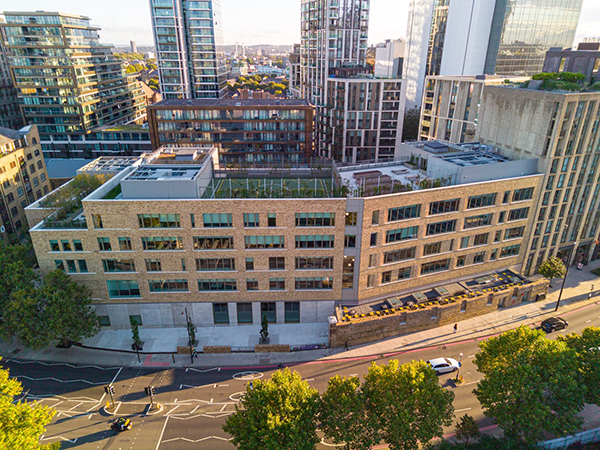Her Highness Queen Camilla was on hand this past February to officially open The Mulberry Academy London Docks School in central London. Royal recognition was deemed appropriate to welcome the Year 7 students, given the unique nature of the academy facility and the many structural and environmental challenges it successfully addressed.
The school’s tight urban setting, only steps away from the Tower of London, required clever design in order to maximize the available space. Building up rather than out was the only way to accommodate the academy’s 1,100 secondary students. At the same time, student recreational areas had to be incorporated. Meanwhile, a busy road adjacent to the school was a major source of air and acoustical pollution that required mitigation.
The London Borough of Tower Hamlets made the decision to use Passivhaus strategies to deal with the characteristics of the site location together with the health and wellbeing of the student and teacher population.
A project team was formed led by Architype Architects, a practice formed in 1984 that specializes on sustainable building design focussing on Passivhaus design principles. Kier Construction was named project contractor and Walsh Associates as the structural engineers.

Given the small property footprint, the design called for the placement of sports halls and multi-use games areas in a double-storey basement supported by 20-metre-long steel trusses and plate girders.
High windows allow natural light. Teaching areas were built on the five storeys above, for a total height of six storeys. The generous use of glass maintains the students’ visual connection with the outdoors, with selected areas of Brise soleil providing shade in summer. Rooftop terraces designated for outdoor play and enjoyment created a surprising amount of outdoor space.
The adoption of Passivhaus design principles ensured the building was able to retain a healthy indoor environment, clear of the outdoor traffic pollution and the accompanying noise.
The structure’s exterior features a complex façade and large areas of curtain walls at the ground floor level. An efficient heat-recovery ventilation system draws in fresh air from five storeys above ground, well away from road level pollution. This supply is controlled by temperature and CO2 sensors in classrooms, ensuring optimal delivery of fresh, filtered air. Air source heat pumps provide heating and hot water.
The building’s compact design achieved a low form factor of 1.53, well within the Passivhaus target of three or less. Form factor is used to assess a building’s compactness and its impact on energy efficiency, calculated as the ratio of the thermal envelope’s surface area to the treated floor area, with lower values indicating better efficiency.
The structure also achieved an airtightness of 0.2 ACH50, earning it Passivhaus certification.
Significant efforts went into the reduction of embodied carbon for the construction. The incorporation of post-tensioning concrete reduced the floor slab specification from what would have been 300 millimetres (11.8 inches) of reinforced concrete to 225 millimetres (8.9 inches). This reduced the weight of the structure and therefore the size of the required foundations.
Detailed vibration analysis conducted by Walsh ensured the long-span structures supporting the upper levels met user comfort requirements while minimizing material use. The project also maximized the use of cement replacements and specified concrete that cured in 28 days rather than the typical 56 days.
“Bringing this state-of-the-art, Passivhaus-designed school and urban landscape to life on a compact site in central London was a major challenge, and is a testament to the dedication of the entire design and construction teams, the London Borough of Tower Hamlets, and the Mulberry Academy Trust,” said Rory Martin, senior architect with Architype.
“The complex site challenges, with an original dock wall and basement build on a busy road, demonstrate that Passivehaus and low carbon design can be achieved on the most challenging of urban sites. This is vital in the race to net zero. Ultimately, we hope that Mulberry Academy will become a civic beacon in Tower Hamlets, making a positive impact on the community and its students.”
John Bleasby is a freelance writer. Send comments and Climate and Construction column ideas to editor@dailycommercialnews.com.




Recent Comments