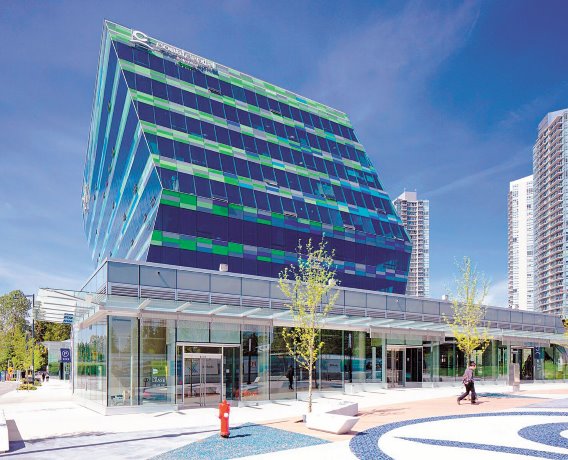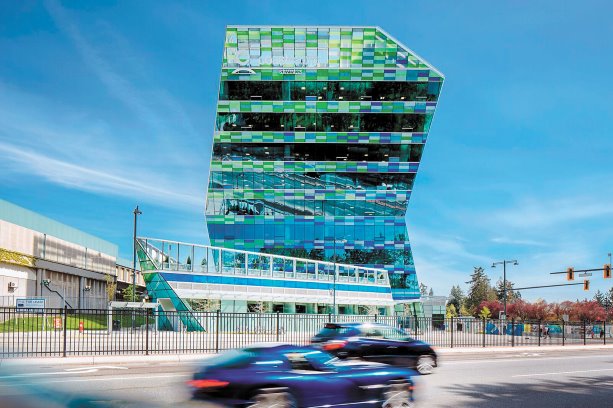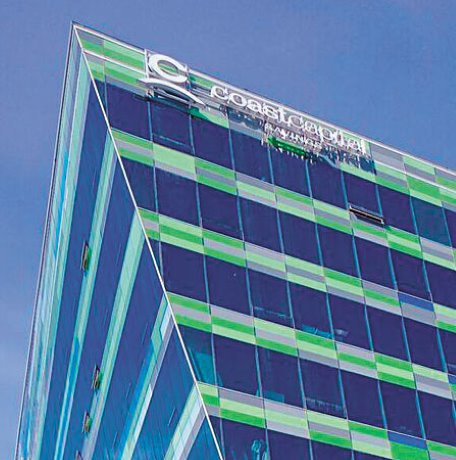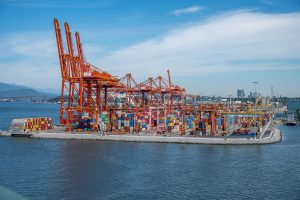The new signature Coast Capital Savings (CCS) building with its crest-wave design challenged Vancouver Regional Construction Association (VRCA) members during construction but upon completion, the unique headquarters has stacked up six 2017 VRCA Silver Awards of Excellence.
Silver Awards have gone to Ledcor Construction Ltd. in the category of General Contractor in a project over $45 million; Beatty Floors Ltd. in the Chairman’s Trade Award category (up to $1 million); Flynn Canada Ltd. in the Directors’ Trade Award category (over $7 million); Pitt Meadows Plumbing & Mechanical Systems (2001) Ltd. in the category of Mechanical Contractor Award ($3 to $8 million); Protec Installations Group in the category of Electrical Contractor Award ($2 to $8 million); and Ocean Concrete in the Manufacturer and Supplier category.
The 10-storey, mixed-use building, located at the King George Station in Surrey, B.C., was designed by MCM Architects and is targeting LEED Gold. It features high-efficiency glazing, increased ventilation, low-emitting materials, water-efficient landscaping, bicycle storage and electric car chargers. It also features a 1,000-square-foot green roof.
Built like a rolling wave that captures the C in the financial institution’s name, the building features negative and positive slopes that required innovative construction solutions.
Flynn Canada Ltd. was a major contributor to the design-assist project as the company served as the exterior envelope specialist, provided the roofing, green roof and glazing.
"If you took away everything we did, you would just have concrete," said John Silva, Flynn’s B.C. vice-president, who worked with the owner and Ledcor on a lump-sum deal that stressed value-engineering.
Both the negative and positive slopes of the building design provided installation challenges for Flynn. The building’s faces also came to 90-degree sloped edges, which presented more challenges, creating needs for custom fitting glass.
Although Flynn originally had planned 80 custom dyes for exterior units, it found it could reverse some to accommodate a reverse slope on the opposing face. The result was only 43 dyes were needed resulting in a substantial cost saving. Silva said that fresh-air ventilation is a West Coast demand in construction but in downward slopes, that poses problems.
"Someone always forgets to close a vent," he said, adding the company formed a diversion system for those working on the project but also devised vents that diverted water on the sloped face.
Flynn not only installed the window glass but also coloured fit glass and these coloured sections needed to follow a pre-established pattern to create an ocean water design. Each spandrel panel was made of one piece of glass with three different frit colours. Adding further to the intricacy of the sequencing was the fact that some panels were single glazed or laminated depending of the building elevation. Each panel weighed 1,000-1,500 pounds and crews devised a means of using specially-designed swing stages and bosun chairs to reach difficult areas.
On the negative slope areas, the panels sections, held by a crane, were then pulled into place using a pulley system tied back to a building column and held there until crews, outside the building, could install the unit.
To install gaskets crews used suction cups to remain in place with one hand free to plug in the gaskets.
"It was incredibly demanding work and no one was injured on the job," said Flynn, of the crew’s expertise.
Ledcor was originally concerned about how these sloped areas would be dealt with and Flynn was able to demonstrate safe methods.
Manager Kyle Gilmour of Ocean Concrete’s quality control and products division said the company supplied 20,970 cubic metres of concrete to the project, but used two innovative products: PARK56, an alternate to the traditional parkade mix used for parking slabs while Tempo was a high-strength, quick-setting mix.
"If the (parkade) concrete has a protected membrane, it can have a (one per cent) reduction in air content and less cement has to be used," he said, resulting in a cost saving plus less chance of blistering. PARK56 was used on 25 per cent of the project. The Ocean Tempo mix design, also used on 25 per cent of the project, he said, provides a product that sets faster and frames can be stripped sooner and within days, other trades can access the work site.
Ocean supplied LEED-2009NC concrete with a recycled value of $593,000, which realized 1.4 million kg of fly-ash, recycled material, and concrete replacement was used. A total of 1.6 million kg of Portland Limestone Cement was also used.
Vance McCarthy, president of Beatty Floors, said "We are used to doing large product but this was large for us."
Beatty crews worked on the project using a new carpet tile, a plank which measured 9 by 39 inches plus used thicker vinyl plank flooring, therefore smoothing the transition between carpet and flooring. There were nine carpet tile colours dispensed over six floors totally just over 10,000 square yards. There were also 9,000 square feet of vinyl planks, plus 11,000 lineal feet of cove base and 800 square feet of anti-static flooring for their LAN areas.
Installation crews followed detailed drawings which outlined where the various floor colours and patterns. As work began on third floor, the scheduling had to accommodate other work crews. McCarthy said it was a team effort and Beatty worked smoothly as work was well organized.
"On a large project, you either make money or you lose your shirt," he said.
"It all depends on how well the work is orchestrated."
He said Omicron’s site superintendant Victor Radziszewski and construction manager Kevin Kinakin were instrumental in keeping crews and work on track.
"Our site foreman, Calvin Stone ran our crew safely without incident and was able to bring the labour in on budget," McCarthy said.
Protec Installations Group delivered electrical services to the whole project.
Project manager Shawn Trail said the challenging aspect of the job was finishing the base building while dealing with the tenant improves. (The 10-storey building is mixed use with eight floors of office). "Getting the thing done – scheduling," he said, when asked about challenges over the two-year life of the project. "There was always a short time," he said, as other trades had to be accommodated. But, he said: "All the crews were good to work with."
Pitt Meadows Plumbing & Mechanical Services worked on the mechanical portion of the first phase of this project that allowed them to see the success of new technologies and procedures in action as the company prefabricated 85 per cent of its contract content on site. The district energy room and mechanical room were amongst the first the company had prefabricated. The company used Revit. "No one was using it at that time. Suppliers did not have the models that they have now, so Matt Main (who had just received a lot of training in Revit) had to create constructible models based on shop drawings and (and accommodate) often incomplete or inaccurate supplier information," Main said in an email. Creating these spaces using the system required a lot of investment of time of Main, Mike Geib (journeyman) and Duncan Stuart (journeyman). "This process is how we work on all projects now," he said. "The innovation of prefabrication and modeling has saved us time, money and allowed us to foresee potential issues way before they become a big problem."

1/2
The new Coast Capital Savings building at the King George Station in Surrey, B.C. has a distinctive crest-wave design that challenged all project stakeholders during its build.
Photo: Image courtesy of VRCA
2/2
The Coast Capital Savings building is a 10-storey-tall structure that also includes a 1











Recent Comments