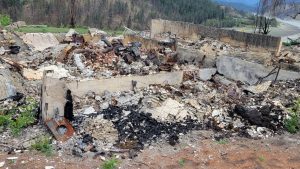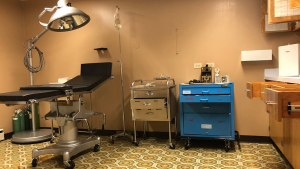Prefabricated modular and mass timber construction can offer a number of advantages in northern or remote areas, including reducing the need to find skilled labour or paying higher labour costs, says Eric Karsh, a structural engineer and principal of Equilibrium Consulting, who is promoting a “plug and play” three-dimension-style unit construction.
“Three-dimensional fabrication in that kind of location makes sense more than anywhere else because the labour costs are triple the cost here (Vancouver),” said Karsh.
Karsh presented at this year’s Vancouver Buildex along with Perkin + Wills architect Derek Newby on a proposed 400-room workforce accommodation in the North. The facility will measure 14,000 square metres when complete including the rooms and support services.
Karsh uses the term “three-dimensional” to describe the building method which is different from the previous prefabricated “two-dimensional” buildings that have used prefabricated mass timber construction.
“Three-dimensional is building with boxes which have a lot more of the finishing in there,” he said, while two-dimensional relates to mainly providing prefabricated walls for living units.
The accommodation for a northern B.C. gas producer uses three-dimensional units (rooms) that are shipped to the remote site in a “plug and play” condition that includes all finishes, millwork, electrical and mechanical, said Karsh.
Each unit, built with cross-laminated timber measures eight-by-four-by-three metres. As part of the design process, a full-scale mock-up of the typical modular unit was constructed and tested. The units had to ensure high performance ratings in fire safety, acoustics and thermal.
The majority of the services are placed within the mass timber walls of the units during fabrication and then simply plugged into utility corridors onsite. Two mechanical closets are located on either side of the unit’s entrance door and house the bulk of the mechanical and electrical services that are to be connected.
The concept of using prefabricated boxes built of mass timber has been done in countries such as Australia.
“The structure is the architecture in this case,” said Karsh.
By stacking the boxes there are double sides on all six of the boxes’ sides — four walls, the ceiling and floor. The boxes also form the exterior of the structure and can be designed accordingly.
The double sides provide advantages such as a fire break in the mass timbers used.
“You can burn out a box completely and still have a load path,” said Karsh.
Acoustics in a multi-unit staff accommodation is also a challenge, however, the double walls add an extra layer to reduce noise. As well, Karsh said, the design has planks of engineered wood separating the units and rubber sleeper pads add to the acoustics of the structure.
Karsh said, “the trick” in the project’s design has been to connect the boxes in such a way that it short circuits the acoustics but at the same time “transfers the load when you lose the box to the fire.”
The mass timber panels have been kept to an optimum thickness that will provide fire protection but at the same time will not overburden shipping costs to remote areas.
The walls are 76 millimetres and the ceiling 72 millimetres while the floor panel is thicker, he said. The mass timber construction will also utilize the thermal value of the wood adding to the efficiency of the building’s envelope.
The large workforce accommodation provides each employee with a bachelor-style room.
“For oil and gas companies up north, the issue is one of staff retention. There is more and more pressure to make the accommodations comfortable and appealing,” said Karsh.
The ability to prefabricate, use mass timbers, which provide a wood finish, plus use passive house standards all combine to provide the “best in plan” project that the client wanted, he said.
“The building plan was originally for three storeys but it has been designed for a fourth storey,” said Karsh, adding the concept of using three-dimensional modular prefabricated units makes such structures conducive to expansion if needed.
“The original room count of 270 was expanded to 400 rooms,” he said.
The large modular and mass timber facility, although on hold currently because of lower oil and gas prices, was designed for oil and gas company Nexen, which is currently producing shale gas from the Dilly Creek facility in northern B.C.
While the construction waits for rebounding oil and gas prices, Karsh said the building method of using the three-dimensional prefabricated units can be used in other multi-residential applications such as apartments in northern climates.











Recent Comments
comments for this post are closed