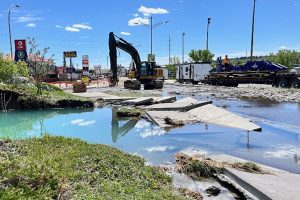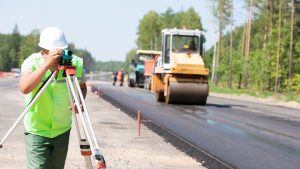A major design contract for the $83.5 million replacement of New Westminster’s Canada Games Pool and nearby Centennial Community Centre could go to open tender as early as late 2018 with a construction contract coming in 2019 for the build-out starting in 2020.
New Westminster Mayor Jonathan X. Coté said the city is committed to an open-tender process in order to get the best possible price for replacement of the two aging facilities. “This is a very large project,” he said, adding the city wants to provide information to the construction industry to “get as many qualified designers and builders to put their bid on the project.”
The replacement cost estimate (established in June 2017) divides the cost into $60.1 million for the aquatics, fitness and welcome centre and $23.4 million for the community centre and estimates a five per cent premium would be added to costs if they were built separately. The figures are subject to an escalation rate allowance of three per cent per annum. Underground parking would further add to the cost.
Coté said that council has made the decision to build the two facilities at one time rather than incur the additional premium cost if a phased approach is taken.
New Westminster has been placing funds into a reserve for the replacement of the facilities for the past 10 years and has almost half the needed funding on hand. The remainder will be debt funded. Coté said: “We hope to take advantage of some infrastructure programs and if we are successful the minimum debt will be below half of it. If not, the debt will be more than half of the proposed cost.”
The two facilities — especially the pool which is a mainstay of the recreational community — has been the focus of a number of studies starting as early as 2010 examining how to replace the structure which runs out of a projected life in 2020.
“There is no doubt that if we wanted to make a significant investment, we could continue to extend the life of the pool, but generally it is felt by council that this is throwing good money after bad,” said Coté.
The city hired HCMA Architecture + Design to carry out the Aquatic and Community Centre Feasibility Study, which builds upon the work of previous studies, the 2016 public engagement process and work undertaken by the Mayor’s Task Force struck for the project.
The report was published in late 2017. The new facility (encompassing the pool and centre) will have an area of 10,618 square metres or 114,295 square feet. The new recreational facilities will house a leisure aquatics tank, aquatics program tank (eight 50-metre lanes), change and support spaces, enhanced fitness centre, welcome centre, multi-purpose rooms, childcare facilities, and a gymnasium (including space to accommodate gymnastics and trampoline programs).
As a result of the feasibility study, three options emerged on how the facilities would be arranged on the existing site. The site itself is bounded by McBride Boulevard to the west, Cumberland Street to the east, and East 6th Avenue to the south with current facilities at the south eastern corner. The current facilities are also located behind the existing Royal City Curling Club. The Justice Institute of British Columbia is sited along the length of northern edge of the property line.
Coté said the city is now taking those three options of how the facilities should be site, along with some council decisions, to the public.
The city has decided not to pursue underground parking, as the area has ample grade level parking and would add to the cost. The city is opting to share parking with the neighbouring Justice Institute on the north side.
“We only have one shot at getting it right,” Coté said.
As well, the city desire wants to have them more accessible to foot and cycle paths along green spaces to the buildings. The buildings are situated in the southeastern corner as a Metro Vancouver sewer line that runs along the north side in a filled-in ravine. Once that public consultation process has been completed, the city will have all the information required to move forward with the design contract later this year.
One of the challenges of the construction contract will be meeting the city’s desire to keep the pool and community facilities operative until the new facility is built.
“We could not see closing them for two years while the new facilities are built,” said Coté.
The city has a policy of building its new facilities to a LEED Gold standard. However, Coté said, the city has not made a final decision on the sustainability features relating to the project but sustainability will be a strong component of the final design. The feasibility also warns that sustainability features beyond LEED Gold could add to the cost. But, Coté said the city is looking at ways to reduce long-term operating costs.
“The Canada Games Pool is the biggest energy user of any facility in New Westminster,” he said, adding the city views the final design as connecting with the city’s goals of energy sustainability.
“There is discussion about whether we have the right certification or other aspects of sustainability and what things we should be looking at over the next several months and how we can apply that standard to the design.”
The complete 114-page report is available on the city’s website and also contains electric and mechanical information supplied, respectively, by AES Engineering and AME Consulting Group.











Recent Comments
comments for this post are closed