At more than 200 acres, Edmonton’s Exhibition Lands are the second largest infill redevelopment site in the city, and according to officials, it’s ripe for redevelopment.
The land sits east of Edmonton’s transforming downtown and is being deemed as the next opportunity for innovation, revitalization and transit-oriented development.
Earlier this year, the city issued a Request for Expressions of Interest (REOI) to seek input from the public and industry professionals with the goal of generating ideas and exploring scenarios for the property and surrounding lands.
Within the planning study area, approximately 160 acres are city-owned lands that contain the former Northlands Coliseum, the EXPO Centre, a casino and horse racing track with stables, parking areas and the historic Old Timers Cabin. The city-owned lands are bounded by the Capital Line LRT corridor to the west, Wayne Gretzky Drive to the east as well as Borden Park Road and 113 Avenue to the south.
Once home to the Edmonton Oilers, the Coliseum was permanently closed by the city earlier this year with a decision to decommission the sports and events facility.
Over 100 redevelopment ideas have been received by the city to date, including 62 submissions in response to the REOI.
One of the REOI respondents, the Agora Borealis team, is proposing to keep the Coliseum and redevelop approximately 500,000-square-feet into a mix of student residences, hotel units and seniors housing.
In its proposal, the team sets the scene for the Coliseum describing a “hotel and residences (that) surround a verdant atrium, that accommodates student residences in its centre. This creates a circular street ideal for walks to sidewalk cafes and gardens. Light wells are provided to illuminate the larger spaces of the community centre below, with abundant parking housed in the perimeter of the building’s basement.”
Although a decision to have the building demolished has not been made yet, the city has engaged Clark Builders to investigate factors and costs related to the decommissioning and the demolition of the facility.
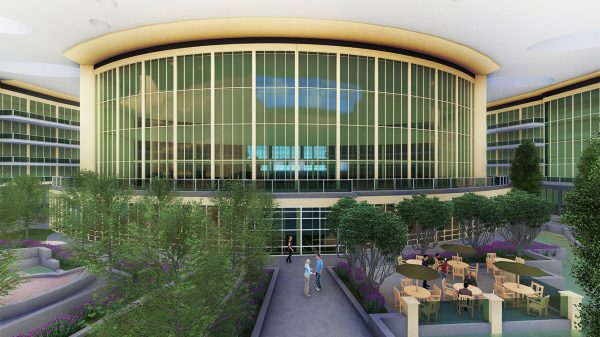
Agora Borealis would like to stay the demolition of the Coliseum in order to “demonstrate that repurposing of the facility to a different use is within compliance of obligations of the City sponsorship agreement.”
According to their submission, preliminary budgeting shows the cost of repurposing the Coliseum will not exceed the replacement value of the facilities it houses.
“The creative re-use of this building is the magnet of the development, celebrating the site’s history as the heart of the City of Champions and again drawing attention of the country and the world to the Creativity and Vision of Edmontonians,” it reads.
The entire “village” development is slated to house 700 families and guests in a range housing options with streets and buildings arranged to create an “outdoor market square.” A large retail store would be housed on the north end of the site and six-storey buildings would provide apartments. The proposal states the southeast corner functions as a medical district. Offices and labs in these buildings are connected to seniors’ apartments and suites, housed in the repurposed Coliseum.
The group that has submitted the proposal is comprised of Gardner Architecture, DesignWorks Engineering and Inspections Ltd., Prostostatix, Arrow Engineering, McElhanney, the Optimus Group, Ledcor, Heritage Valley Capital, Canadian Mortgage Strategies and Investments, Jaffer Group of Companies, Imperium Developments and Cushman & Wakefield.
The city will be holding a public open house on June 21 at the Edmonton Expo Centre to review and get additional public input on the development scenarios gathered.


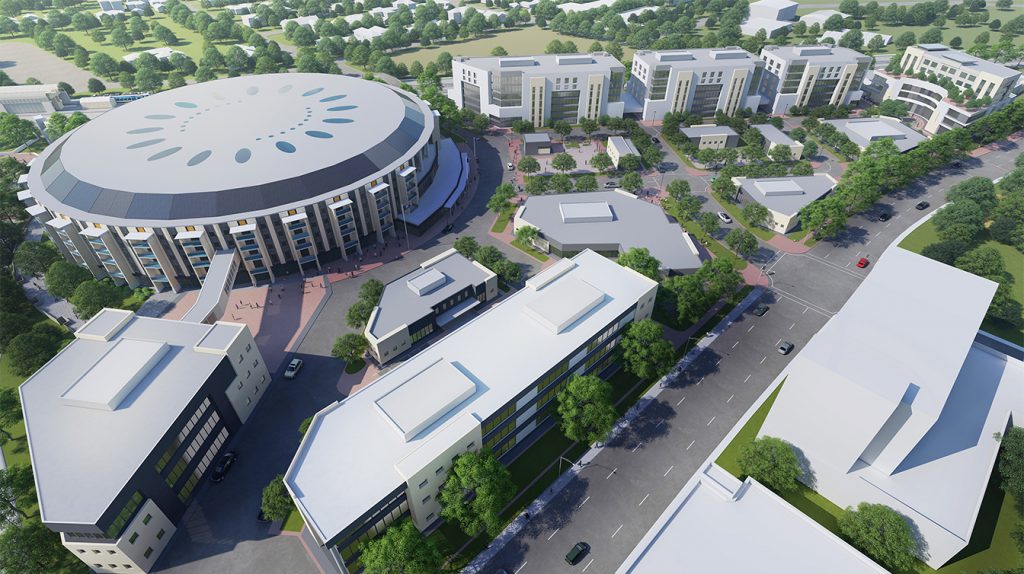

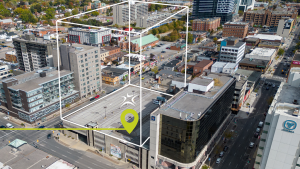
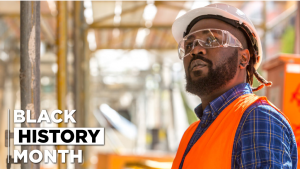

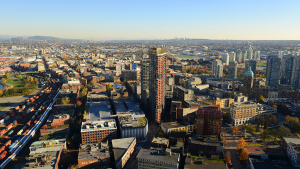


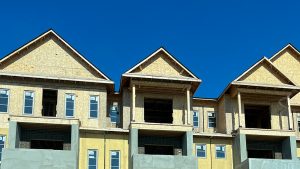
Recent Comments
comments for this post are closed