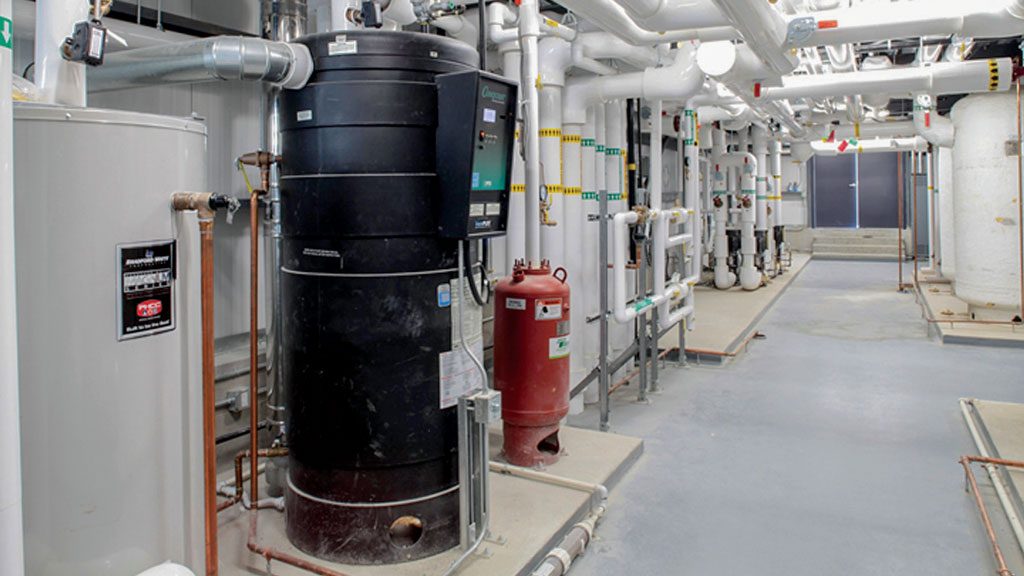Like so many recent projects in the area, the new West Vancouver Police Services and Municipal Hall facility was built to replace an older facility that might have failed in the face of a major earthquake. Dubbed, the West Vancouver Public Safety & Municipal Hall project, the new construction for the District of West Vancouver will help ensure that first responders can deploy equipment and vehicles while delivering life-saving services to the community following a seismic event.
The scope of the project involved adding 57,000 square feet of new space to the municipal facility, including the construction of a full Police Services building, increasing the size of the current city hall, construction of a new parking structure, and seismic upgrades to the existing facility. The project targeted LEED Gold equivalent.
“It was a very high profile project requiring heating, cooling and domestic hot water services in both the newly-built public services hub and existing municipal hall,” says James Dixon, a project manager with Division 15 Mechanical Ltd., the contractor which completed mechanical work on the project. “The existing municipal hall facility remained open throughout the construction and we definitely wanted the city to see our best.”
Division 15 completed mechanical work valued at $3,580,000 as part of a lump sum project. The company worked on a team that included general contractor Smith Bros. & Wilson, architect DIALOG, and mechanical consultant AME Group.
We had to organize our deliveries like clockwork. No lay down areas or street deliveries were allowed.
— Rob Campagnaro
Division 15 Mechanical Ltd.
The scope of the mechanical work included:
- heating water, chilled water, domestic water and condenser systems;
- two heat recovery ventilator systems that distribute air throughout the building while recovering heat from exhaust air;
- a complete domestic water distribution system, including high-security fixtures located in basement holding cells;
- complete storm and sanitary systems throughout the building, with connections to existing storm and sanitary services from the adjacent existing municipal building;
- complete fire protection system serving all floors, including water curtains in the common shared atrium area and main entrance; and
- commissioning and demonstration of new equipment and mechanical systems.
Installed control systems included a high-speed, peer-to-peer network of direct digital controllers, a control system server, and a web-based operator interface for the chiller plant systems, heating plant systems, pumping systems, fan coil units, heat recovery ventilators and complete building mechanical controls.
As a post-disaster facility, the project was designed to help emergency personnel to operate independently under emergency conditions. Some of the seismic survival features incorporated into the facility include: a 230-cubic-metre fire water tank to supplement the fire suppression system; sanitary and domestic cold-water storage; and a 4,000-gallon fuel tank and backup generator to support the facility for 72 hours.
The project site was squeezed between the old city hall building and the road, but also located across the street from a fire hall. Division 15 quickly learned to work under tight constraints.
“We had to organize our deliveries like clockwork,” says Rob Campagnaro, senior project manager with Division 15. “No lay down areas or street deliveries were allowed. We talked about deliveries days before they happened to make sure we didn’t have multiple deliveries arriving at the same time.”
No local parking was available for contractor or employee vehicles. Parking was designated at a school lot located four blocks away and workers were shuttled to the job site.
Although it wasn’t specified in the project, Division 15 applied “selective BIM” to the project.
“We were the only trade using it,” says Dixon, “And that was for the purposes of our own productivity. The mechanical room was primarily our responsibility. We took the two dimensional drawings and we were able to model the mechanical room to our specifications using 100 per cent BIM without involving other trades or contractors.”
Work on the project began in February 2016 and was completed on time in October 2017 to accommodate early occupancy.
“The police department moved in some of their operations earlier than scheduled,” says Campagnaro. “Once they began to bring in their equipment, it officially became a secure site. As a result, we were all required to get police background checks to ensure we didn’t have any criminal records.”







Recent Comments
comments for this post are closed