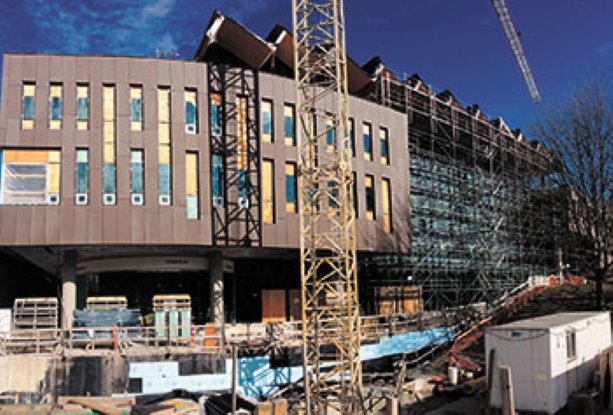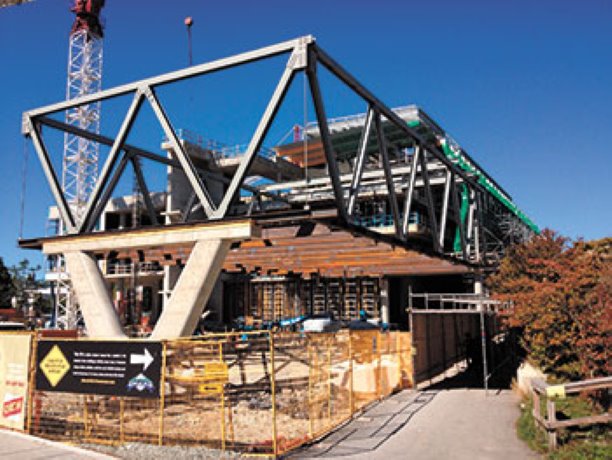The construction site of the new Student Union Building (SUB) on the Point Grey campus of the University of British Columbia (UBC) is a busy place these days.
“We have completed all structural elements and most of the building envelope,” said Bird Construction project co-ordinator Craig Shirra.
“We’re finishing off the final sections of glazing and the zinc cladding. And, the mechanical and electrical trades are completing their rough-in throughout the office and administration floors, just ahead of the drywall crews.”
The new building is a replacement for, and directly adjacent to, the existing SUB, which was built in 1968.
The two buildings will be connected at the lower level.
The upper levels of the old SUB will be re-purposed for other uses.
The $78 million building reaches five storeys above grade and one below. Total floor area is 256,855 square feet.
Shirra said the new SUB will look very impressive when it is finished.
It includes a five-story atrium with glazing that looks towards the renovated University Boulevard commons.
“The glazing has 40 per cent and 60 per cent frit patterns that gives it more character,” he said.
At the south point of the building, a large double-story space, the Great Hall, will be used for banquets and conferences.
“The Great Hall is formed by three large steel truss structures, two large sections on the east and west and one smaller truss at the southern elevation,” Shirra said.
“The trusses weigh 80 and 30 tons and are so large they had to be assembled and erected on site.”
An unusual feature of the new SUB is the Nest lounge; a two-story structure that floats in the middle of the west atrium.
It contains a theatre and multi-use room on the second floor and a student lounge on the third floor.
Much of the exterior cladding is a reed pattern TAKTL panel, which is a high-performance concrete panel.
The structure of the west saw-tooth roof is built from cross laminated timber panels and 85-foot long Glulam truss.
“Glulams have been used as columns many times before, but I’ve never seen an open-web truss made of Glulam sections,” Shirra said.
“The open webs of the truss have glazing and skylights mounted to them and are oriented to face north, so they light up the entire west atrium.”
The project is targeting LEED Platinum certification.
“The radiant heat is only at the edges of the building, to help with heat loss at the glazing openings,” Shirra explained.
“The wall thermal assembly on the east elevation is exterior of the structural Glulam columns, which bow out at the midpoint.”
In addition, there will be a roof-top garden, where the Alma Mater Society (AMS) will grow fresh vegetables and herbs for the nine restaurants in the SUB.
While the restaurants will be a boon to the AMS, they were a challenge to the builders.
“Kitchens are always tricky and involved,” Shirra said.
“The nine food outlets are all unique and spread throughout the building. It takes a lot of co-ordination to ensure the mechanical and electrical needs of the kitchens are going to be met with the proper level of service.”
Bird Construction Company is the construction manager on the project and UBC Properties Trust is the project manager.
The architect is Dialog Design.
Consulting engineers are Read Jones Christoffersen Ltd. (structural), the AME Consulting Group Ltd. (mechanical), and Applied Engineering Solutions Ltd (electrical).
Excavation for the new SUB started in June 2012 with form work and construction beginning three months later.
The targeted completion date is November 2014.
“We’re working hard to get the drywall taping program running efficiently, so the rest of the interior finishes can follow and keep the project on schedule,” Shirra said.
The building is located at the geographical centre of campus on the corner of East Mall and University Boulevard.
The SUB – new and old – is a centre of student life on campus. It is home to many programs and services such as the Pit Pub, UBC Art Gallery, CITR radio station and the (AMS) business offices.
In the immediate vicinity of the new SUB there are two other construction projects taking place.
Right next door is the 41,700 square foot Alumni Centre, which is the first of its kind in Canada.
Across University Boulevard, the UBC book store is being renovated and enlarged.




Recent Comments
comments for this post are closed