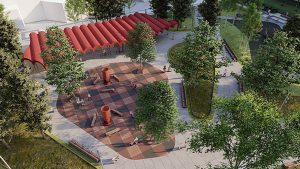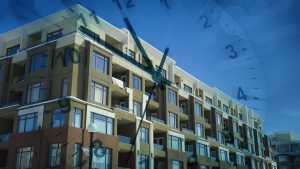The Wood Innovation and Design Centre (WIDC) is rapidly taking shape in Prince George, B.C. It only takes a few moments on site to realize that this is no ordinary construction project.
Industry Voices | Werner Hofstatter
The Wood Innovation and Design Centre (WIDC) is rapidly taking shape in Prince George, B.C. It only takes a few moments on site to realize that this is no ordinary construction project.
Traffic flows freely around the building site.
The only obstruction is the one hour, single-lane closure every two or three days when the next shipment arrives.
Individually prefabricated solid wood slabs, up to 10’ by 40’ weighing almost 8,000 lbs, arrive precisely crafted, and usually just in time.
They are installed by the small structural crew.
Most of the time, sounds from the construction site for the new Delta Hotel five blocks away drown out the noise of the hand-held drills, which are the tool of choice at the WIDC site.
If you are going to have a major construction project next door, this is the type of site dynamic you should hope for.
The structure for the main floor and mezzanine is almost completed, including the vaulted entry and demonstration area, the 75-seat lecture theatre and a stunning laboratory space running the length of the northeast side.
Seven-metre glulam columns support massive parallel strand lumber (PSL) and glulam beams, which in-turn support the unique “corrugated” cross-laminated timber (CLT) ceiling/floor assembly.
The five-ply CLT floor panels rest on seven-ply CLT beams to create longitudinal trenches below, for lighting and sprinkler lines, and cavities above for all other services.
Towering above everything is the solid wood core assembly.
Providing lateral resistance and structure to elevators, staircases and service channels, the up to seven-ply CLT panels already reach 40’ toward the sky.
As impressive as they are, these massive panels form only the first part of the three-high stack that ultimately will brace the 29.25 metre high WIDC structure.
The WIDC is a comprehensive, living menu of the many wood construction materials that are made in British Columbia.
Traditional 2×6 dimension lumber demising walls – and plywood panel cover plates over the floor trenches are complemented by the glulam columns, PSL beams, CLT panels and laminated strand lumber (LSL) sill plates.
Soon laminated veneer lumber (LVL) will form the canopy, feature stairs and window mullions, and the entrance canopy will be supported on turned yellow cedar timber posts.
The exterior envelope will include oriented strand board (OSB) sandwiching the structural insulated panels (SIPs) and charred cedar exterior cladding panels completing the B.C. pallet.
As I mentioned in an earlier column, taller wood buildings are rising around the world, from Sweden to Milan; from London to Melbourne.
In the midst of this renaissance, the broad pallet of wood materials and adaptable design makes the Wood Innovation and Design Centre truly one of a kind.
As architect Michael Green insists, it is the “repeatability and scalability” that are likely to make it an enticing prototype for this next generation of construction.
Werner Hofstätter is the products and markets advisor for the Canadian Wood Council’s Wood Works! BC Program and the contact person for Expressions of Interest for High Rise Wood Demonstration Project(s) in Canada submissions in B.C. Direct comments or questions to editor@journalofcommerce.com.











Recent Comments
comments for this post are closed