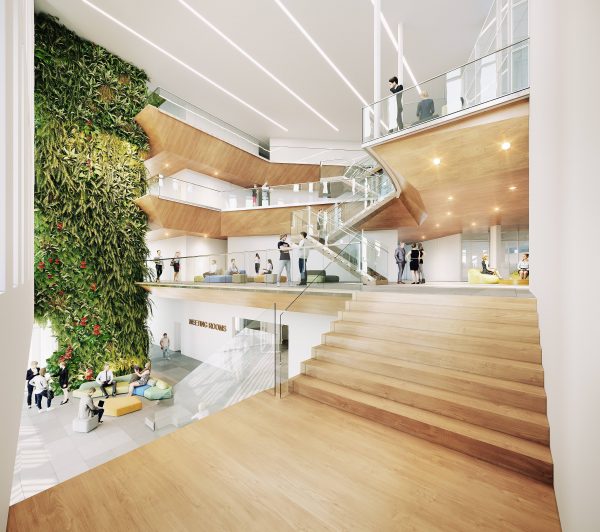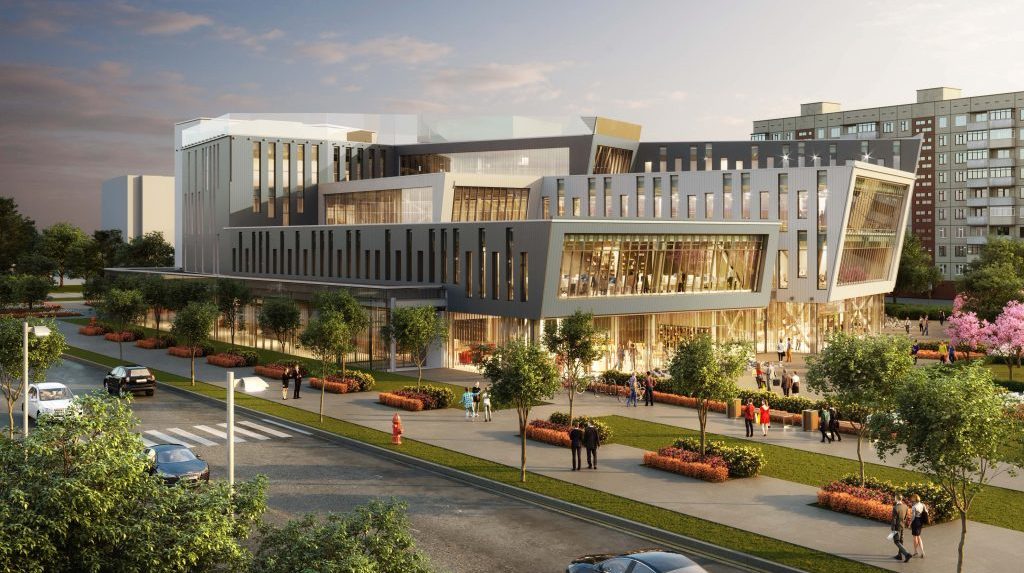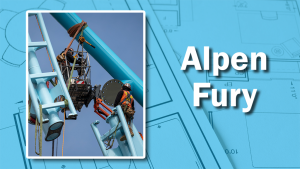Site prep work has been done and heavy equipment is now being used to install pilings for the construction of a new, 125,000-square-foot headquarters in west Edmonton for the Alberta Union of Provincial Employees (AUPE).
“This is a very positive story for the union,” said Jason Heistad, executive secretary-treasurer of the AUPE. “The building will have a unique look. It will be a really nice-looking building and it will complement the west end. I think it will be well-liked by neighbours in the area.”
The modern, four-storey modular structure, nestled just off the roadway at the corner of 182 St. NW and 107 Avenue, is in the Wilson industrial area less than three kilometres, or a six-minute drive away, from the union’s present headquarters at 10451 170 Street Northwest.
The building has been designed by Next Architecture and Bird Construction is the general on the project.
Cost of the project will be about $50 million. Some of the work is still in the open bidding process, so the figure could change slightly.
So far, more than 26 pilings have been installed. The new headquarters will take about two years to complete.

As it’s a union headquarters, Heistad said that, accordingly, only unionized trades are being hired for the work.
“So, we are putting union members to work. We try to do our best to make sure that everything is union made,” he said.
The union is moving house because its current facility is outdated and too small for the needs of the membership. The project itself has been three-and-a-half years in the making.
Heistad said the AUPE has been in the same office since 1982 but has grown to 95,000 members from 35,000 during that time. The present building is 65,000 square feet, making it difficult to accommodate large meetings, so space often has to be rented in nearby hotels.
“We’d totally outgrown it and we have to use a lot of the hotels around the west end for some of our larger events,” he explained. “This site is really nice because of the location and there’s five hotels right on that same avenue.”
The AUPE headquarters will have lots of large windows and bright, open areas and office space. Inside, it will be airy and bright, with natural light and skylights to help bring the outdoors in.
“We’re looking at a ratio of 30 per cent office and 70 per cent open space, but the thing is, with the open space itself, it brings on more collaboration and the opportunities to do that,” said Heistad.
“The open space also limits your construction costs in the future if we want to expand. We’re trying to accommodate the private offices, but also looking towards the future growth of the AUPE.”
There will be plenty of space for members on the main floor of the new building and it will be able to accommodate meetings of up to 250 members.
There will be parking at the new building for more than 400 parking spots whereas the current building has parking for 100. Often, when meetings are held, those attending have to park on nearby city streets.
The project is being built to LEED Silver certification.
“That’s a good thing for the AUPE,” said Heistad, “because we’re thinking of not only our members but our staff that work in the building and making sure that it’s environmentally friendly for the future.”
The new home has been designed unconventionally in an effort to foster a number of aims, from interpersonal creative collaboration to environmental sustainability.
The structure will make use of a number of green materials and mechanical systems, including solar power, in an effort to reduce the office block’s carbon footprint and heating/cooling costs.
Heistad said one of the features of the project will be glazing on the windows to ensure it won’t get too hot or cold in the building.
“We’re trying to build a highly-efficient, cost-savings building for the future and also we’re looking at solar power and the natural light.”
According to Heistad, the new office will promote a better and more collaborative work environment for AUPE staff.
“New access with process will also help the members who have planned after-hours events. We’re going to use technologies so that people can get into specific doors or specific rooms or after hours during the day and we’ll be able to operate efficiently without the patchwork they have to contend with now,” he said. “So, basically our technology will be improved.”
Heistad said the fate of the current headquarters is still up in the air and will be decided by the union’s executive board.










Recent Comments
comments for this post are closed