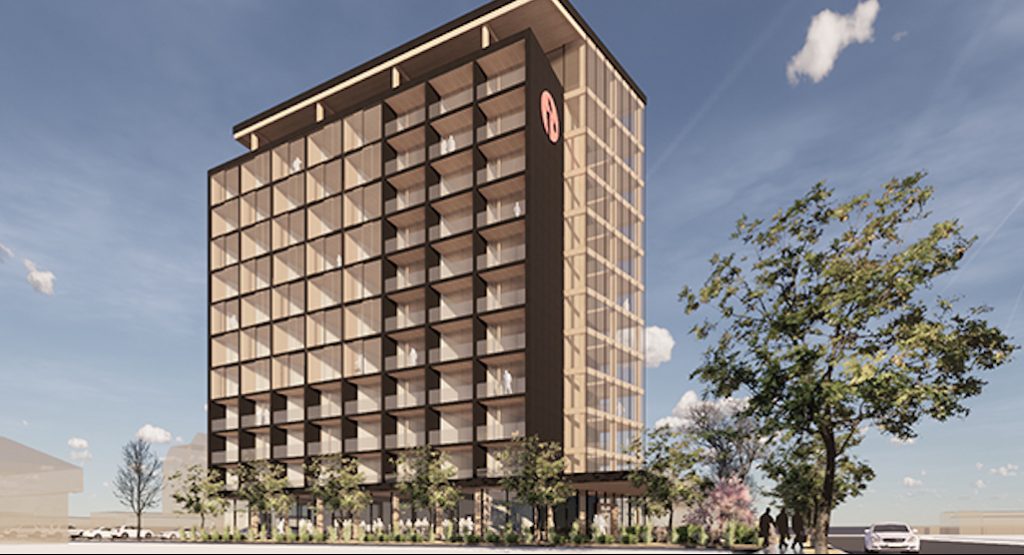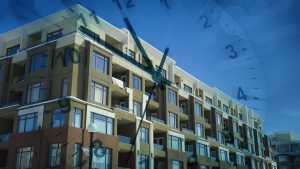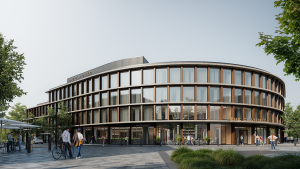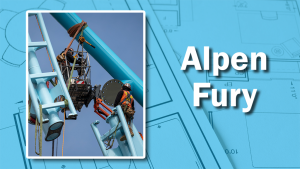Kelowna, B.C.’s early adoption of provincial regulations allowing for tall wood construction projects has paved the way for a 12-storey mass timber hotel tower on the ground-level parking lot of an existing Ramada in the east end of the city.
The new 40-metre structure, being built by RPB Hotels and Resorts at the busy intersection of Harvey Avenue and Dilworth Drive, will be the first wood-frame highrise and the tallest mass timber tower in the city.
The tower will be constructed using partial encapsulation and exposed cross-laminated timber (CLT) and glue laminated timber. It will have a glass facade to highlight the mass timber design.
“This project will be unique with respect to the amount of exposed wood,” said Robert Cesnik, senior architect at international design firm HDR, which is doing the development drawings of the 82-suite structure. “We are seeking a reduction in the percentage of encapsulation to take full advantage of the biophilic properties of wood.”
The tower, to be located on the southwestern portion of the existing hotel site, will complement the existing 125 room Ramada.
RPB has submitted an application for a development permit and it is being reviewed by the planning department at the city. Construction is expected to start in 2021. A contractor for the project has not yet been selected.
HDR is presently doing schematic designs for the build. Cesnik, a LEED-accredited professional with more than 15 years experience and particular expertise in residential, commercial and hospital facilities, is in charge of the design work. He is noted for his innovative design solutions tailored to the climate and culture of the Okanagan.
Preliminary designs show a slender-looking building that has abutting balconies and a covered ground-floor entrance way.
Architects are celebrating the use of wood and not covering it up. As a result, the structure is exposed and wood remains the finish where possible on the interior and the exterior decks.
The hotel will provide three different suite typologies with access via a single corridor, day-lit from the north and south.
Different material treatments and facade articulation distinguish street level amenities, the main lobby of the hotel and two penthouse suites, which are recessed from the main suite block on the west elevation.
The facade’s glass projection, which captures common space on each floor for guests to socialize, will showcase the innovative mass timber design and construction. The south facade of the building is fully glazed so that the warmth of the wood can be fully expressed and viewed.
In addition to being the tallest mass timber tower in Kelowna, the architects say it will provide a positive contribution to the community with more centrally located hotel accommodations.
Cesnik said the new tower is being built because RPB wanted to provide additional capacity and a new suite typology at its current location that will allow shared amenities with the existing infrastructure.
In choosing materials for the build, Cesnik says wood was the first choice.
“We started the project with the question, ‘Why not mass timber?’ The success of the West Wing Hotel in Penticton (also owned by RPB) gave our clients comfort that this building typology can be constructed with mass timber. The environmental benefits and potential savings in construction alongside the beauty of wood make it an appropriate building material for this project.”
Cesnik says it also made sense to use wood, considering the city and Okanagan Valley’s connection to the material.
“We believe that B.C. as a whole has a strong connection with the use of wood. It is a large part of our provincial economy and is an environmentally responsible construction material. The dry climate of the Okanagan is definitely suitable for the use of timber, as this minimizes the effects that moisture can have on wood.”
The design team is proposing to minimize disruption of the existing hotel and infrastructure by having a small development presence. Despite the challenging footprint, there will be a generous landscape buffer on all sides in accordance with city requirements.
“We see this as an opportunity to better utilize the existing site without having to disrupt a greenfield site,” says Cesnik.
The CLT floorplates, he notes, also provide a great platform during construction as they can be erected relatively quickly which is especially useful on a tight and busy construction site.
As part of Kelowna’s many green initiatives, the development will provide four onsite vehicle charging stations, as well as short- and long-term bicycle parking.











Recent Comments
comments for this post are closed