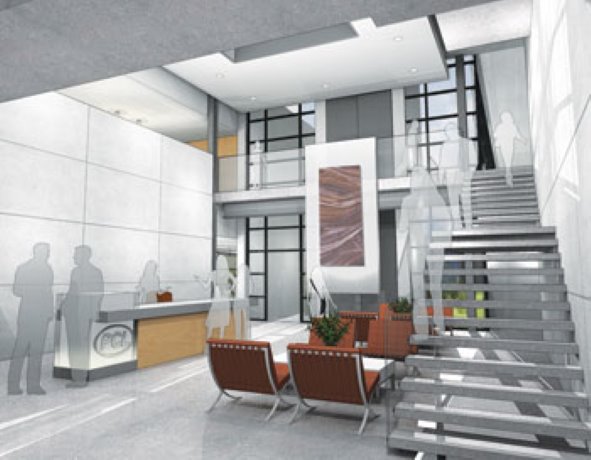A rendering shows what the interior of the lobby at the new PCL Construction office will look like at the PCL Business Park in Edmonton, Alberta. It will be the head office for PCL’s North American operations.
A rendering shows what the interior of the lobby at the new PCL Construction office will look like at the PCL Business Park in Edmonton, Alberta. It will be the head office for PCL's North American operations. The new building will house more than 200 employees, have more than three floors of office space, a data centre and an 80-person auditorium.
PCL is also aiming for LEED certification for the building. It will have an energy-efficient building envelope system, a heat-recovery system for the data centre, a highly reflective roof on the third story, and green roofs over the second storey. Rainwater will be collected in a cistern for landscape irrigation, and low-flow plumbing throughout the building will minimize water usage. Construction is scheduled for completion in late 2012.











Recent Comments
comments for this post are closed