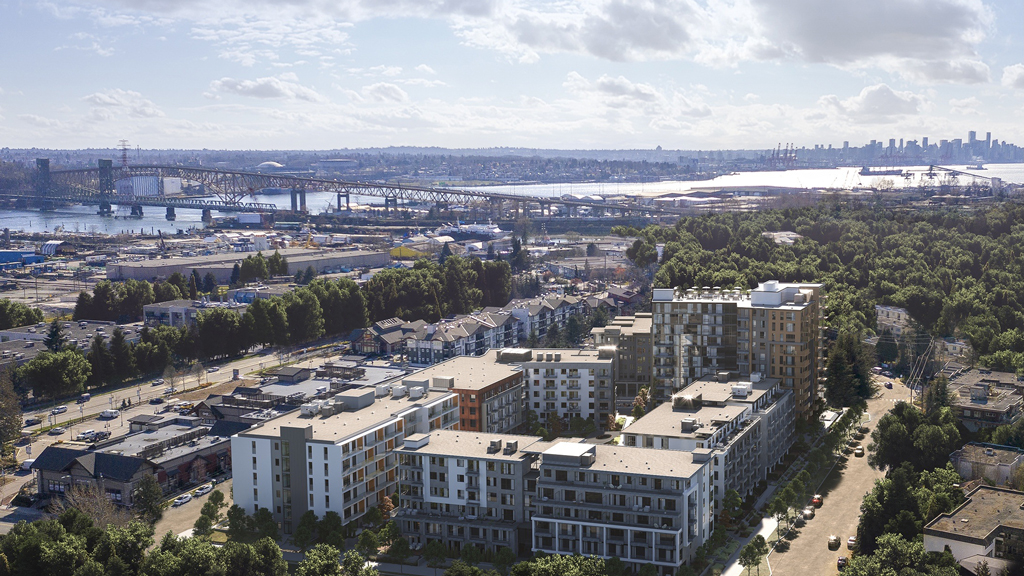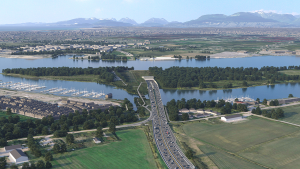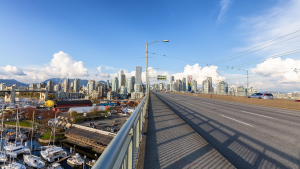NORTH VANCOUVER, B.C. — A massive mixed-use development called Maplewood Gardens is being proposed for North Vancouver.
Darwin Properties and QuadReal are looking to transform Maplewood Town Centre in North Vancouver with 553 new homes, retail, a community high street, playground and central courtyard.
The two-phase development would encompass an entire city block. BC Housing would be in charge of managing the rental building in Phase 1. That building will include 58 non-market homes for the existing families living on site, plus 22 additional rental units for middle income households.
Once complete, the development will include a total of 374 condos in three buildings, a second rental building with 99 market rental units, plus 10,600 square feet of retail amenities for the area.
Maplewood Gardens is at the heart of one of four key centres identified for growth by the District of North Vancouver. According to a recent Colliers report, it could supply one-third of the housing the area needs to meet its 2030 planning targets.
“We are excited to partner with QuadReal on this new family community that will serve many different
demographics on the North Shore, giving people the option to stay in the community. We hope the development will become a vibrant, new residential community providing a spectrum of housing solutions to support the future growth of the area,” said Chris Wilkinson, senior development manager with Darwin Properties, in a statement.
Within both phases of the new Maplewood Gardens development will be 31,000 square feet of commercial and live/work space, 15,000 square feet of amenities, a 2.9 acre central courtyard, 600 parking stalls and a new B-line rapid transit stop.
The project would also be the District of North Vancouver’s first mass timber residential building, enable parking for 1,000 bikes, create two new separated bike paths and feature 100 per cent EV wired parking stalls.
The Maplewood Gardens proposal will be going to first reading with the district on Dec. 13, after five years in the queue.










Recent Comments
comments for this post are closed