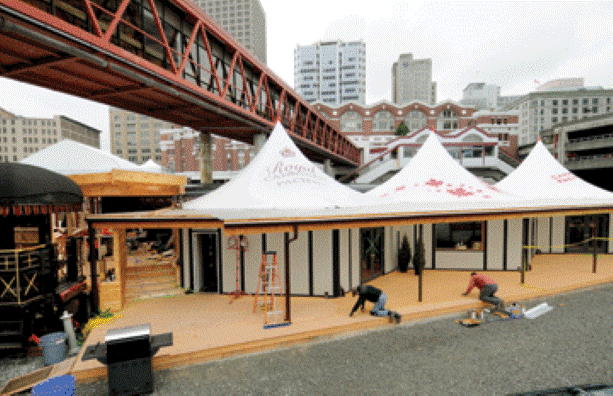Panther Constructors Ltd. has won a VRCA Silver Award for constructing three temporary pavilions that were used at the 2010 Winter Olympics.
FEATURE | VRCA Awards
Panther Constructors Ltd. has won a VRCA Silver Award for constructing three temporary pavilions that were used at the 2010 Winter Olympics.
Alberta House, Canada’s Northern House and the CP Spirit House earned the company the accolades.
Alberta House was located in a restaurant at the corner of Robson and Beatty street, across the street from BC Place Stadium.
Panther’s work included interior renovations and expansion of the restaurant, as well as a full reconstruction of the exterior to include a performance area, complete with a stage, and a temporary roof structure.
To ensure a minimal environmental footprint, Alberta House was designed and constructed using locally available recycled and recyclable materials.
Following the Olympics, the building additions were taken apart and reused.
The pillars and the red cedar slats that clad the building were donated to organizations such as the Emily Carr Aboriginal Access Program, and the Farmers on 57th and Youth Environmental Alliance community garden projects.
The floor tiles from Alberta Plaza, which were made of recycled rubber tires, were returned to the manufacturer in Alberta for re-purposing.
The scaffolding was disassembled and will be used on future construction projects.
Materials that could not be reused, re-purposed or resold were disposed of by debrand inc., a Vancouver-based company that specializes in environmentally-friendly disposal of used and waste materials.
Project manager and company partner Brian Low (the other partners are Brian Roche and David James) said the main challenge Panther faced with constructing Alberta House was a lack of time.
“The design came in late from the architect and we needed to figure out how to solve a number of problems quickly,” Low said.
Innovative in-the-nick-of-time solutions included deciding to build a stick frame extension to the front of the building; fixing the roof to the ground using twist and anchor; and devising a way to heat the roof in case it snowed.
Construction of the Alberta pavilion, which cost $500,000, began in October 2009 and was completed by February 2010.
Dismantling the temporary structure took seven days.
The CP Spirit House was located under the walkway that extends from the red brick former train passenger station at the foot of Granville Street to the SeaBus terminal.
The pavilion was made up of three tents anchored to a temporary concrete platform.
With the help of more than 40,000 linear feet of wood, the tents were transformed into a five-star VIP lounge.
Features included extensive vertical grain panelling, a bar, fireplace, modern high-end furnishings and fixtures, as well as wall-to-ceiling decorative drapes.
The exterior treatment included decking and trellis work that was integrated with the CP Rail Heritage Train and Museum Car.
Low said inclement weather presented the biggest challenge at the CP Spirit House.
“There were some big rain storms just before the start of the Olympics that damaged the tents and some of the wood interior,” he said.
“We had to scramble to repair the damage in time for the pavilion’s opening.”
Construction of the pavilion also began in October 2009 and was completed by February 2010.
Dismantling at the end of the Olympics took three weeks.
Lastly, Panther designed and built the pavilion for Canada’s Northern House Visitor’s Centre at the corner of Seymour and Hastings Street in downtown Vancouver. The work included building the exterior and interior of a multi-purpose space that housed displays, a performance stage and a film theatre.
During the Olympics, the venue promoted Nunavut, the Northwest Territories and the Yukon as tourist destinations.
Northern House cost $500,000. Construction began in October 2009 and wrapped up about a month before Panther’s other pavilions were completed.
It took six weeks to dismantle the pavilion after the completion of the Paralympic Games, which followed the Olympics.
Low said the biggest challenge at Northern House came from having to satisfy three different clients at the same time.
“We had to balance what each of them wanted in the design and that wasn’t easy because each of them wanted different things,” he said.











Recent Comments
comments for this post are closed