The new National Centre for Indigenous Law at the University of Victoria is a beacon of collaboration — across country, across culture and across firms.
The project design is being led by Two Row Architect, an Indigenous firm from Six Nations of the Grand River in Ontario. Two Row is collaborating with Toronto firm Teeple Architects and Low Hammond Rowe Architects from Vancouver Island.
The collaborative spirit of the project was celebrated by all three firms.
“It’s interesting for us because even the name of our firm ― Two Row ― is an agreement between the Dutch and the Seneca,” said Two Row partner Matthew Hickey in an interview with the Journal of Commerce at the Wood Solutions Conference in Vancouver.
Hickey said collaborating in business with western firms can be seen as an aspect of reconciliation, that colonial and Indigenous people should walk the path forward together.
This idea is represented in the Two Row Wampum agreement belt from the early 1600s. Part of the belt is two purple rows of beads separated by a white row. One purple row represents the ships of the colonial Dutch and the other represents an Indigenous canoe.
“A canoe and a ship travelling down the St. Lawrence together ― parallel paths,” Hickey said.
“It’s about bringing that knowledge base together: Indigenous knowledge, traditional knowledge and also Western knowledge and new technologies.”
For Stephen Teeple, founding principal of Teeple Architects, the collaborative spirit has enabled his firm to learn and interact with new ideas.
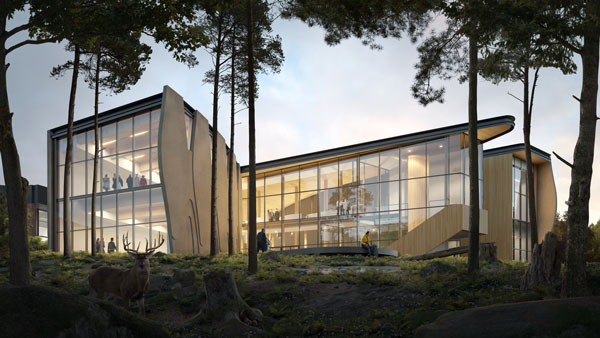
“An idea comes out and you kind of go, ‘Oh man, that’s so cool, we never would have come up with that ourselves,” Teeple told the Journal of Commerce.
The National Centre for Indigenous Law will be an expansion of the current Fraser building.
Originally designed in what Hickey referred to as a 1970s Brutalist style, recreating the facility to reflect the Indigenous people that have called Vancouver Island home for millennium was essential.
“You’ve got to slow down to speed up, right? For us to take the time to listen to who we’re building for and whose land we’re building on is extremely important,” said Hickey.
He and the other firms spent time speaking with and learning the stories and cultures of the Coast Salish people who call the Island home.
“For us, it’s about gathering those voices, gathering support and you only do that by listening.”
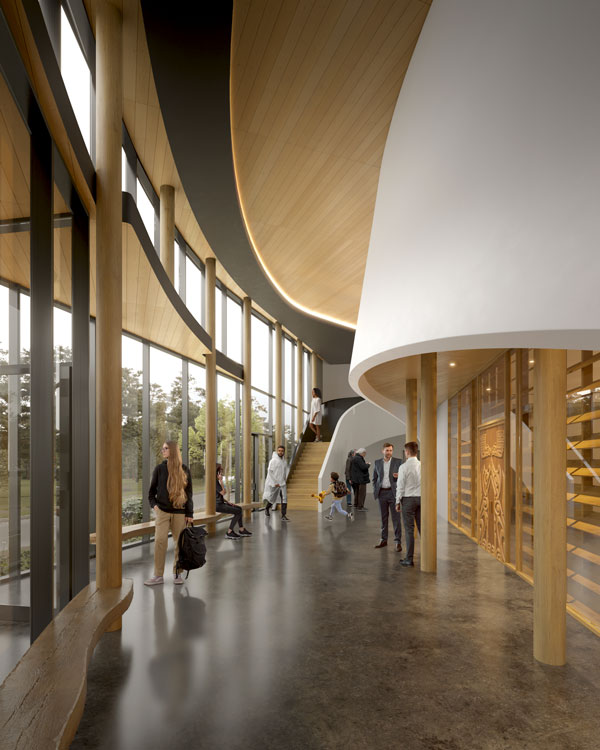
An important way was through the use of wood.
“We want to use wood as a structural material but also as an esthetic material,” Hickey told the audience at the conference earlier this month.
“How do we do that? We’re thinking about using wood as heavy timber in this project. We’re thinking about mass timber and we’re also thinking about cross-laminated timber (CLT).”
Hickey focused on several Salish traditions and ideas, such as the flora and fauna of Vancouver Island, languages, food and medicine and tools constructed from wood.
Wood is being used to overlay and replace the brick-and-mortar Brutalist feel of the original building to give it a newfound sense of warmth, said Roya Darvish of Low Hammond Rowe.
Canoe paddles caved from local trees are referenced in the walls and long flowing curves of wood adorn the halls and walkways turning the building into a representation of the constant momentum involved in education, said Darvish.
The importance of wood didn’t end with structure.
“The idea of visual connection with trees is really important,” said Hickey.
The firms ensured existing vistas of the forest were preserved and even shifted the entire new building to accommodate the landscape.
“We actually looked at every single tree trying to determine if we were making the right moves,” Darvish said.
“There was an arbutus tree on the south side and initially it was going to be built over, so we shifted the forms to be able to retain it.”
Using mass timber naturally lent itself to the warm, learning oriented design.
“It became a really strong organizational force to work with the nature of the CLT,” said Teeple.
The new facility “is a constant slope. It does not rise and fall. It starts low and goes straight up toward the forest,” Teeple said.
“The purpose of that is to keep the geometry of where the CLT billet hits any beam to be only hitting it in one direction so there’s not a double complex geometry.”
The foundations for the buildings have started going into the ground and tenders for construction will be going out soon, said Darvish.
Follow the author on Twitter @JOC_Evan.


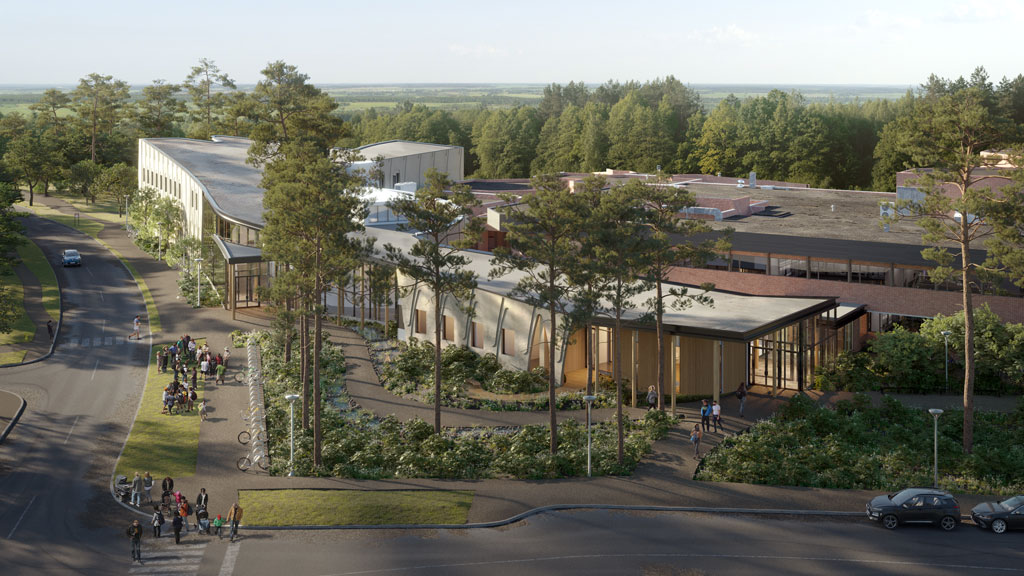

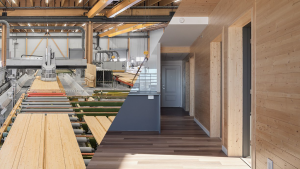

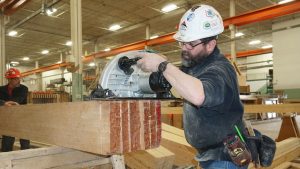




Recent Comments
comments for this post are closed