Long reach excavators are being brought in to dig the foundation and six-level, below-ground parking garage for the 23-storey City Centre 4 (CC4) building in the health and technology district of downtown Surrey, B.C.
“Right now, it’s in the early stages of excavation but they’re getting in the ground,” says Rowena Rizzotti, vice-president of health care and innovation at The Lark Group, which is building the structure with developer ICT Group. “They’re going to be spending the next month and months digging and shoring and putting in the foundation.
“One of the concerns identified by project managers is that there are six levels of parking underground, so it’s a fairly deep excavation. They’re having to use special long-reach excavators. It is a challenge.”
The mixed-use building will be part of eight developments that, when completed, will make up the largest health and technology hub of its kind in Canada. The structure will have 360,000 square feet of office space, with 60,000 square feet over five floors of wet lab space with higher ceilings.
The building will also feature retail and restaurant space across two of the floors.
Renderings of the new structure show a striking-looking structure with large windows that will tower over the existing streetscape. The front entranceway is airy with high ceilings and ample space.
Rizzotti says the building is designed to have walkable plaza areas with retail venues and a fountain.
“The building itself is quite stunning.”
Demand has soared for office and wet lab space in Surrey, one of Canada’s fastest growing large cities.
The first three buildings that were completed — City Centre 1, City Centre 2, and City Centre 3 — have a combined total floor area of 500,000 square feet. Completion date for CC4 is the fourth quarter of 2025.
The structure was designed by WA Architects and is being built to a LEED Gold standard. It will be tech-ready as the developers have engaged WiredScore, a digital connectivity certification firm that evaluates, improves, benchmarks and promotes best-in-class connectivity in the built world.
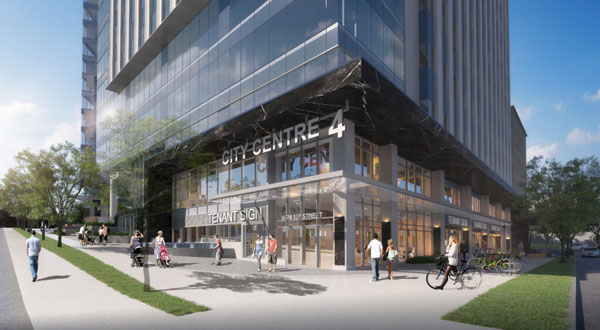
Buildings in the health and technology district are playing a critical role in transforming Surrey’s downtown. The area is now home to a network of researchers, entrepreneurs, educational institutions, multi-national and start-up companies implementing technologies to improve health care.
The area is adjacent to Surrey Memorial Hospital as well as the King George SkyTrain station and the building is part of an ecosystem for organizations focused on B.C.’s health, education and technology economy.
Other high-profile organizations have also expanded into the district, including the University of British Columbia (UBC), which bought space within the City Centre 1 building for a master of physical therapy program with space for labs, seminar rooms and multi-purpose spaces. UBC also paid $70 million for a 135,000-square-foot property down the street for residential and commercial space which will generate revenue to enable the construction of dedicated academic facilities.
The Surrey Board of Trade, meanwhile, is partnering with Western Community College to launch the Surrey Technology and Skills Centre as a premier centre for research, business and innovation.
Rizzotti says the previous City Centre projects have gone well and sold out quickly and there is “unparalleled demand” for space in the Lower Mainland from companies in the health and technology sector. City Centre 3 sold out prior to being completed which accelerated interest in CC4.
As a result of the demand for space, particularly wet lab space, developers are “working very, very hard to accelerate in any way, shape or form” the CC4 project, she says. The project already has close to $80 million in sales.
Across B.C. and Canada, provinces are struggling to provide enough wet lab space. It has predominantly been within the university and public sector, but private sector demand has been rising.
The developers have another building planned for the district, to be called City Centre 5. Planning and permitting is underway for the project and once the developer hits a pre-established pre-sales target, shovels will go in the ground. It could be completed as early as nine months after CC4.
Rizzotti says a big reason for the popularity of the buildings is its proximity to the SkyTrain station.
“In other words, you can operate in an affordable setting. If your employees are coming from higher Fraser Valley, they don’t have to take on a commute into downtown Vancouver. It’s become the optimal hub for business. That seems to be what’s contributing to the demand that we’re seeing there.”
Kirk Fisher, senior vice-president of Lark Group, says the incredible demand for office and wet lab space has propelled construction of the CC4 building and City Centre 5 will follow quickly thereafter.
“The district plays a crucial role in helping transform the city’s downtown core and attracting businesses and institutions to Surrey.”
While the depth of the parking garage is a challenge, the builders are also up against some of the perennial issues facing projects these days – namely labour and materials shortages, but developers note City Centre 3 was finished during COVID and builders have diligently planned ahead.
“They’re way out in front and securing their materials,” notes Rizzotti.


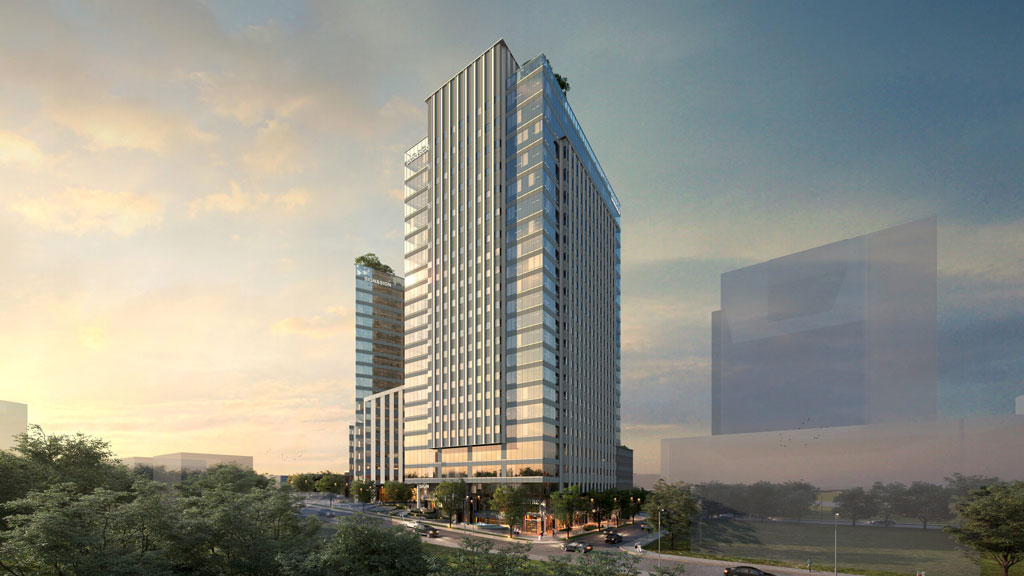



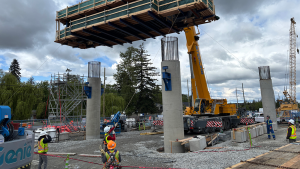
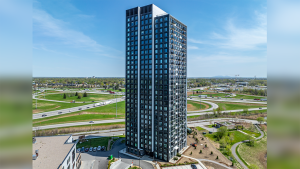
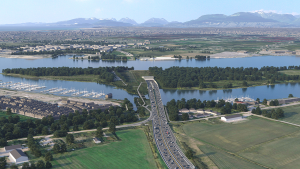


Recent Comments
comments for this post are closed