Like a giant steel and glass caterpillar slowly rousing itself, downtown Winnipeg’s skywalk system is on the move again.
Municipal infrastructure
Like a giant steel and glass caterpillar slowly rousing itself, downtown Winnipeg’s skywalk system is on the move again.
The system, whose official name is the Weather-Protected Walkway System, is a network of pedestrian skyways and tunnels that connects a large part of the Manitoba capital’s central business district.
The latest extension to the system, which was started almost 40 years ago, is located on the southern edge of downtown.
The project will connect City Place (formerly Eaton Place), the St. Mary office building, the Delta Hotel and the Winnipeg Convention Centre.
Work began at the end of July and is expected to be completed in the spring of 2010.
When finished, this addition to the skywalk will be about 625 feet long.
The general contractor is PCL Constructors Canada Inc.
Project consultants include No. 10 Architectural Group, Crosier Kilgour and Partners Ltd. and MCW-AGE.
Major subcontractors are Subterranean (Manitoba) Ltd., Merit Iron, Flynn Canada Ltd. and Wescan Electrical-Mechanical Services.
PCL’s project manager Darek Paluszek said that work on the project is well under way.
“Existing landscaping and some street furniture have been removed,” he said.
“In addition, underground services – gas, sewer, water, traffic lights and electric ducts – have been investigated and relocated.”
Paluszek said concrete caissons have been installed and eight of 10 concrete piers have been formed, reinforced and placed.
“Now we’re working on a plan to install the structural steel frames, as well as form and place the stairway shear wall on the northwest corner of the Delta Hotel,” he said.
“And we’re getting ready to create openings in the existing buildings on the skywalk route for tie-ins.”
Paluszek said construction of the tie-ins is extremely complex.
“It requires a lot of careful co-ordination with building owners to avoid or at least minimize the impact on their operations,” he said.
Detailed project planning is crucial.
“For example, we have to haul large steel trusses through busy downtown streets and rig them into position,” he explained.
“The work has to be carefully planned in co-ordination with all stakeholders, to complete it safely and to minimize the impact on traffic and the operations of adjacent buildings.”
At a later stage of the project, PCL will have to provide heating and hoarding for a walkway interior that is 14 feet above street level.
After the installation of the structural steel trusses, the next stage is installation of the walkway’s metal deck, curtain wall, roofing, concrete topping to the metal deck and drywall.
The project is challenging because the extension will link up existing office and retail businesses in one of the busiest parts of the city.
“One of the biggest challenges we’ve faced so far was identifying and relocating underground services,” Paluszek said.
“But our project superintendent, John Osadczuk, has experience as general superintendent on the construction of the MTS Centre and Manitoba Hydro buildings (in downtown Winnipeg) and is therefore familiar with the underground downtown infrastructure. John is quarterbacking all activities on site and meeting with building owners, tenants, consultants and trades every day.”
Another challenge is the addition of an elevator from ground-level to the skywalk.
“There was no elevator in our original plans,” Paluszek said.
“The City of Winnipeg asked for one during the plans review process. The project consultants are working feverishly to design the elevator.”
PCL has 10 employees on site. After the concrete work is complete, the subcontractors will begin work.
“There will be about 25 to 35 workers on site, at most, at any one time,” Paluszek said.
“The skywalk footprint is too small to have more, otherwise you’ll have workers tripping over each other.”
Wayne Bollman, supervisor of property management for the City of Winnipeg, said the first skywalk, which connects the Medical Arts Building, on the western edge of downtown, to its parkade, was built in 1973.
“Through agreement, most of the skywalks are owned by the adjoining building owners,” he said.
The city has more than 40 skywalk agreements with building owners.
Together they account for more than two kilometres of above and underground walkways.
The total cost of the extension is estimated to be $6.1 million.
The federal, provincial and municipal governments, along with the owners of the three buildings, have contributed to the project.


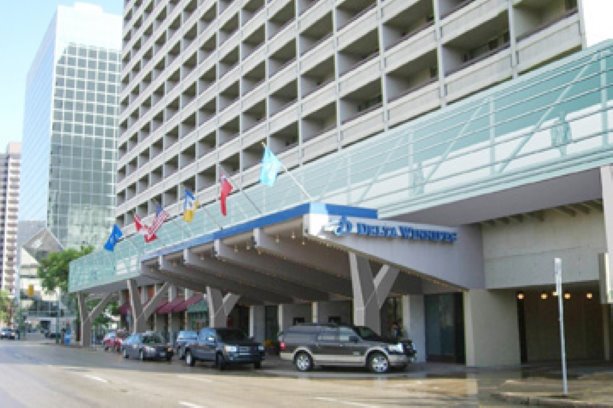
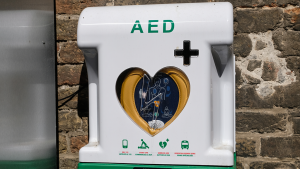



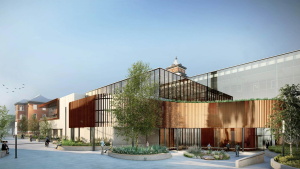
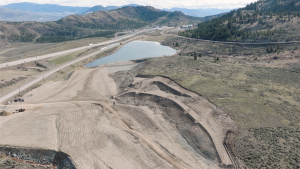
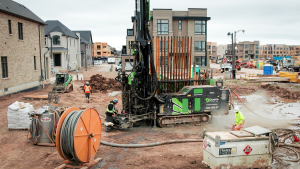
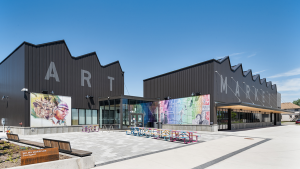
Recent Comments
comments for this post are closed