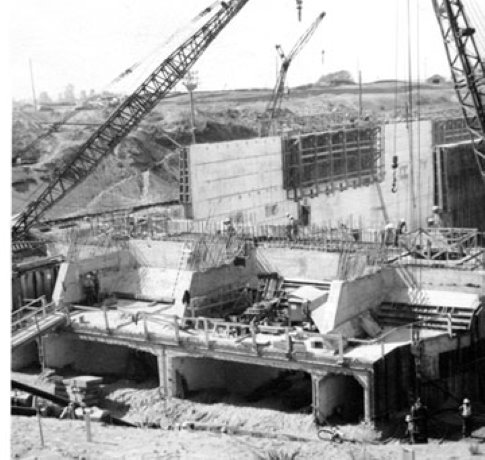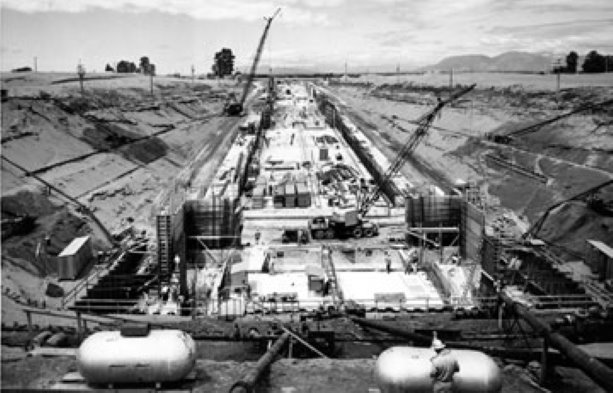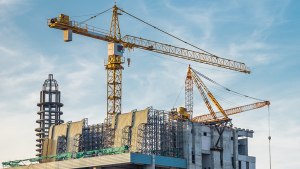The 50-year-old George Massey Tunnel was the first project in North America to use immersed tube technology.
Construction history
The 50-year-old George Massey Tunnel was the first project in North America to use immersed tube technology.
Nehemiah “George” Massey was the driving force behind its construction.
The tunnel which connects Delta and Richmond to downtown Vancouver by carrying Highway 99 traffic under the south arm of the Fraser River, was opened on May 23, 1959. The tunnel was originally known as the Deas Island Tunnel.
According to Doug Massey, son of George Massey, the biggest challenge in building it was a lack of tunnel construction companies in North America that could perform the work.
For this reason, the Foundation of Canada Engineering was formed and construction began in 1956.
“One of the first contracts was a dry dock to build the tunnel sections,” said Massey.
“To build the dry dock they had to remove 2.5 million cubic yards of dirt. They couldn’t use earth movers and bull dozers because of the high water level. So, they had to use a dredge to dig the hole.”
The second contract was to build Woodwards landing.
The 629 metre (2,063 ft) long tunnel is made up of separate elements, each prefabricated in a manageable length in a dry dock.
“They had to do a lot of dewatering,” explained Massey.
“There was only one foreign company on the project, American Dewatering. The dewatering was done in three stages to bring the water level down 30 feet. They dug a big hole out to have somewhere to build the tunnel sections inland and float them out.”
There were four large pumps installed for the dewatering, which pumped 10,000 gallons a minute on the dry dock alone.
“There were six tunnel sections that were 344 feet long, 78 feet wide and 24 feet high and each one weighed 18,500 tons,” said Massey.
“There was 6,100 tons of steel in the tunnel section. The work required precision timing because the base, walls and roof were poured continuously without stopping.”
He said 56,000 cubic yards of concrete were used in the construction of these elements.
The sections were closed ten feet in from each end by a temporary bulkhead, which allowed room to work underwater.
The end of each element had two 75 ton jacks with hooks and eyes, which allowed them to be pulled together once in place.
The path of the tunnel was prepared at the same time, with a trench along the bottom of the channel being dredged and graded to support the sections.
Once the elements were ready, they flooded the dry dock and they were floated into position by barge and then sunk into the shallow trench.
Two 70-foot steel towers were built on top of each part for access inside of the tunnel, when it was lowered into position.
One transit tower allowed workers to place the element within a fraction of an inch of where they needed to be.
To sink each segment, a series of anchors were used on land and in the river, as well as 14 carriers, five tug boats, a diving crew and a sinking rig made up of four barges.
The pieces were placed between the barges. Winches and jacks were used as a lowering system, with cables extending in every direction to raise, lower and move them.
Large concrete mats measuring 80 feet by 50 feet, and a half inch thick, were placed on each side of the tunnel for 200 feet.
The trench and tunnel sections were then covered with a protective layer of rock – 500 pounds of stone filled 50 feet (15 metres) out on each side – plus a bed of stone weighing 1,500 pounds was placed on top.
The key to keeping the tunnel in place is a tower located at each end of the tunnel, which houses the main ventilation and pumping equipment.
The towers are 80 feet tall and provide an anchor for the tunnel as well as the main venting
“Once the dry dock was done, the first thing they did was build the venting towers, which were located at the bottom of the approach and went down 50 feet,” said Massey.
“The approaches at the river were 50 feet down. The dewatering company made sure it was dry. From the bottom to the highway it was 2,000 feet on the Richmond side and 1,500 feet on the Ladner side.”
The approaches were right on the river and had to be installed using large coffer dams. To provide further stability, they burrowed down another 50 feet with pilings.
Concrete retaining walls make up the approaches, which extend out about 400 metres from the ventilation buildings.
The completed tunnel is a single tube.
It’s subdivided with a concrete wall and each side contains two lanes for traffic.
About 1,500 people worked on the original project, which cost about $29 million. Construction and placement of the immersed tube elements involved 500 workers.
Massey Tunnel seismically upgraded to today’s standards
The Deas Island tunnel was designed in the 1950s when seismic stability played a lesser part in the design process.
Awareness of the effects of serious seismic activity has increased dramatically since construction was completed in 1959.
The river bed is a 600 metre thick layer of sediment on top of bedrock.
This sedimentary layer could liquefy during a major earthquake, causing serious damage to the tunnel.
Buckland & Taylor Ltd. was retained in 1999 to prepare a seismic assessment of the structure, which identified seismic vulnerabilities and established feasible seismic retrofits and costs.
A retrofit project was then initiated to increase the survivability of the tunnel in the event of a significant earthquake.
In May 2001, Buckland & Taylor Ltd. was selected to prepare the final design for the seismic retrofits.
Subsequently, the B.C. Ministry of Transportation upgraded the pumping and emergency power system and Buckland & Taylor Ltd. performed this work. The retrofits were completed in 2006.
Upon completion, the ministry decided not to proceed with the other improvements. A second value engineering exercise took into consideration that there is a plan to replace the tunnel with a new crossing in the next 20 years.
What is an immersed tube?
An immersed tube is a type of underwater tunnel made up of segments, which are constructed elsewhere and floated to the tunnel site.
The segments are sunk into place and then linked together. This type of tunnel is commonly used for road and rail crossings of rivers, estuaries and sea channels/harbours.
The main advantage of an immersed tube is that it costs less than other options, such as a bored tunnel or bridge.
Other advantages include: speed of construction; minimal disruption to the river/channel, if the crossing is a shipping route; resistance to seismic activity; and safety of construction.

1957 Construction of Massey tunnel near Vancouver.











Recent Comments
comments for this post are closed