Underground parking garages are traditionally made of concrete, but the construction process requires temporary supports, building forms, reinforcing steel and a lot of time to pour the cementitious material and allow the slab to cure.
There’s also the added carbon from cement and steel.
Massive Canada Building Systems Inc., a Port Moody, B.C.-based mass timber and modular building manufacturer, is hoping to change that. The company has secured a contract to design and build a single-level underground parkade of mass timber on a 1.3-acre parcel of property on North Road in Gibsons.
It will be the first-ever underground mass timber parkade in Canada.
“The idea of a mass timber parkade is to reduce the amount of concrete and the heavy carbon footprint of cement and steel,” says company CEO Gaetan Royer. “Only the perimeter of the parkade and its foundation will be concrete. All interior posts and beams will be mass timber. The top of the parkade will be covered with cross-laminated timber panels. A roofing surface will make the entire podium waterproof.”
Massive Canada is one of three owners of the property. The project is in the detailed design phase and the owners intend to submit their development permit application this fall and start construction by late 2024. The company had preliminary discussions with the Town of Gibsons and other approving authorities.
The roof of the parkade, supported by band beams over wooden posts, will be the base for a six-storey mass timber apartment building, containing 109 rental housing units and 14 two-storey townhomes. Twenty per cent of the apartments will be affordable rental and six will be wheelchair-friendly.
All supporting walls and posts inside the parkade will be engineered wood. The posts will support glue-laminated beams and timber panels to form the podium. Massive will deliver the two-storey townhomes to the site fully assembled.
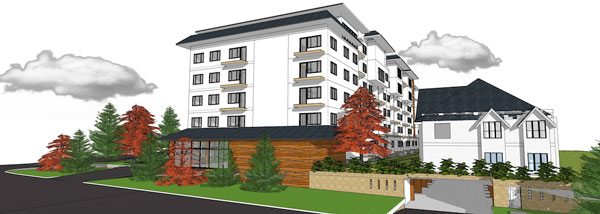
“In this specific project, Massive Canada will use glulam posts and beams,” says Royer. “We will also use CLT panels of various thicknesses based on our structural engineer’s specifications.”
The engineered wood panels will be attached to each other to form a rigid structural diaphragm which will be attached to interior walls around the elevator shaft and staircases. It will also be attached to perimeter walls.
The engineered wood construction is expected to cost less than a similar size concrete parkade. The design takes into account a variety of loads that different portions of the structural system will have to support.
Architectural renderings of the parkade show numerous wooden posts supporting the podium, with landscaping over the slab. The apartment building is on the street side of the property while the townhouses are on the other side to harmonize with adjacent single-family homes.
“This was done to avoid having an apartment building towering over existing homes,” explains Royer. “There will be a landscaped courtyard between the apartment building and the townhomes.”
Massive Canada’s goal is to develop a better way to build, so company brass decided to rethink the design of parking garages. The B.C. government is also encouraging the industry to find new applications for engineered wood.
“Massive Canada uses wood because it is a renewable resource,” explains Royer. “Many municipal councils have adopted wood-first policies. Some provide incentives for projects that use wood because it helps these communities achieve their greenhouse gas reduction targets. From a marketing point of view, the warmth and esthetic appeal of natural wood helps people feel better about their homes.”
The company wants to challenge the assumption that parkades can only be made of reinforced concrete.
“Timber has long been used for structures such as railway trestle bridges,” says Royer. “Well designed wood structures can hold a freight train. CLT panels are as strong as a concrete slab of the same thickness. A key benefit is that trees extract carbon from the atmosphere to create wood fibre.”
The other benefit, he says, is that wood CLT panels can be placed in a few days, without requiring temporary supports. The panels also do not require any time to cure and can be loaded immediately.
As for fire safety, Royer notes that the fire resistance of mass timber has been demonstrated through many independent tests, but Massive Canada is carefully reviewing fire separation and protection and proposes to use non-combustible MgOSo4 boards where additional fire protection is required.
The company will be using its own wall panels that have been certified to provide one-hour fire separation for each half-inch in thickness.
The project aligns with provincial government policies and efforts to reduce carbon emissions from construction and encourage builders to use wood as a means to mitigate climate change. More than 50 B.C. municipalities have adopted wood-first resolutions, policies, and bylaws as a way to tackle the problem.
Presently, the B.C. Building Code allows mass timber structures up to 12 storeys. Buildings up to 18 storeys have been built in the province but must be approved on a case-by-case basis.


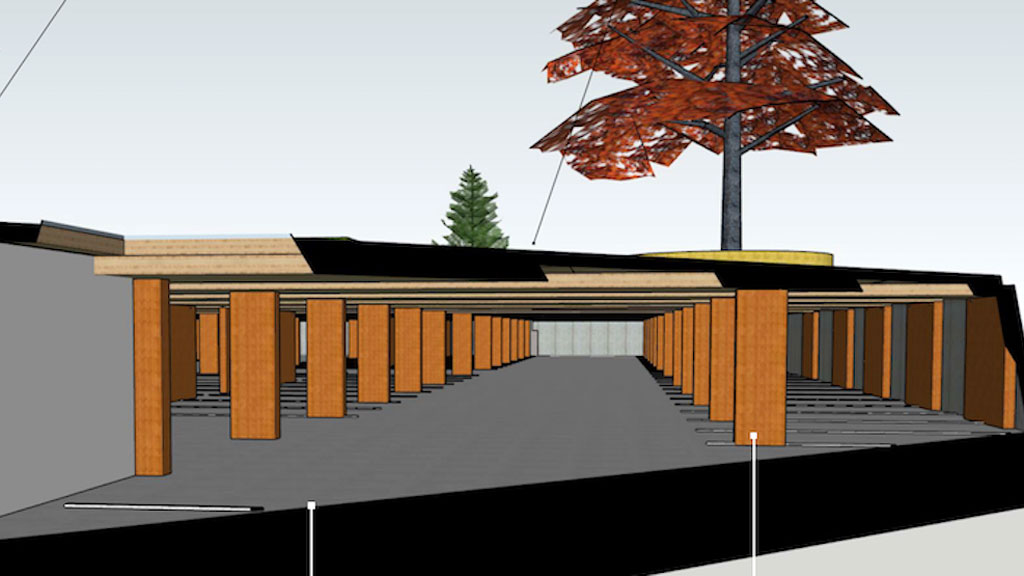
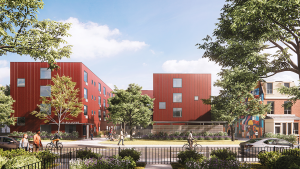
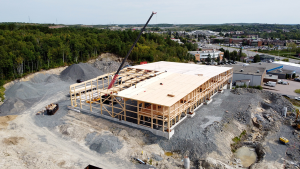
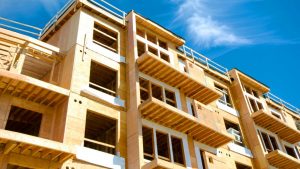

Whoa… has anyone involved with this project investigated the “insurance” aspect of this project? What happens if a car fire starts inside the garage? Mass timber buildings have massive “Cost of Construction” insurance premiums, and also that “larger” premium is expected to continue for the entire lifetime of the structure. Maybe that risk is reduced – if the garage sprinklering system is sufficiently increased?.