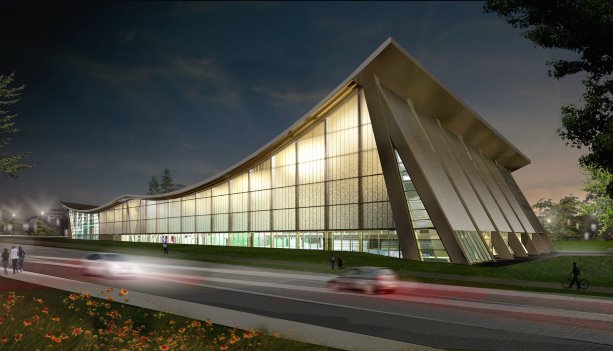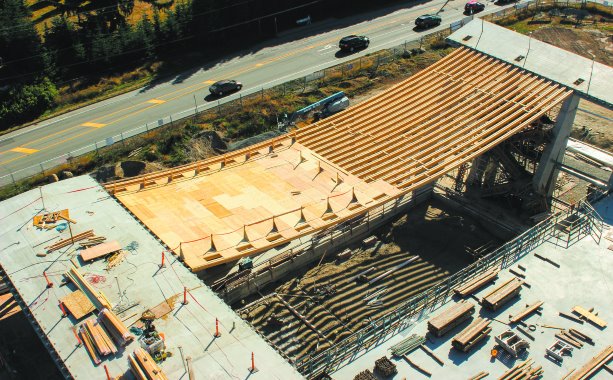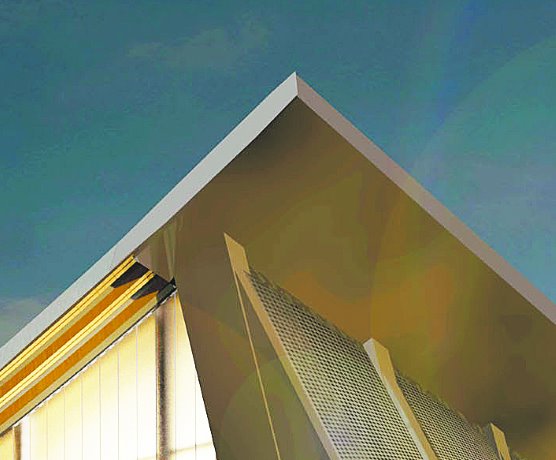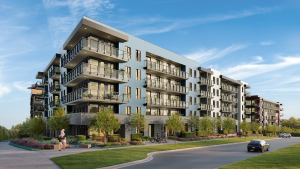You’ve seen it on a clothesline, hanging chain barriers, power lines and even a spider’s web. Now, you can see it in the roof of the Grandview Heights Aquatic Centre under construction in Surrey, B.C.
It’s a catenary curve, explained Scott Groves, civic facilities manager for the city.
In late September, workers were putting the finishing touches on the roof installation, making the project about 50 per cent complete.
A catenary is the curve that a hanging rope, cable or chain takes under its weight when supported only by its ends.
According to Hughes Condon Marler Architects, which designed the structure, a cantenary is the most efficient curve these materials can form – efficient in terms of the forces being spread evenly over the structure.
In the case of the aquatic centre, the roof’s 200-foot curve allows structural engineers to build it extremely thin.
Other roofs that span similar distances are usually done with large and deep steel trusses or beams.
Only the Richmond Oval spans larger distances with wood, but it is a much larger structural system that is around eight feet thick compared to the centre’s, which is just under 18 inches, including the roof deck.
Groves said it is likely the first of its kind, not in terms of its curve, but because it is constructed out of glued laminated timber beams.
While most roofs have compressing and twisting forces acting on them, the curved roof is under tension on both ends.
"Wood actually resists that stress very well, much better than you might think," he said.
The roof is made up of more than 100 rafters measuring 120 and 180 feet long that must be raised over 74 feet into the air, and set into place with two 2.5 inch steel pins on each side.
According to Hughes Condon Marler, there is little room for error between the wood and the concrete pillars.
In addition to providing strength and a striking outline, the roof’s dip limits the building’s volume, which cuts down on energy costs.
Groves explained that less volume means less air to heat and cool. The facility also will feature a heat recovery system to keep heat while it expels air.
The airflow is needed to maintain pool chemistry.
The $55 million aquatic centre, set to open next summer, will include a 50-metre competition venue pool tank, lifestyle pool and amenities, hot pool, steam and sauna rooms, and related support spaces.
It will also include a fitness centre.
Prior to the design phase, a best practices review was completed by Don Hunter Consulting.
Focus groups were held with Aquatic sport organizations in Surrey (swimming, water polo, diving, synchronized swimming, summer swim clubs and masters’ swimming), as well as with community members and city staff.
The general contractor on the project is EllisDon.
Fast + Epp did the structural engineering and Hughes Condon Marler Architects did the design.

1/2
Hughes Condon Marler Architects











Recent Comments
comments for this post are closed