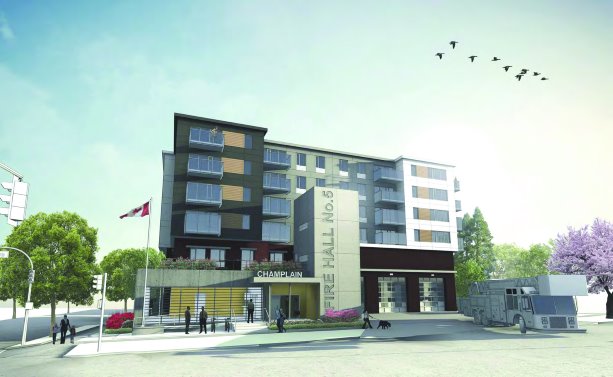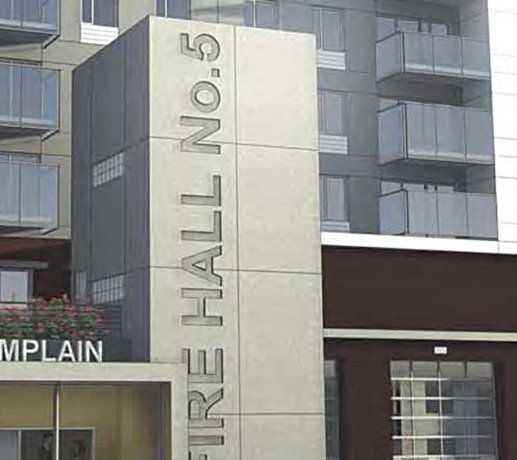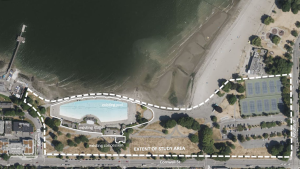In western Canada there is a growing trend for municipalities to combine multiple uses, especially municipal services and housing, in single structures.
A Vancouver example is the proposal to replace the 63-year-old Fire Hall No. 5 with a larger fire hall that has affordable housing on top.
Susan Haid, assistant director of planning in Vancouver-South, City of Vancouver, said the project has a number of benefits.
"A new fire hall would replace an aging facility and provide a seismically sound building," she said. "In addition, co-locating social housing in municipal buildings is an innovative way to address the need for more affordable housing. Multi-purpose buildings help maximize land use and keep costs down."
The project is a joint initiative of the City of Vancouver, Vancouver Fire and Rescue Services and YWCA Metro Vancouver.
The proposed six-storey building would have a fire hall on the first two levels, 31 housing units on the top four levels, a rooftop patio and 14 parking spaces.
Another mixed-use fire hall project is being undertaken in Richmond, B.C. In addition to a fire hall, Cambie Fire Hall No. 3 will contain an ambulance station.
"To our knowledge, this is the first time both such facilities have been co-located in the same building in any major urban B.C. centre," said Richmond spokesman Ted Townsend.
Construction will begin this year and is slated for completion in early 2017.
The facility will be built to LEED Gold and post-disaster construction standards.
"Locating the two agencies in a single purpose-built facility … provides a number of financial efficiencies … and the potential for joint training activities," Townsend said.
Richmond’s mixed-use City Centre Community Centre is slated to open in August 2015. The centre is part of the Quintet Development, a five-tower residential project that includes the Richmond campus of Trinity Western University.
The two-storey community centre will be about 30,000 square feet in area. It will contain a community living room; multipurpose program spaces; fitness area and change rooms; aerobic and dance studio; meeting rooms; games room and lounge; kitchen; arts studio and music rooms. The facility is targeting LEED Gold certification.
"The project supports the vision for Richmond’s future… which calls for transit-oriented development that will transform Richmond’s city centre into a vibrant and attractive place to live," he said.
Also in Richmond, site preparation is underway on Storeys, a 129-unit affordable rental housing project.
Storeys will include office space for the six non-profit agencies partnering on the project and some community meeting space.
Construction is expected to begin summer 2015 and to be completed by spring 2016.
In Regina, construction started in April 2015, on the North Central Shared Facility.
"When it is completed late spring 2017, it will be a unique community hub with a number of integrated services," said James Youck, president of P3 Architecture Partnership, the architects on the project.
North Central will contain the 500-student Scott Collegiate, a branch of the Regina Public Library, daycare, recreational complex, multi-purpose room, community policing centre, and First Nations elder’s room.
Outdoors there will be a garden, basketball court, playground and soccer pitch.
The two storey-facility will be more than 100,000 square feet in area.
Youck said the biggest challenge the project faced was co-ordinating the different visions of all the partners and stakeholders.
"The shared facility is not about co-location or saving space, but about integration of different services," said Youck. "There are no models that we’re aware of for North Central. It’s unique."
Vancouver architect and city planner Michael Geller said there has been a trend towards mixed-use projects in Canada since the 1970s, but recently it’s been accelerating.
He said mixed-use developments have advantages and disadvantages.
"They can reduce the cost of the land component of housing," he said.
"But, you need to line up the financing for each component of the project at the same time in order to make the whole thing fly."
In addition, there can be design and construction challenges.
"For example, the columns in houses are closer than in commercial-use buildings," Geller said. "Those problems can be solved, but they take creativity and money."
On balance, the benefits of mixed-use developments outweigh the disadvantages.
"They can reduce the design and construction costs, and you often get good interaction between different uses, for example, combining school, daycare and seniors housing," Geller said.
Traditionally government, the private sector and non-profits have worked on their own.
"In the future, you’ll see more developments that bring them all together," he said. "Necessity is the mother of invention."












Recent Comments
comments for this post are closed