Excavation and shoring work will begin next spring for a massive, state-of-the-art, $291.3-million Centre for Clean Energy and Automotive Innovation at the Broadway campus of Vancouver Community College (VCC).
“We’re in the construction drawing phase,” says Ian Humphreys, VP of administration and international development at the college. “Tender packages will be put on the market sequentially. The first one will be excavation and shoring works.
“We’re hoping to get that one out for bid by the end of the year with construction likely to start late spring of 2024.”
The province is contributing $271.3 million for the new centre. It is the biggest capital project ever funded by the Ministry of Post-Secondary Education and Future Skills and is expected to be completed in 2027.
Bird Construction Inc. was awarded the contract for construction management of the project. The company will be handling the tender packages.
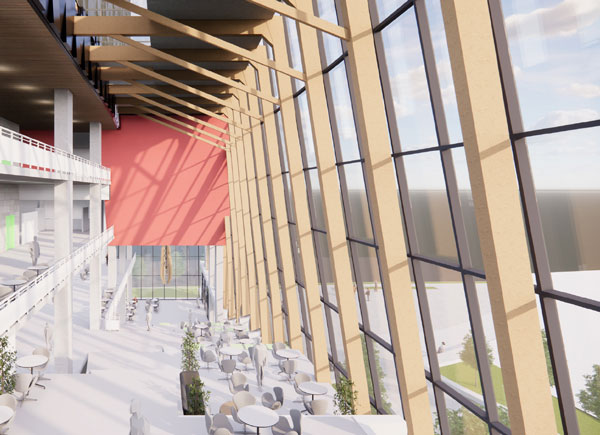
The eight-storey centre will provide students with training in maintenance and servicing of electric, hydrogen fuel cell, plug-in and autonomous vehicles to support the green economy. It will accommodate 1,400 students each year in clean-energy, light rail and zero-emissions vehicle repair and technology programs.
The number of registered light-duty electric vehicles (EVs) in B.C. has increased from 5,000 in 2016 to more than 100,000 today.
The centre itself will be a 343,832-square-foot hybrid concrete and mass timber building with two levels of underground parking. The project is expected to create 1,407 direct and 672 indirect jobs during construction.
“The first thing we will build is the parking structure and then the building will go up above that,” explains Humphreys. “There will be a massive excavation. The actual programmable area of the building, where we can actually have activities is about 260,000 square feet, so it’s a big building.”
The structure will include exposed mass timber in the atrium. It is being meticulously planned to have low-carbon emissions and achieve LEED and Rick Hansen Foundation Gold certifications. The venue will be an all-electric building, so no carbon fuels will be used. Glazing will also be used to reduce energy consumption.
The building will incorporate adaptable classroom configurations and a climate-responsive HVAC system will be installed. Initially, the structure will have electric heating and cooling, but it has been specifically designed so that it can eventually be changed so that it will be able to draw heat from its own sewage system.
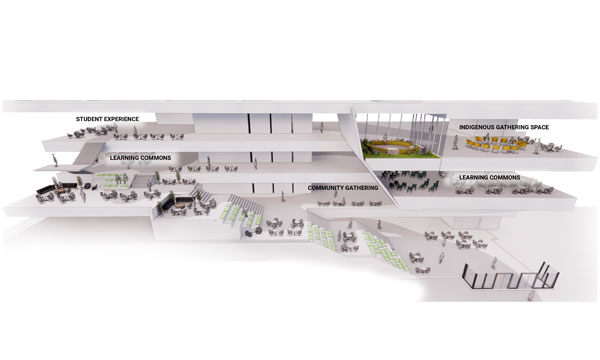
The VCC board had looked at using mass timber throughout, but it wasn’t feasible as large open spaces were needed for auto shops.
“The other limitation that we had is that mass timber buildings have much deeper floorplates,” says Humphreys. “Because we have a height limitation, we would have greatly reduced the floorspace we could have achieved by going mass timber. So, what we have is a hybrid where the main structure of the building is concrete, but elements of the building will have significant timber components.”
The centre will feature a four-storey-tall glass atrium area on the east side of the building that run the entire length. It will be supported by large wood, mass-timber structures.
“It’s designed in a particular way that those supporting wood structures will give the impression of being oars in the water,” says Humphreys. “So, it’s a very specific thought behind the design.”
Local First Nations communities – the Musqueam, Squamish and Tsleil-Waututh nations – were consulted on the design. The campus sits on the China Creek estuary which, in pre-settlement times, was an important area for First Nation peoples.
In the spirit of reconciliation, the design of the structure aims to reflect the cultural history and importance of the estuary. As a result, water, land and the mode of travel at that time – the canoe – are featured prominently in the design.
“This would have been a place of coming and going,” says Humphreys. “We felt that the canoe itself, as a metaphor for people working together to move in a particular direction, was also a mode of transportation similar to the automobile, so it wasn’t lost on us that the canoe had some transportation significance that would lend itself to being incorporated into this new building.”
The concrete base of the new building is representative of the land. The colouring of the concrete and façade of the base will be representative of the local underlying rock formation.
The massive glass atrium which extends across the top of the concrete will have a slight movement present on the glazing to showcase the wake of a canoe as it moves through water.
On top of the atrium, the cladding will be dark to mimic traditional Coast Salish canoes. Angled panels will represent a canoe that is being carved on its journey to completion.
“Those three elements together, water, land and the canoe, will form the structure of the building,” says Humphreys.
Inside, the facility will feature classrooms, labs, a library and learning centre, administrative offices and various collaborative learning areas. An Indigenous gathering space has also been incorporated into the plans.
Stantec has provided architecture, interior design, acoustics and mechanical, electrical and civil engineering services. Two Row Architect is the Indigenous design collaborator, while RJC Engineering is providing structural engineering, sustainability and building performance consulting.


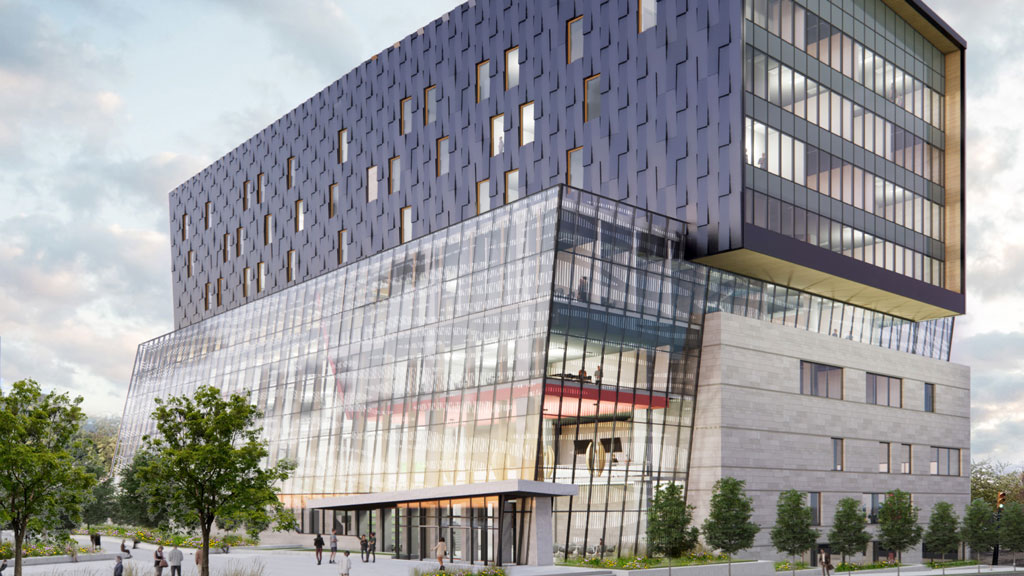
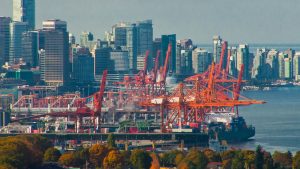
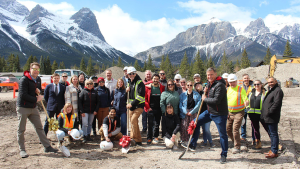
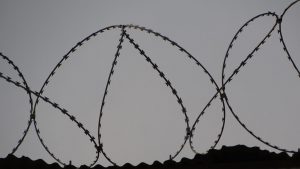
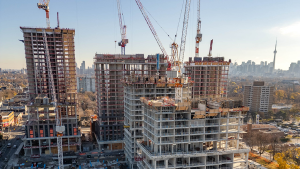
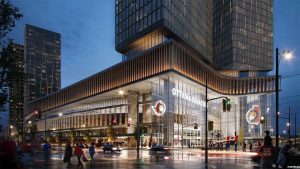
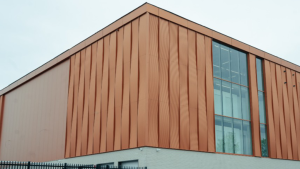

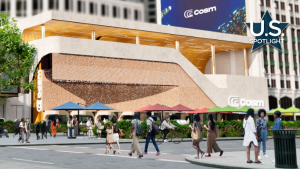
Recent Comments
comments for this post are closed