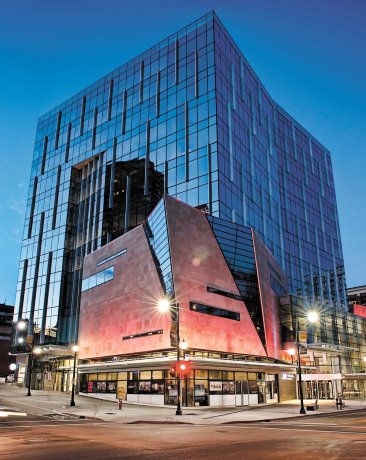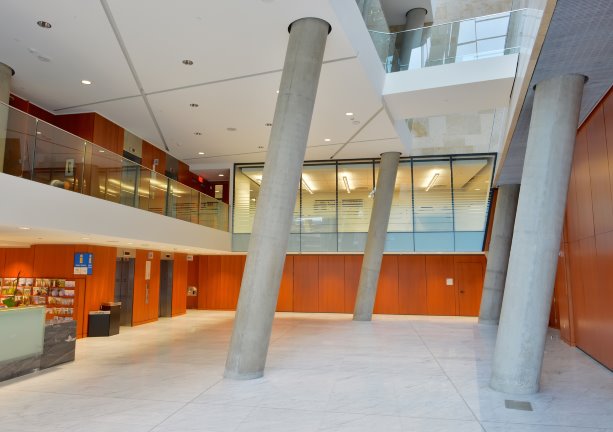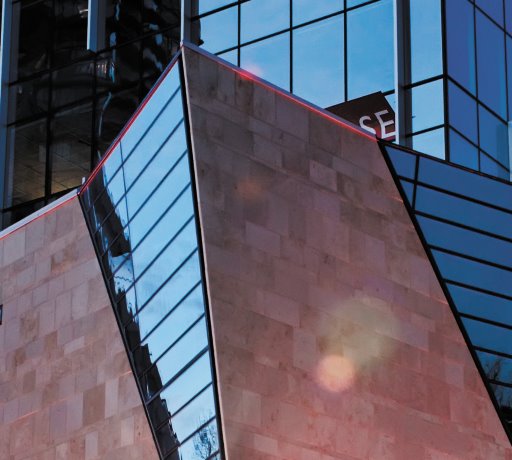PCL Constructors Westcoast Inc. has won a Vancouver Regional Construction Association (VRCA) Silver Award of Excellence in the General Contractor Over $40 Million category for its work on the Anvil Centre. Owned by the City of New Westminster, the Anvil Centre is a multi-use civic facility combined with a commercial office tower and three-level, below-grade parkade.
"It’s a unique project in many ways," said PCL senior project manager Ralph Herten. "Because it is both architecturally beautiful and complex, a lot of co-ordination and teamwork was required"
The office tower is separate from the civic centre, with independent mechanical systems and elevators.
"But it is also integrated aesthetically and functionally in portions of the podium and parkade," Herten said.
He calls the civic centre the jewel of the development. Features include a 364-seat performance theatre; a 60-foot open atrium combined with walkways, balconies, office space and outdoor areas; and a museum, art gallery and public archives.
The civic centre also has re-configurable conference spaces; catering, concession facilities and a gift shop; studios and workshops; and ground-level retail units. The 95,000-square-foot, four-storey civic centre occupies the entire lower building podium, which supports the 135,000-square-foot, nine-storey office tower above it. Herten said the exterior geometry and finishes are designed to provide a contemporary appearance and, at the same time, to be in harmony with the surrounding heritage buildings in downtown New Westminster. The interior of the building is designed to connect with the outside by incorporating large airy spaces surrounded by a high curtain wall and skylights.
"Exterior building angles and limestone finishes are carried into the building and a variety of premier natural stone and wood finishes enhance the space," Herten said. "The glazed atrium store front is retractable and further enables the connection between the interior and exterior spaces." The building scope had many unique aspects. "The underground parkade is in an area known for poor soils conditions and high ground water and tidal activity," he said. "Work on it included the extensive use of shotcrete and jet grout shoring, waterproofing and de-watering techniques."
Acoustic construction of the performance theatre required placing a concrete sandwich slab with hundreds of embedded specialized acoustic screw jacks on top of the structural slab, and then jacking the slab up to create an isolated acoustic air cavity. Herten said one of the biggest challenges of the project was implementing its many complex angles.
"Most of the main interior and exterior surfaces are offset from 90-degree grid lines," he said.
Many angles are also sloped at positive or negative angles from the vertical.
"This increased the complexity and co-ordination with the various trade scopes, especially at the confluence points of the different planes," Herten said.
Another challenge was how to fit many mechanical and electrical components into a very restricted space. Due to the optimization of floor to ceiling height, there was minimal ceiling service space to run electrical cabling, and much of it had to be embedded in the concrete slabs. Because the slabs were already congested with rebar, post-tensioning, block-outs and mechanical embedments, extensive co-ordination between subtrades and consultants was needed in order to route all of the project’s services. Limited space in some of the mechanical rooms and service spaces also required some re-design until everything fit properly.
"The most significant of these was the theatre ceiling space, which had to accommodate many different components," Herten said.
The components in questions included the steel roof structure, mechanical duct work and diffusers, sprinklers, theatre lighting, theatre rigging and suspended acoustic panels.
To address this challenge, PCL provided in-house 3D modeling to resolve the final layout and to allow the trades to complete their installations. The Anvil Centre is on track to achieve a LEED Gold certification. Herten said the building has many green features, including state-of-the-art water and energy efficiency systems, environmentally friendly materials and integration with local transportation options.
"The construction team contributed to the LEED application by implementing a strict construction waste management plan and by using sustainable materials and low-VOC (volatile organic compound) products," he said.
PCL began construction in 2012 and occupancy took place in July 2014. Construction costs were $74 million. In addition to PCL, two other companies won Silver Award of Excellence for their work on the Anvil Centre. They are Protec Installation Group in the Electrical Contractor over $2 million category and Limen Group Contractors Ltd. in the Trade Contractor up to $1 million category.

1/2
Photos courtesy of the VRCA











Recent Comments
comments for this post are closed