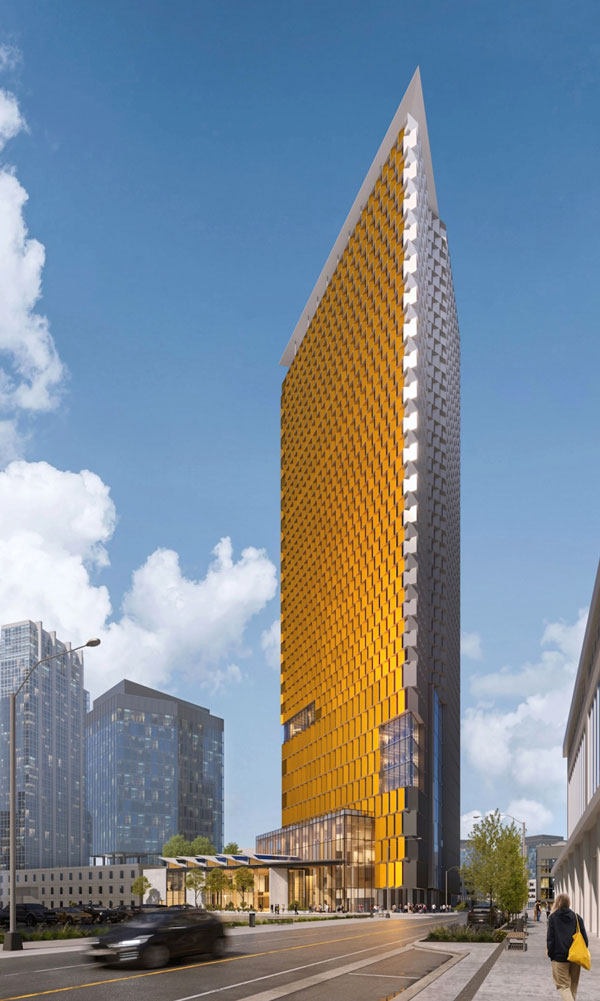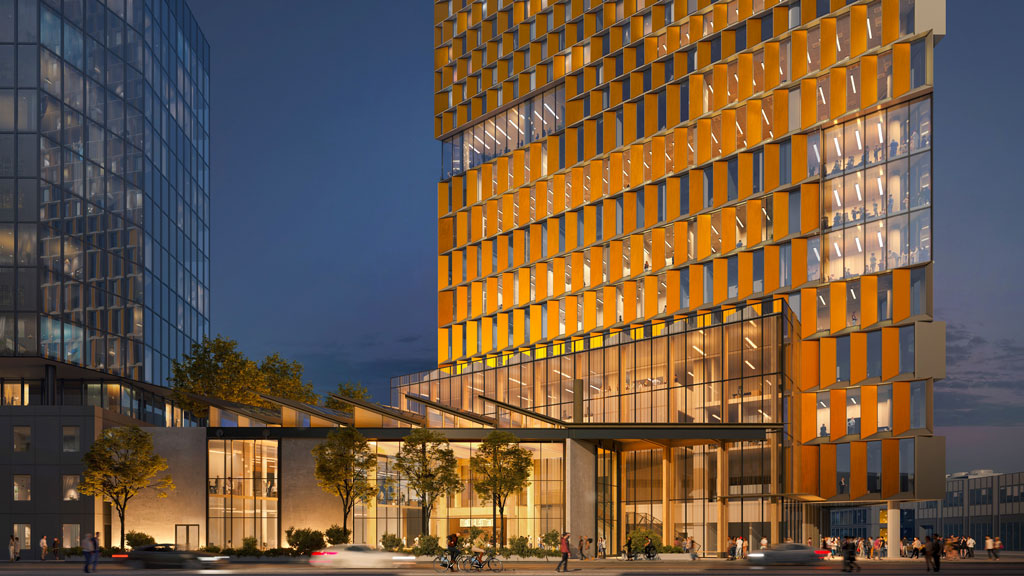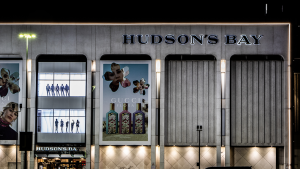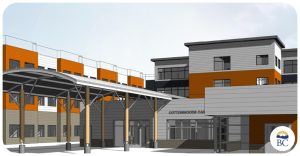Construction of what’s to be B.C.’s tallest building outside of the Lower Mainland is impacting surrounding properties, causing one to be evacuated.
In downtown Kelowna, the University of B.C. Okanagan (UBCO), under its UBC Properties Trust, is behind the 43-storey mixed-used tower, which includes a four-level, below-grade parkade.
Ledcor Construction is the contractor for the $262-million project, slated to be finished some time in 2027, following a start this past summer.
But in late November, damage to a commercial building next door to the site was found and the building, with roughly 10 tenants, was evacuated.

In an email response, UBCO spokesperson Nathan Skolski wrote, “Ground settling created some damage to the exterior face of the building and some interior elements. The building was placed on a precautionary do not occupy order out of an abundance of caution and so that the exact nature of the damage could be more fully assessed.
“We are co-ordinating closely with the City of Kelowna and the owners of 1405 Saint Paul. The UBCO Downtown project’s engineering teams are examining the facility to ensure there is no additional risk.”
He went on to write that due to the project’s scale and depth, settling was anticipated and the university has been communicating with nearby property owners regarding assessment and monitoring.
“This includes the use of advanced ground-penetrating radar to help identify any changes below ground that could affect the stability of the surrounding buildings and we have installed a variety of sensors to keep careful track of progress. Additionally, a team of structural and geotechnical engineers have been onsite conducting weekly assessments to ensure the ongoing safety of the area. These inspections are intended to detect potential risks early on and to ensure timely interventions when necessary,” Skolski wrote.
But before the November revelations, there were other reports of structural damage to nearby buildings, including Branch 26 of the Royal Canadian Legion and a school district building. Exterior and interior cracks and loose bricks were cited.
In September, only a few months after opening, Pathways Abilities Society’s five-storey, 68-unit affordable housing building, next to the tower-in-progress, reported structural damage, including foundation cracks and fissures in the asphalt at the building’s rear.
The society’s executive director Charisse Daley said the damage resulted from the tower construction. UBCO has been listening.
“They are committed to rectifying any issues we may be dealing with,” Daley says. “They have been really good to deal with.”
The City of Kelowna’s risk manager said UBCO is actively addressing concerns.
“They’ve got over 100 monitoring devices on buildings around the construction site,” says Lance Kayfish.
He added other buildings near the project are not showing signs of settling. As well, Kayfish says there are no public safety concerns.
“We’re getting regular reports and updates. They’ve (UBCO) been very proactive,” he says.
The new tower was originally approved for 46 storeys but was cut to 43.
According to Vancouver’s HCMA Architects, the project is pushing the limits of what is currently allowed under the zoning to achieve greater density.
The four-level parking space will be the deepest parkade in the Kelowna area. Its construction involves a “tanked” design which will use a waterproof concrete mix to deal with the city’s high water table.
Unlike conventional construction, where accumulated water around the foundation is drained or pumped out, a tanked design keeps water and soil in place. The aim is to regulate hydrostatic pressure balance.
UBC Okanagan will occupy 100,000 square feet of the new tower, with the remainder consisting of leased office space and university rental housing. In total, there will be 503 residential units, consisting of 335 studio units, 68 one-bedroom units, and 100 two-bedroom units.







Recent Comments