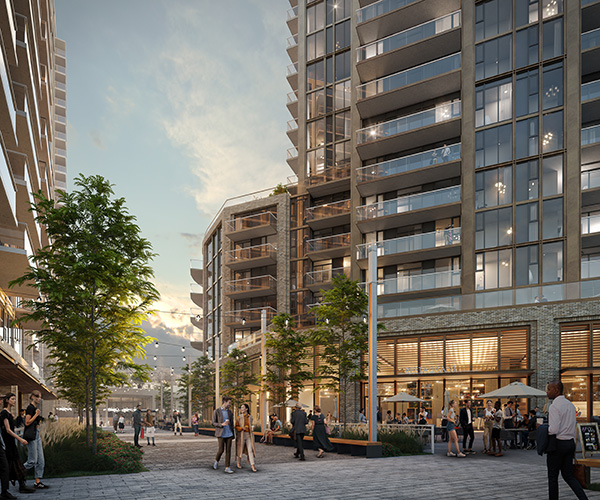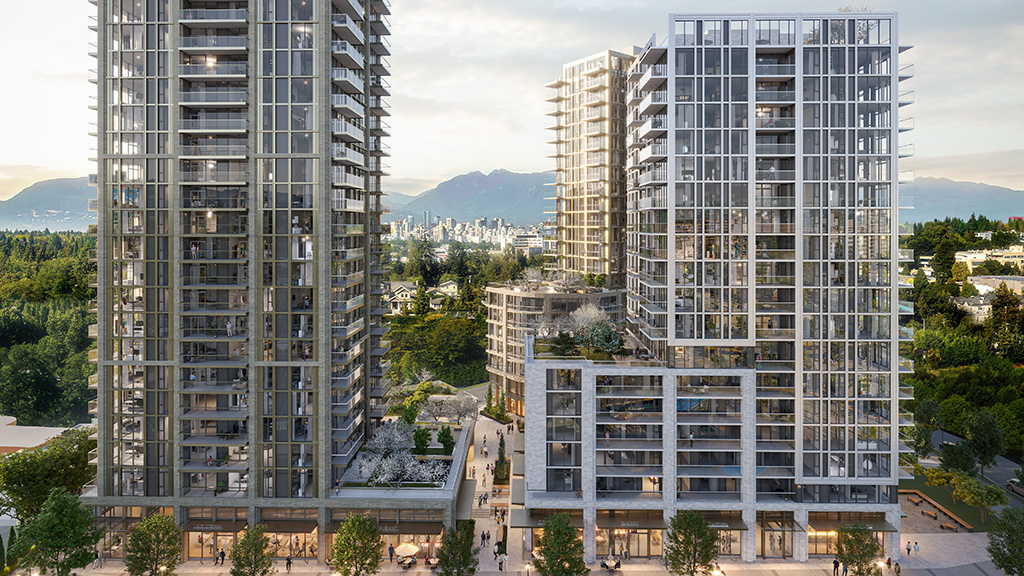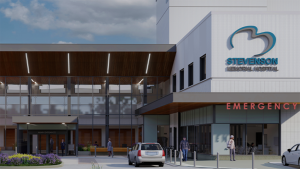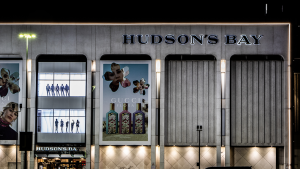The redevelopment of the former Oakridge Transit Centre into the Mayfair West community marks a major transformation in Vancouver’s urban landscape.
This 14-acre site located on West 41st Avenue and Oak Street is one of the city’s largest undeveloped areas but is set to become a sustainable, mixed-use neighbourhood.
Formerly a bus depot from 1948 to 2006, the property later served as a storage and maintenance facility for TransLink.
Records on the BC Real Estate Advisory website show Modern Green Canada acquired the site in 2016, and it subsequently underwent a rezoning process, which saw the inclusion of additional housing in the 2020 redevelopment plan.
Grosvenor, a U.K.-based developer, acquired a controlling interest in the property from Modern Green Canada, leading to the project’s rebranding as Mayfair West. The move expands Grosvenor’s real estate portfolio in Metro Vancouver, complementing their investment in the Brentwood, Burnaby development.

The development plan for Mayfair West, as approved by Vancouver City Council in 2020, includes 1.5 million square feet of total floor area, featuring 1,630 homes, spread across 17 buildings of varying heights from four to 26 storeys.
The project plan will also contribute $114.3 million in public benefits, including 330 social housing units, 45 moderate-income rentals, a 69-space child care facility, a two-acre public park, and pedestrian and cycling infrastructure.
The masterplan community also aims for LEED Gold certification. The design includes green roofs, rain gardens and strategies for effective rainwater management.
All homes in the development will be 100 per cent carbon-free, adhering to Grosvenor’s 2023 Net-Zero Operational Carbon Commitment. The transit-oriented community aspect will also be bolstered with car share vehicles and a public bike share station, explains a release.
The master plan for Mayfair West, conceptualized by James Cheng, sets the foundation for the community’s design. Phase one is being brought to life by Hariri Pontarini Architects and Arcadis, with interior designs by Mitchell Freedland.
Permits secured, construction for the first phase of the Mayfair West project is slated to begin in 2025.
This stage of the build will focus on the southwest corner of the site and will feature two of the tallest towers, reaching 20 and 23 storeys, and contain a total of 460 homes.
It’s also set to include the pedestrian thoroughfare and a public plaza. The project’s full buildout is expected to take approximately 10 years.
In addition to the Mayfair West, there are other high-density residential projects proposed for the northwest corner or Oak and 41st. According to records on the City of Vancouver’s website, these developments collectively aim to add thousands of new homes to the area, including hundreds of social housing units.








As Artistic Director of the not for profit Vancouver Biennale I’d appreciate the opportunity to talk with U about your public art plans … I believe there r multiple synergies that would benefit not only your project but the city & the future Mayfair residents….