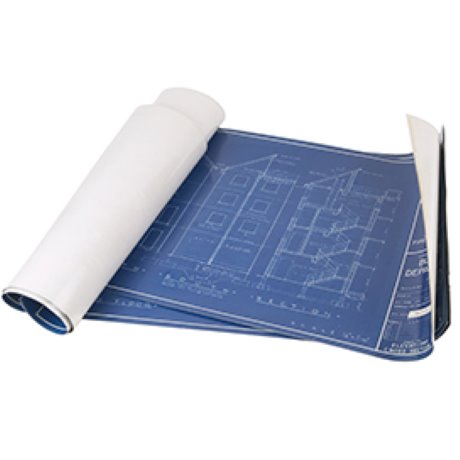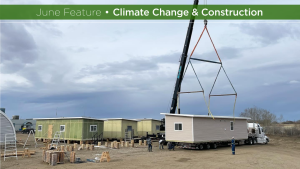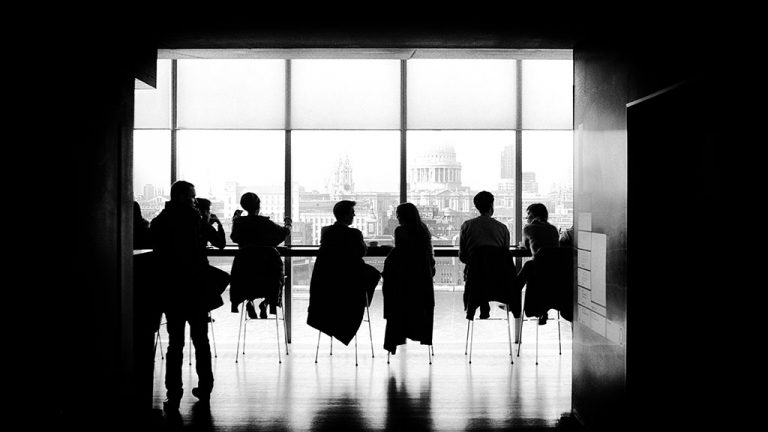For the first time in Buildex Calgary’s history, Passive House Canada will be presenting several workshops on Passive House design and achieving Passive House standards. Passive House designs are described as "ultra-efficient, affordable and healthy buildings that can transform the built environment."
Why now? Because, as Flechas Architecture Principal Oscar Flechas says, "We are in the early stages of Passive House design in Alberta," adding that British Columbia and Ontario are leading the way nationally.
"Passive House is a growing, global phenomenon, and Alberta is part of that," says Rob Bernhardt, Passive House Canada CEO.
Flechas has been involved with Passive House design since its introduction into Canada; he helped create the first registered Passive House in this country – Austria Haus — which was constructed in Whistler, B.C. for the 2010 Winter Olympic Games. Flechas, along with Alan Nixon of One House Green, will be offering up a presentation on Nov. 10 titled Passive House – The Nuts and Bolts of Affordable, Healthy and Ultra Energy-Efficient Buildings.
"Our presentation is to build up knowledge in the local market," Flechas explains, adding the three other presentations Passive House Canada is presenting at this year’s Buildex Calgary also offer attendees something of a "Passive House 101" with seminar titles like Introduction to High Performance – Passive House Buildings; Driving the Market Towards High Performance; and Key Features of High Performance Design.
While a number of certified Passive House architects and designers exist in B.C., there are not that many, yet, in Alberta. For Passive House to grow in Alberta, Bernhardt says the first step is to make architects, designers and those in the construction industry aware of Passive House as an option. They then need to be educated on its specifics through, for example, taking the courses Passive House Canada offers.
Flechas describes Passive House design as "a philosophical approach."
"We need to reduce our environmental footprint. To do this is to have lower-energy buildings," Flechas explains, adding that Passive Houses are characterized by superb sealing and insulation of building envelopes. Passive Houses must achieve an airtightness requirement of 0.6 air changes per hour (ach) at 50 Pascals pressure — and "high-quality materials," particularly when it comes to windows and doors.
One of the goals of Passive House design is to eliminate the need for a furnace. "The insulation and construction is so good that you need very little heat to keep the building at a comfortable level," Flechas explains, adding a small, electrical heater should be sufficient for a Passive House’s heating needs. Fresh air is introduced into homes via high-efficiency, heat-recovery ventilation systems.
Flechas says the consumer benefits of Passive House buildings are many: multi-pane windows mean street noise is reduced dramatically; very little energy is consumed resulting in lower energy bills; indoor air quality is improved; and Passive Houses have life spans that are three- to four-times longer than those of traditional buildings.
"The real benefit of Passive House construction is seen with larger structures like multi-family buildings. The bigger the building, the easier it is to achieve Passive House requirements," Flechas adds. He says social-housing agencies in British Columbia are "moving in the direction of" Passive House design. While up-front capital costs for these buildings will be more, their operating costs will decrease. And, Flechas says, as energy costs rise, the economic benefits of Passive Houses will become even more apparent.
Those who promote Passive House as the way of the future hope public policy will re-enforce their efforts. "It’s becoming more common place for building codes to say we need to have better envelopes," says Flechas, adding he hopes future buildings requiring public monies will need to meet Passive House standards.
In fact, Bernhardt says the United Nations is hoping to have a global Passive House standard finalized by June 2017.
For Passive House to enter mainstream consciousness, however, both Bernhardt and Flechas say the public needs to be educated on its benefits, suggesting there needs to exist a rating system akin to that on appliances, labelling how much energy a house uses and its efficiency.
While Passive Houses can be built in any climate, Flechas admits it becomes more difficult the further north one goes. However, Alberta has a locational advantage: the amount of sun the province receives. "Orientation towards the sun is crucial in Passive House design. You need to find a balance between orientation and the level of insulation," Flechas explains.
Flechas estimates there are currently only a handful of Passive House projects underway in Alberta and that they are all single-family, residential dwellings. (Alberta’s first Passive House was Cottonwood, completed in Fort Saskatchewan in 2014.) Flechas wants to see more Passive House projects undertaken in the province "to demonstrate what can be done." As well, he says, local industry needs to start producing components (e.g. windows) that will meet Passive House standards. "Right now, if you want certified Passive House components, you need to order them from the United States or Europe," Flechas says, admitting that is an improvement from even five years ago, when all parts came from overseas.
Bernhardt says public policy has a role to play in this regard as well, by incentivizing market leaders to build Passive Houses and, in turn, stimulate the local market to develop Passive House materials. Bernhardt wants to encourage those in the building industry to become these "market leaders" by attending the Passive House seminars at Buildex Calgary and by visiting the Passive House pavilion on the exhibition floor.











Recent Comments
comments for this post are closed