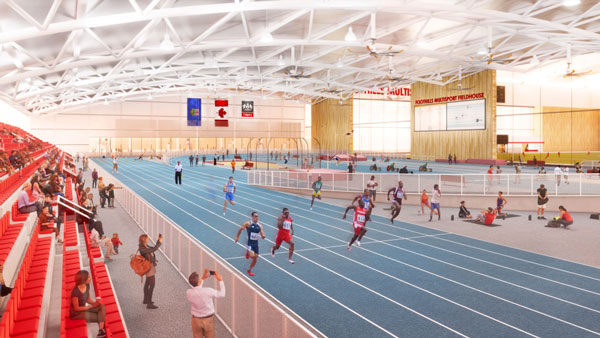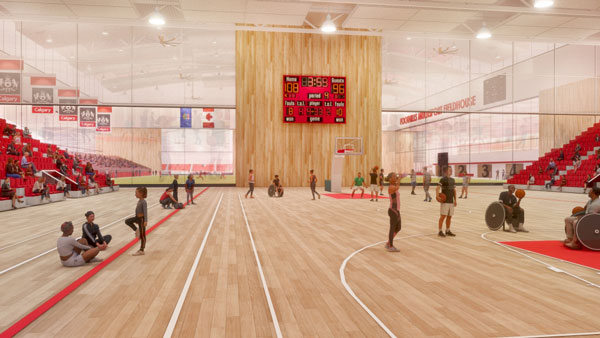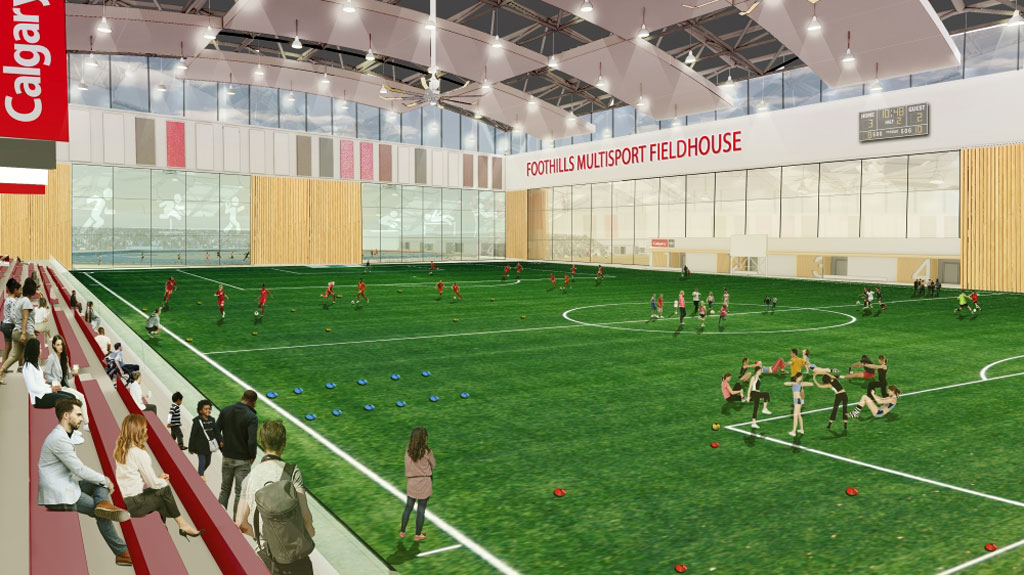Progress is being made on a long-awaited multisport fieldhouse project in Calgary, a venture that’s been in the works for more than 14 years. However, key funding challenges remain.
The $380-million project is now in the detailed design phase and a request for proposals has been issued for a concise master plan for the lands that will accommodate the new building. However, there are still hurdles to overcome before the project can proceed – namely funding.
The city has earmarked $109 million for the project, but support from higher orders of government is needed to make the facility a reality.
The city has asked the Alberta government to contribute $127 million toward the development but so far there has been no commitment.
The project would take about five years to complete and could start after the designs are finalized and funding is made available.
The Calgary Construction Association has already voiced its strong support for the fieldhouse and figured it would create 200 to 300 jobs for construction workers throughout the life of the build.
Last year, the association sent a letter to the province, urging it to join forces with the city.

The fieldhouse had originally been pegged at $285 million in 2018, but city officials say the price tag has gone up due to cost escalations that have also affected other types of capital projects.
City council approved the amenity mix on the modular-style project and is now working on next steps which include developing the master plan to guide transformation of Foothills Athletic Park.
The city says further details will be available once decisions have been made and procurement documents are ready to be released.
The fieldhouse is part of a concept plan for a large swath of land south of the University of Calgary and bounded by Crowchild trail to the east, University Drive to the west, and 16th Avenue SW to the south. The city owns the north portion of the land where the multisport fieldhouse will be located. The university owns the south part, with the existing McMahon Stadium.
The vision for the two areas was created based on input from stakeholder groups and the public.
Earlier, Florent Le Berre, Calgary’s manager of service strategies, told the multisport fieldhouse committee that the city engaged with stakeholder groups, representatives of community organizations and worked with colleagues at Sport Calgary to create a vision for the property.
“The dialogue and feedback we received was very positive,” he said. “We received many suggestions that will help inform the next stage of the project. We witnessed the excitement and enthusiasm shared by everyone that we talked to about this facility.”
A consultant was hired to conduct an amenity refinement study to ensure the fieldhouse reflects the needs of sport and the community, aligns with requirements for hosting competitions and events, and advances the project goals of equity, affordability and long-term operational sustainability.
The study found that a gap in indoor practice and play space has existed in Calgary for decades. For example, Calgary has several outdoor 400-metre track and field facilities used for hosting competitions in addition to drop-in recreational use, but no competition-capable indoor amenities.

The fieldhouse will support a range of community uses, including field sports, court sports and athletics. It will have a 72-by-160-metre FIFA-sized rectangular artificial turf field, track and field amenities to World Athletics standards, court space, a fitness centre and multipurpose rooms.
According to a community services report to the fieldhouse committee, the amenity mix will include a 200-metre hydraulic track with a separate 130-metre, 10-lane sprint track, a gym that can feature courts, supporting infrastructure such as change rooms and team rooms, and commercial lease space, a fitness area, food services, and day care space.
“Our objective is to build a facility that will be operationally sustainable,” Le Berre told the fieldhouse committee, noting it will accommodate as many sports as reasonably possible.
The configuration of the gym could accommodate one large court with retractable seating for 3,000. When spectator seating is not needed, three individual courts could be set up for basketball, badminton or pickleball and wrestling. Another setup would allow the gym to be used for wheelchair basketball, floor hockey and futsal.
The artificial turf field setup would also be flexible and could be set up with one large field or three separate smaller fields for soccer, football, or rugby, or facilities with netting for indoor cricket and baseball.
“The sport community, especially soccer, is very excited about this as it will expand amenities and alleviate the pressure experienced on indoor fields around Calgary,” noted Le Berre.
The fieldhouse is expected to bring a multitude of social, environmental and economic benefits to Calgary. The city says it will “function as a hub for local community gathering and activity” while amenities and ancillary spaces will be designed to be welcoming, inclusive and barrier-free.
On the economic front, the fieldhouse will enable Calgary to host national and international competitions, which will create jobs and increase sport tourism.



Recent Comments