VANCOUVER — Developer Wesbild has announced its second and final building at Marine Landing is complete.
Starting this month, 140 businesses will be moving into Western Canada’s largest twin stacked industrial strata, adding to the 100-plus business community in the first building, explains a release.
Located at Marine Drive and Manitoba in South Vancouver, Marine Landing’s second building has seen 42 units sold to 38 buyers, out of 118 units.
Christopher Gowing, principal at MGBA (Mallen Gowing Berzins Architecture), is the architect for the overall development and was excited by the opportunity for his company to secure an 8,000 square foot space for their architecture and interior design practice.
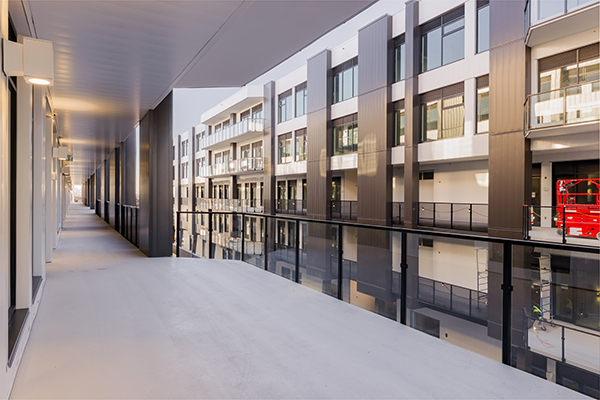
The buildings, at 8188 and 8250 Manitoba St., will add a total of 242 light industrial and office strata units of flexible strata workspaces, ranging from 600 to 20,000 square feet, the release describes.
The lower four levels of each building will be for light industrial and the top two levels built for office use.
Both buildings are 170,000 square feet, with floorplans from 616 to 20,000 square feet. Industrial units have large freight elevators, eight-foot-wide walkways, roll-up garage doors and a full level of underground parking.
The builds also include amenities such as a rooftop deck, barbecue area, grass landscaping, a dog park and recreation and social space. The buildings also feature a fitness centre, end of trip facilities for cyclists, change rooms and amenity rooms.


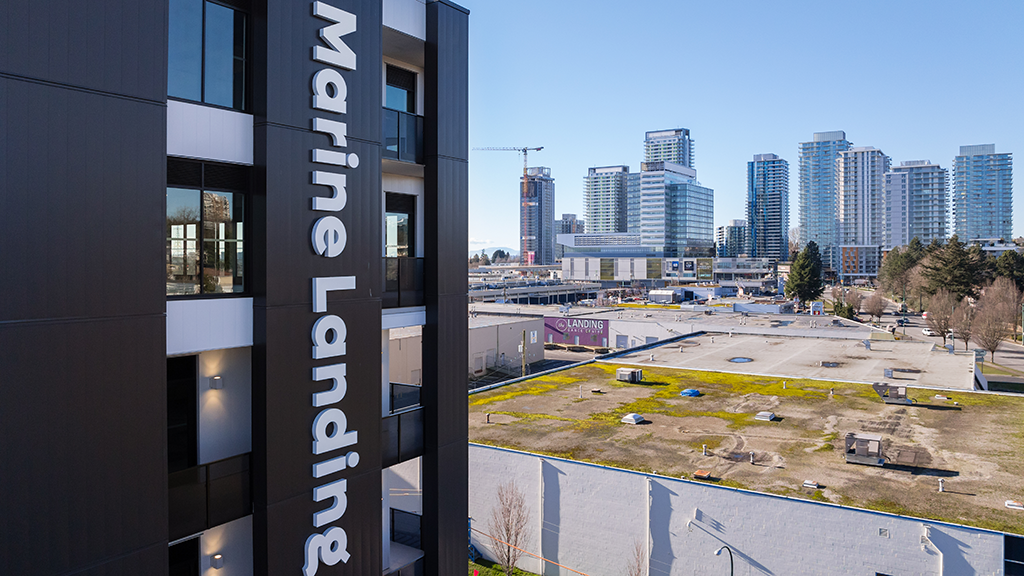


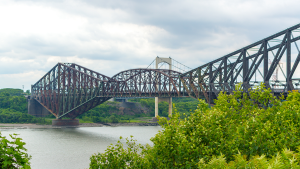
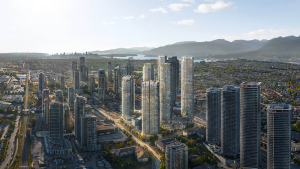
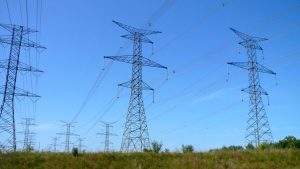


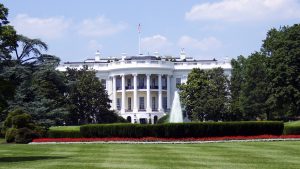

Recent Comments